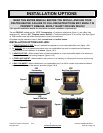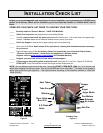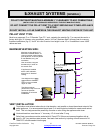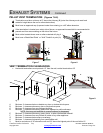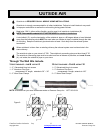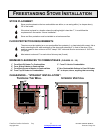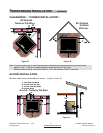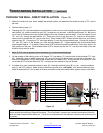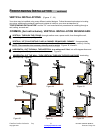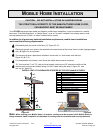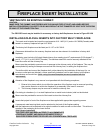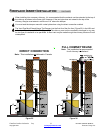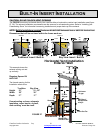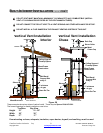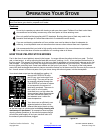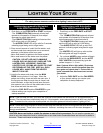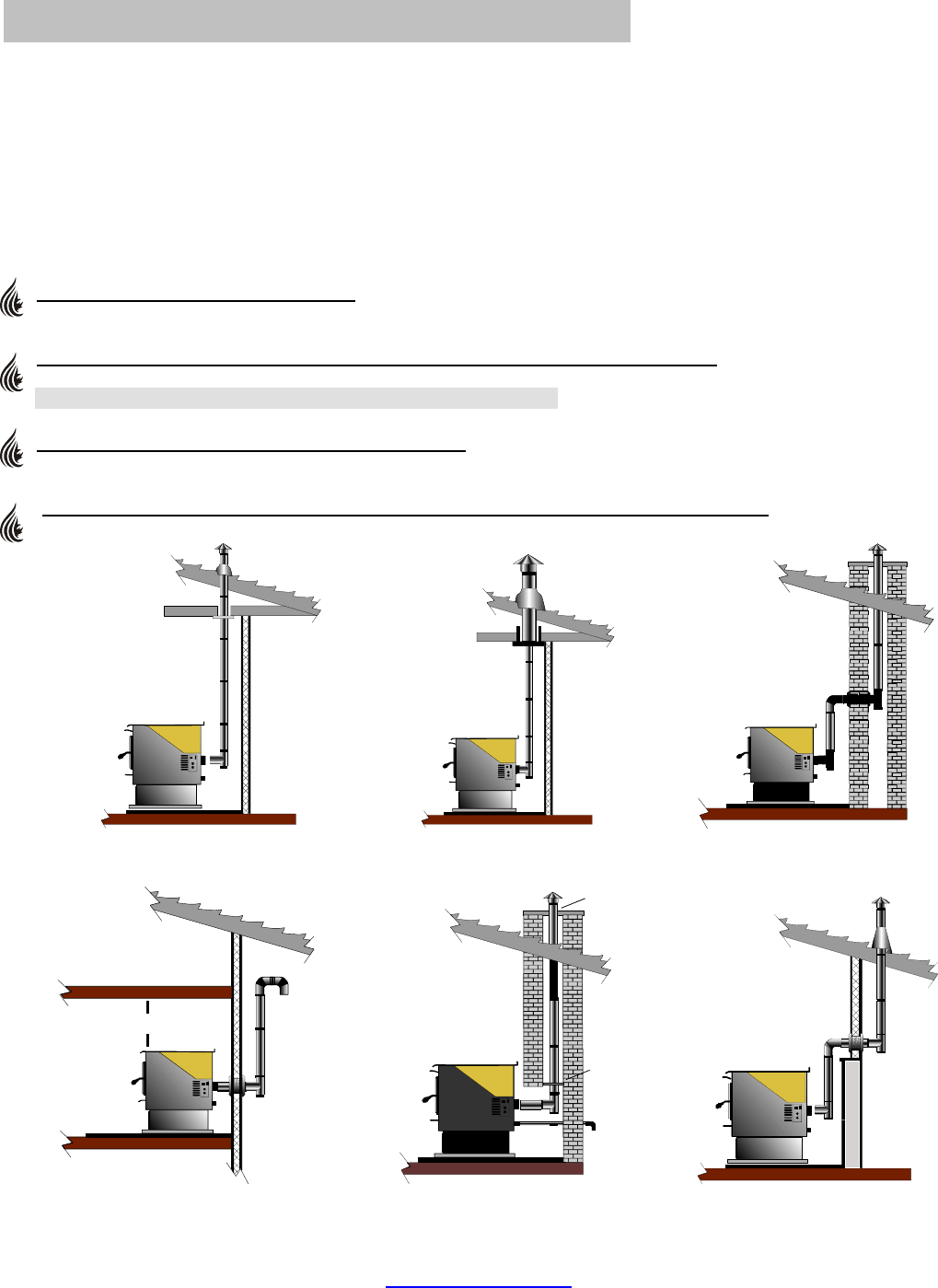
Can
adian Comfort Industries V04 16 PELPRO OWNERS MANUAL
Copyright 2004
www.pelprostoves.com Dansons Group Inc.
16”
FREESTANDING INSTALLATION . . . continued
VERTICAL INSTALLATIONS: (Figures 17 - 22)
Your stove may be installed using many different vertical designs. Follow the same basic steps in locating
your stove, attaching the exhaust system and outside air intake to your stove as described in
"FREESTANDING INSTALLATION" and the "PL" vent manufacturer's procedures for installing through a
wall, ceiling, eve and roof.
COMMON, (but not inclusive), VERTICAL INSTALLATION DESIGNS ARE:
VERTICAL, THROUGH THE CEILING, through another room, space or attic, then through the roof,
terminating with a rain cap. Figure 17.
VERTICAL, UP TO AN EXISTING CLASS A CHIMNEY OR MASONRY CHIMNEY. An appropriately
sized adapter will be needed when connecting onto either a Class A chimney or into a masonry chimney.
NOTE: The connection into a masonry chimney must be airtight. Figures 18,19 and 21.
HORIZONTAL, OUT THE WALL, THEN VERTICAL to a minimum of 5 feet, into a 90-degree elbow and
terminating with a 45-degree elbow pointed downward. Figure 20.
HORIZONTAL, OUT THE WALL, THEN VERTICAL THROUGH THE EVES AND ROOF
, terminating
with a rain cap. Figure 22.
Figure 17 Figure 18 Figure 19
Figure 20 Figure 21 Figure 22
A
B



