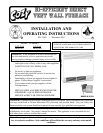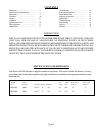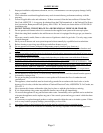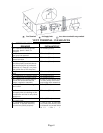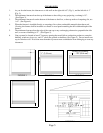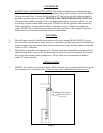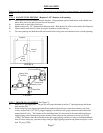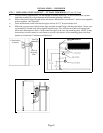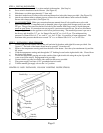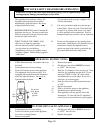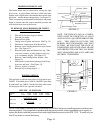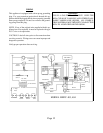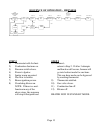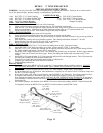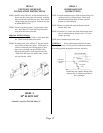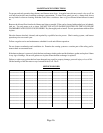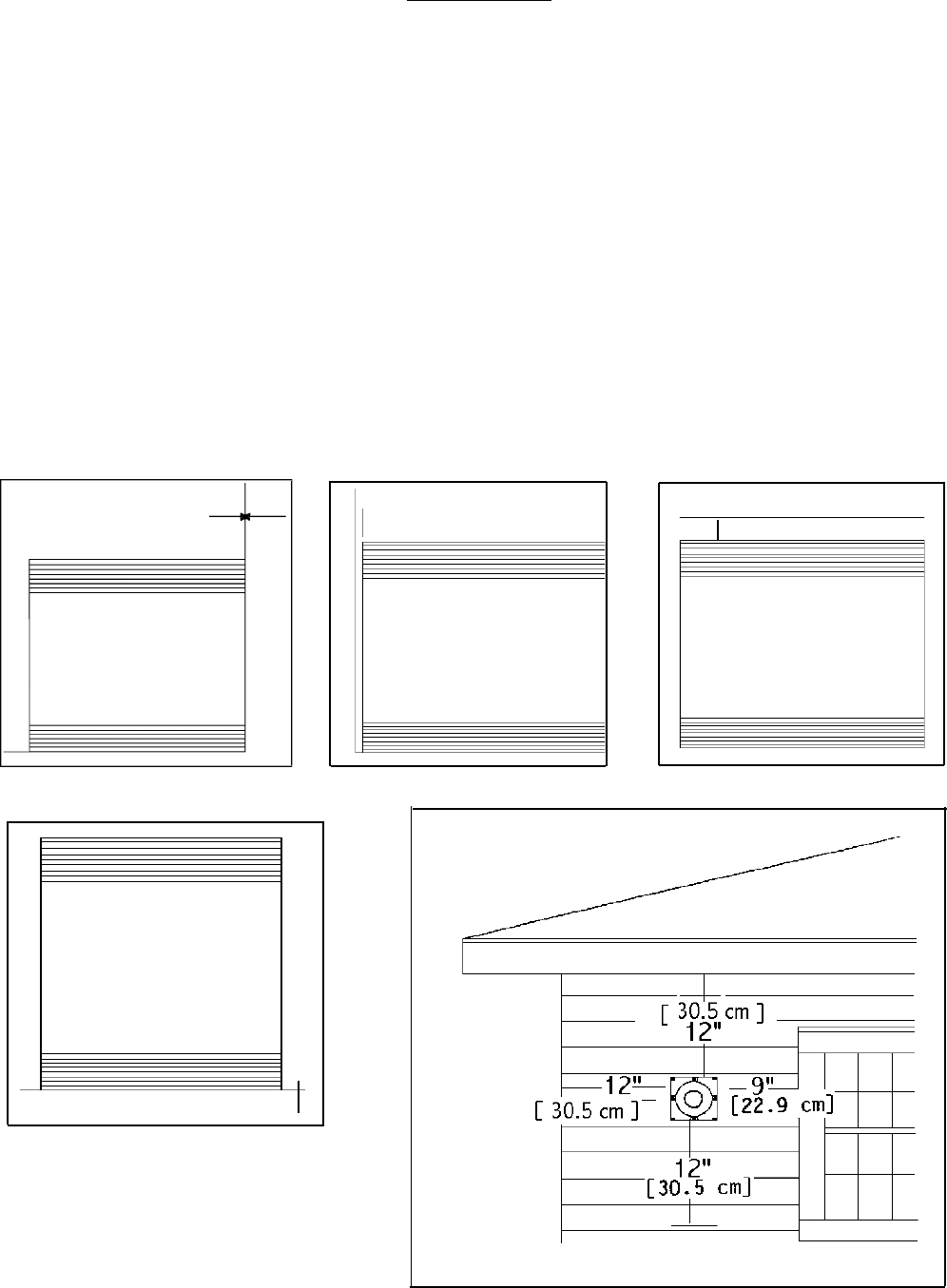
Page 5
CLEARANCES
1. As you face the heater, the clearance to a side wall on the right side is 0” (Fig. 1), and the left side is 1”
(Fig. 2).
2. The minimum clearance from the top of the heater to the ceiling or any projecting overhang is 10”.
(See Figure 3).
3. The minimum clearance from the bottom of the heater to the floor, or the top surface of carpeting, tile, etc.
is 0”. (See Figure 4).
4. When the furnace is installed directly on carpeting, tile or other combustible material other than wood
flooring, the furnace shall be installed on a metal or wood panel extending the full width and depth of the
furnace.
5. The minimum clearance from the edge of the vent cap to any overhanging obstruction, perpendicular side
wall, or corner of building is 12”. (See Figure 5).
6. Vent cap must be located at least 9” from any opening that would allow combustion products to enter the
building, windows, doors, etc., and 12” above the ground or shrubbery (See Figure 5). Do not install vent
cap in a window well. Provisions must be made to prevent snow accumulation from infringing on vent cap
clearances.
1” (2.54 cm)
Side Wall
Ceiling or Overhang
10” (25.4 cm)
FIGURE 1
FIGURE 2
FIGURE 3
FIGURE 5



