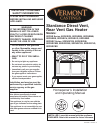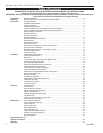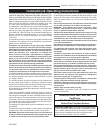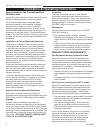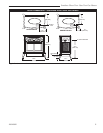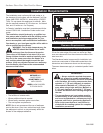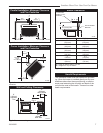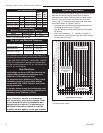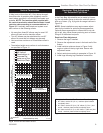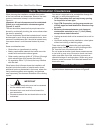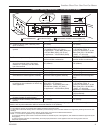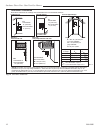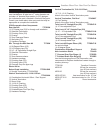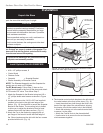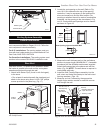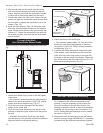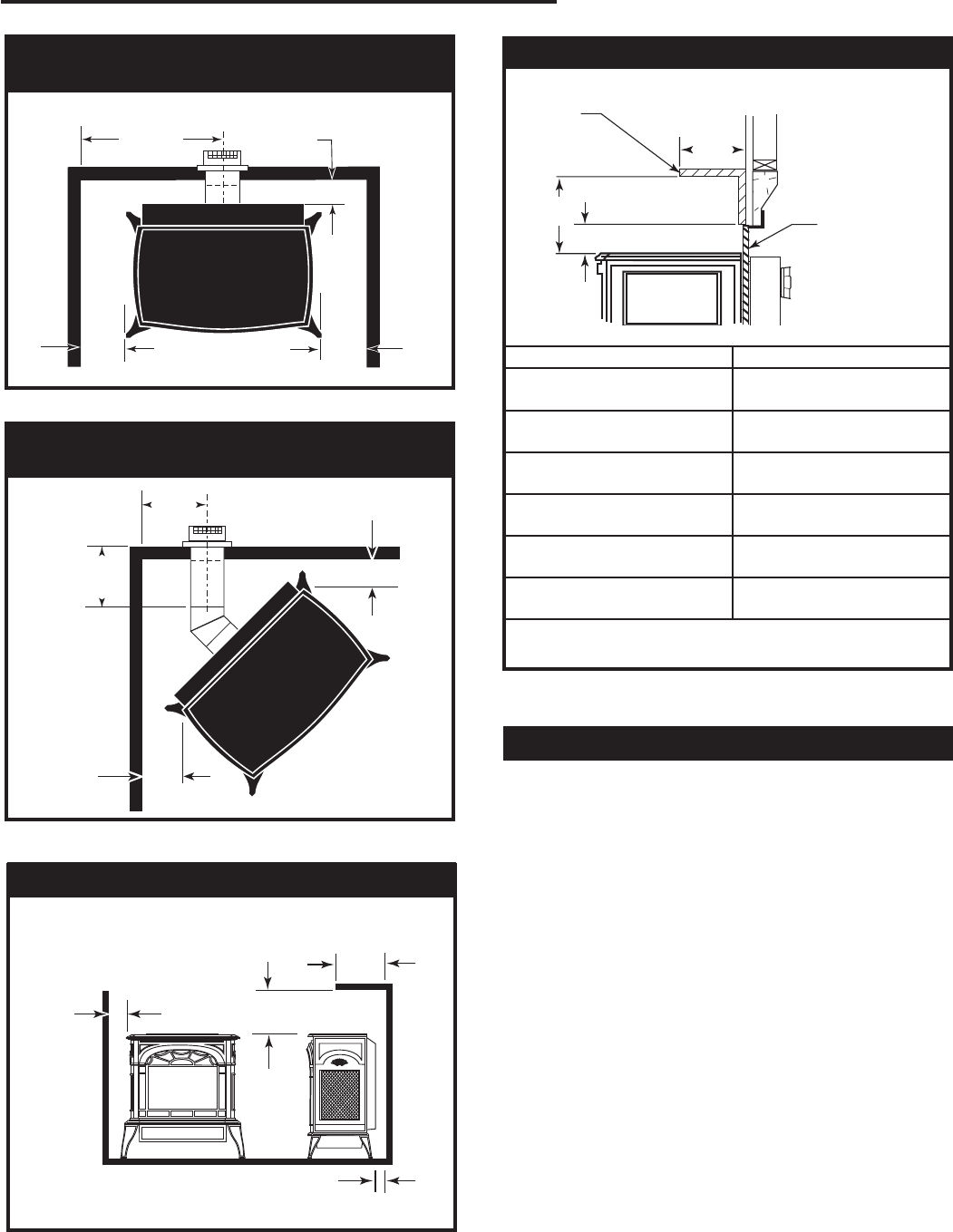
7
Stardance Direct Vent - Rear Vent Gas Heaters
20012950
ST128a
SDVR
flue centerline
10/9/00 djt
C
L
18"
(476mm)
2"
(63mm)
"
(102 mm)
"
(102 mm)
ST128a
Parallel Installation: Minimum Clearance
and Flue Centerline
Fig. 3 Parallel installation, minimum back and side clearance.
ST129a
stardance
corner specs
10/9/00 djt
Max. Vent
Length
20" (508mm)
7¹⁄₂"
(190mm)
2" (50mm)
2"
(50mm)
ST129a
Corner Installation: Minimum Clearance
and Flue Centerline
Fig. 4 Corner installation, minimum corner clearance and flue
centerline.
ST381a
SDVR
clearance diagram
10/9/00 djt
9"
(230mm)
Max. Mantel
Width
See
Fig. 6
6"
(150mm)
Sidewall/
Trim
2"
(63mm)
Rear Wall
ST381a
Wall and Ceiling Clearances
Fig. 5 Clearances to ceiling or alcoves.
Mantel Clearances
Noncombustible
Materials
ST382
Pinnacle
mantel clearances
6/13/00 djt
A
B
3" (75mm) Min.
ST382
A = Depth of Mantel and/or Top Trim
B = Height from Top of Heater
A (Max.) B (Min.)
9” 10
¹⁄₂”
(230 mm) (270 mm)
7
¹⁄₂” 9”
(190 mm) (230 mm)
6” 7
¹⁄₂”
(152 mm) (190 mm)
4¹⁄₂” 6”
(114 mm) (152 mm)
3” 4¹⁄₂”
(76 mm) (114 mm)
1¹⁄₂” 3”
(38 mm) (76 mm)
Fig. 6 Mantel / top trim clearances.
Combustible
Mantel or Trim
Materials
Hearth Requirements
The Stardance Heater must be installed on rigid floor-
ing. When the heater is installed directly on any com-
bustible surface other than wood flooring, a metal or
wood panel extending the full width and depth of the
unit must be used as the hearth. There are no other
hearth requirements.



