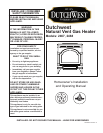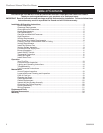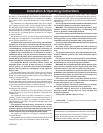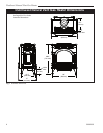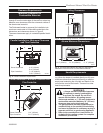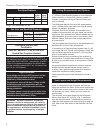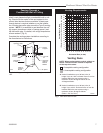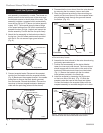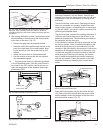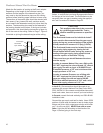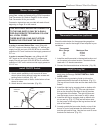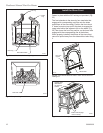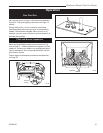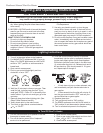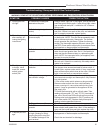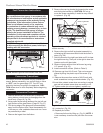
7
Dutchwest Natural Vent Gas Heater
30002008
Passing Through a
Combustible Wall or Ceiling
An approved pass-through device is always required
when a vent passes through a combustible wall or ceil-
ing. Check with the maker of the vent system for the
correct listed devices that are available. A listed pass-
through device is required whether or not the installa-
tion includes decorative pipe around the Type B venting
system. NOTE: It is essential to seal between the ceil-
ing support (sometimes called a ‘firestop spacer’) and
the decorative pipe, if installed, with a high-temperature
silicone sealant. (Fig. 6)
Complete the venting system installation according to
the manufacturer’s instructions.
Fig. 7 Vent termination window.
Venting Requirements
FP567
NVBR/NVBC VENTING RUNS
11/12/97
Venting Runs
A: Vertical installations up to 36 feet (12m) in
height. Up to an 18 ft. horizontal vent run can be
installed within the vent system using a
maximum of two 90-degree elbows or four
45-degree elbows.
B: Vertical installations up to 36 feet (12m) in
height. Up to a 24 ft. horizontal vent run can be
installed within the vent system using a
maximum of two 45-degree elbows.
(Ratio = 2/3, Hor./Vert.)
= Acceptable venting configuration
= Unacceptable venting configuration
NOTE: When venting staight vertical, without an
elbow, a minimum of 8 ft. vertical is required
off the top of the stove.
Horizontal Run (in feet)
Vertical Run (in feet)
(Measured from top of the unit before any elbow)
36
34
32
30
28
26
24
22
20
18
16
14
12
10
8
6
4
2
1 2 4 6 8 10 12 14 16 18 20 22 24
A
B
FP567b
ST361
Ceiling pass thru
5/11/00 djt
Joists
Ceiling
Support
Trim Col-
lar
Air Space
Listed 4”
(102mm)
B-Vent
Decorative
6” Pipe
High-Tempera-
ture Silicone
Sealant
Air Space as Re-
quired by Code
ST361
Fig. 6 A ceiling pass-through, with decorative pipe around the
vent.
High-Tem-
perature
Silicone
Sealant



