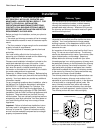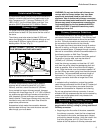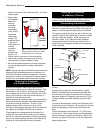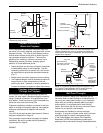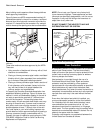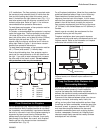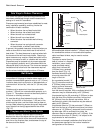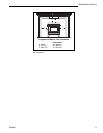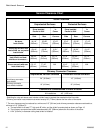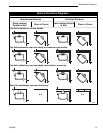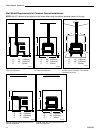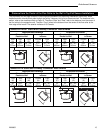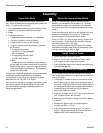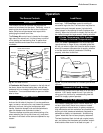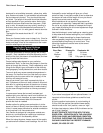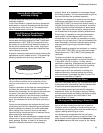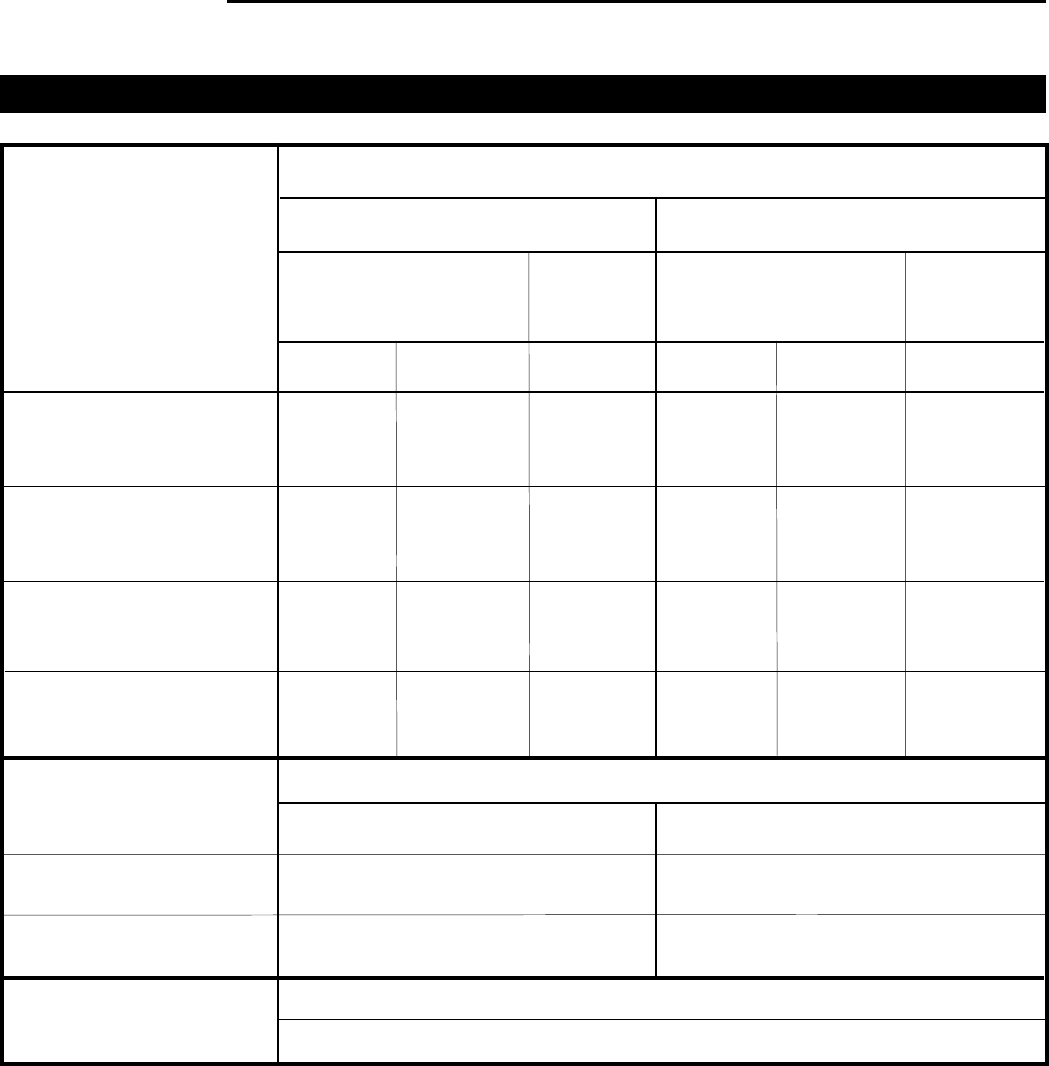
12
Dutchwest Seneca
2006063
Seneca Clearance Chart
Stove Clearance
Stove Installed
Parallel to Wall
Unprotected Surfaces Protected Surfaces
Side Rear Corners Side Rear Corners
No stove
heat shields
Chimney Connector Clearance
Unprotected Vertical Surfaces Protected Vertical Surfaces
Clearance to Combustibles in Front of Stove
48” (1220 mm)
24” (610mm) 16” (410mm)
16” (410mm) 16” (410mm)
All Installations
Stove Installed
Parallel to Wall
Stove
in
Corner
Stove
in
Corner
Stove, top exit with rear
heat shield, no connector
heat shields
1
(A) 18” (B) 28” (C) 21” (D) 8” (E) 20” (F) 13”
(460mm) (710mm) (530mm) (200mm) (510mm) (330mm)
(M) 18” (N) 20” (O) 13” (P) 8” (Q) 20”** (R) 13”
(460mm) (510mm) (330mm) (200mm) (510mm) (330mm)
(G) 18” (H) 28” (I) 21” (J) 8” (K) 20” (L) 13”
(460mm) (710mm) (530mm) (200mm) (510mm) (330mm)
Stove, top exit with rear
heat shield, and heat
shields on connector
1,2
Stove, rear exit with rear
heat shield only
(S) 18” (T) 16” N/A (U) 8” (V) 10” N/A
(460mm) (410mm) (200mm) (255mm)
No chimney connector
heat shields
Chimney connector
heat shields installed
2
1
Shielding for a top exit stove must include a shield insert to protect the area behind the flue collar.
2
Chimney connector heat shields must extend exactly 28” (710mm) above the flue collar of the stove.
** The rear clearance may be reduced to a minimum of 15” (381mm) and chimney connector clearance reduced to a
minimum of 12” (305mm) if:
a. The wall shield is at least 77” high and 48” wide, and the shield is constructed as shown on Page 10.
b. The chimney connector heat shield extends exactly 23” (584mm) above the flue collar of the stove.
c. A 24” (610mm) in diameter ceiling heat shield is installed.



