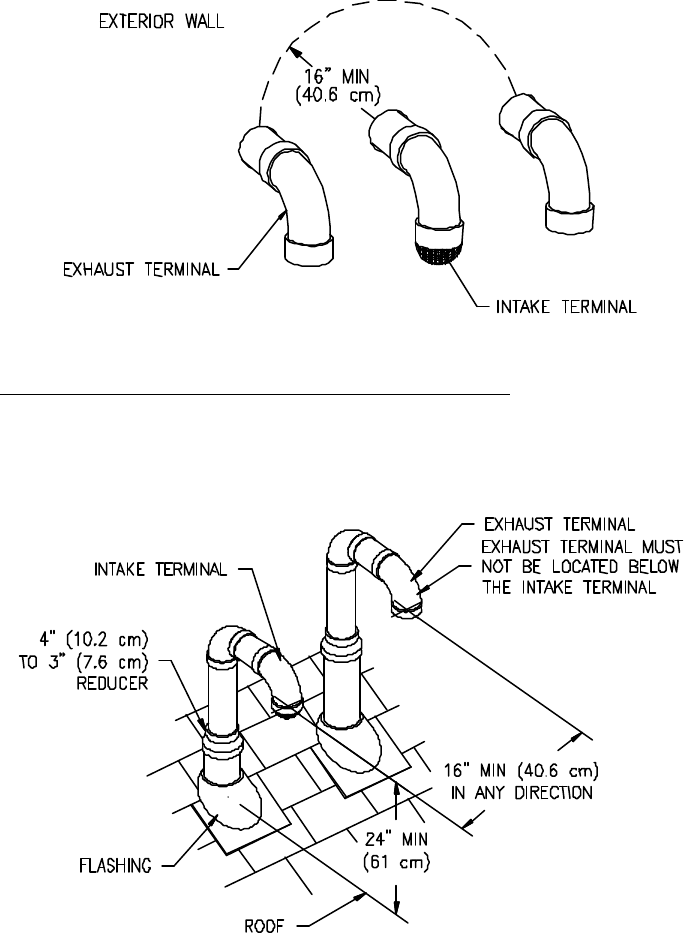
21
Venting continued-
When venting through the wall, the exhaust terminal must exit the structure at a
minimum of 16” (40.6 cm) from either side, or any location above the intake
terminal. The exhaust terminal must not be located below the intake terminal for
any reason (See Figure 7).
Figure 7
THROUGH THE ROOF VENTING: (VERTICAL VENTING)
Cut the necessary holes through the roof and ceiling and install the vent
connector as shown in Figure 8. Make sure that the installation meets the local
codes and/or The National Fuel Gas Code ANSI Z223.1 (Latest Edition) or
CGA/CAN B149 Installation Code.
INTERNET VERSION FOR REFERENCE ONLY


















