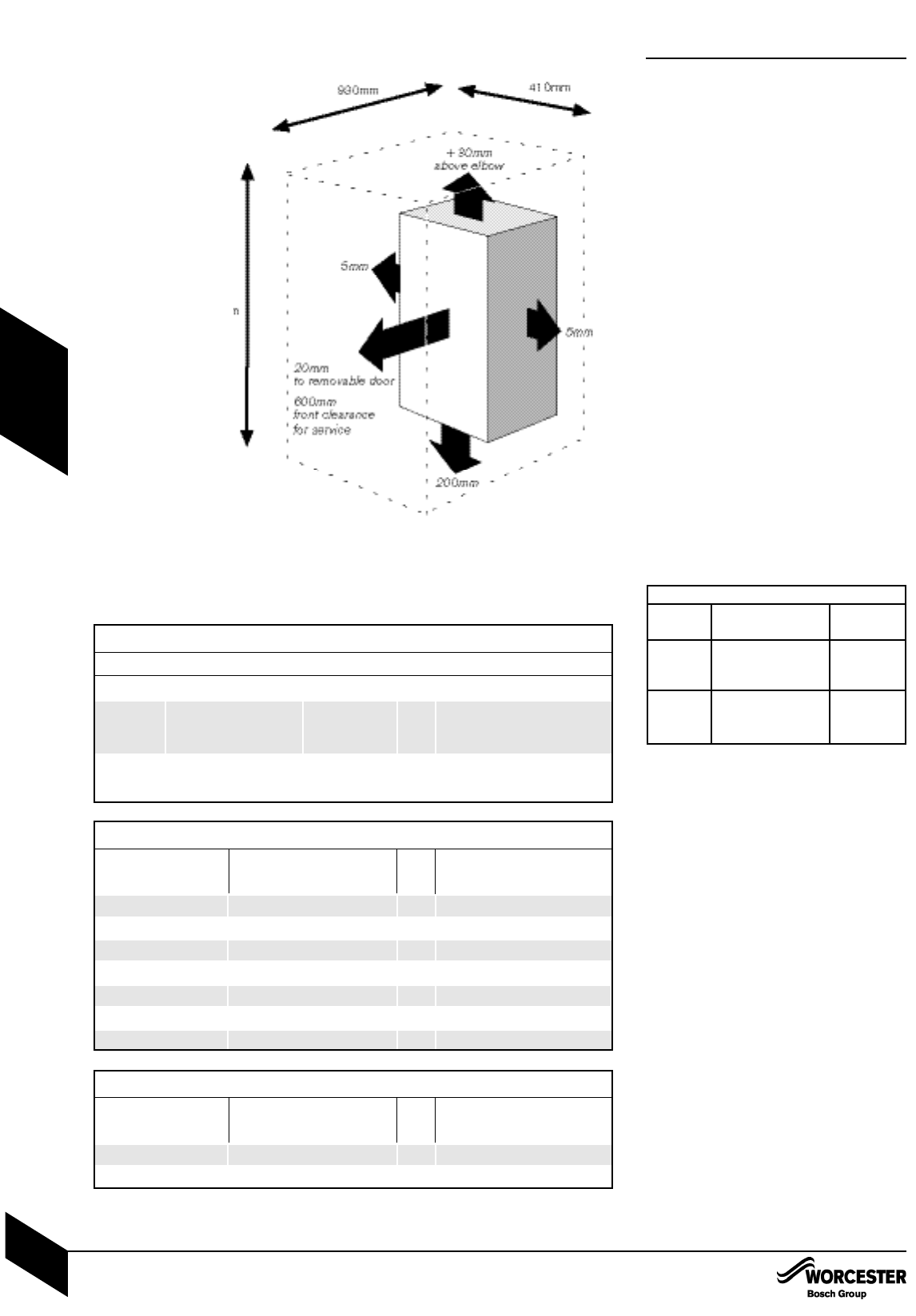
BOILER LOCATION & CLEARANCES
INSTALLATION & SERVICING INSTRUCTIONS FOR WORCESTER GREENSTAR 24 i junior/28 i junior
8 716 107 336b (11/05)
13
PRE -
INSTALLATION
BOILER LOCATION &
CLEARANCES
This boiler is only suitable for installing internally
within a property at a suitable location onto a
fixed, rigid non-combustible surface at least the
same size as the boiler and capable of support-
ing the boiler weight.
COMPARTMENTS:
Follow the requirements of BS6798 and
BS5440 Part 2 and note:
• Minimum clearances must be maintained
• An access door is required to install, service
and maintain the boiler and any ancilliary
equipment.
• If fitting the boiler into an airing cupboard
use a non-combustible perforated material
(maximum hole sizes of 13mm) to separate
the boiler from the airing space.
BOILER CLEARANCES:
The diagram opposite shows the minimum
space required to install and service the boiler.
If a boiler is installed in a compartment with
clearances less than shown in the tables oppo-
site, ventilation is required. Refer to tables
below for ventilation requirements.
BOILER CLEARANCES - UNVENTILATED
COMPARTMENTS:
The tables opposite show the options for the
minimum space required to install and service
the boiler inside an unventilated compartment.
24 & 28 kW
Vent To room or Direct to
position internal space outside
High Minimum free Minimum
level area 122 cm
2
free area
61 cm
2
Low Minimum free Minimum
level area 122 cm
2
free area
61cm
2
SERVICING CLEARANCES
VENTED COMPARTMENT
VENTILATION FREE COMPARTMENTS
INSTALLATION CLEARANCES
Using 100mm flue kit
1080mm
Using 125mm flue kit
- 1110mm
Ventilation Free Compartments Installation Clearances
The suggested total unventilated compartment minimum clearances are:
Side Above Below Front (to removable door)
400mm 170mm approx. 200mm 100mm
(30mm above
the elbow)
(Note: Top and bottom clearances must not be reduced below these values as they are the
minimum required for servicing).
If Side Clearances are Reduced
350mm 441mm 129mm
300mm 523mm 161mm
250mm 617mm 200mm
200mm 727mm 243mm
150mm 856mm 295mm
100mm 1012mm 358mm
50mm 1202mm 434mm
If total side clearance is
reduced to:
Then overall height clearances
must be increased to (approx):
OR
Front clearance (to removable
door) must be increased to:
If Front Clearance is Reduced
50mm 511mm 505mm
25mm 596mm 569mm
If front clearance (to
removable door) is
reduced to:
Then overall height clearances
must be increased to (approx):
OR
Total side clearance must be
increased to:


















