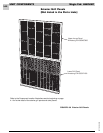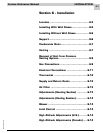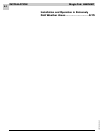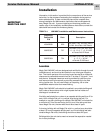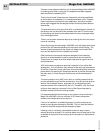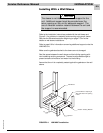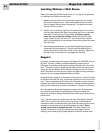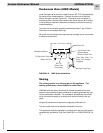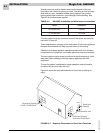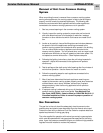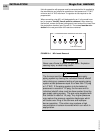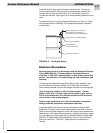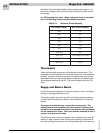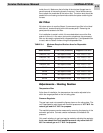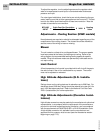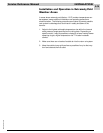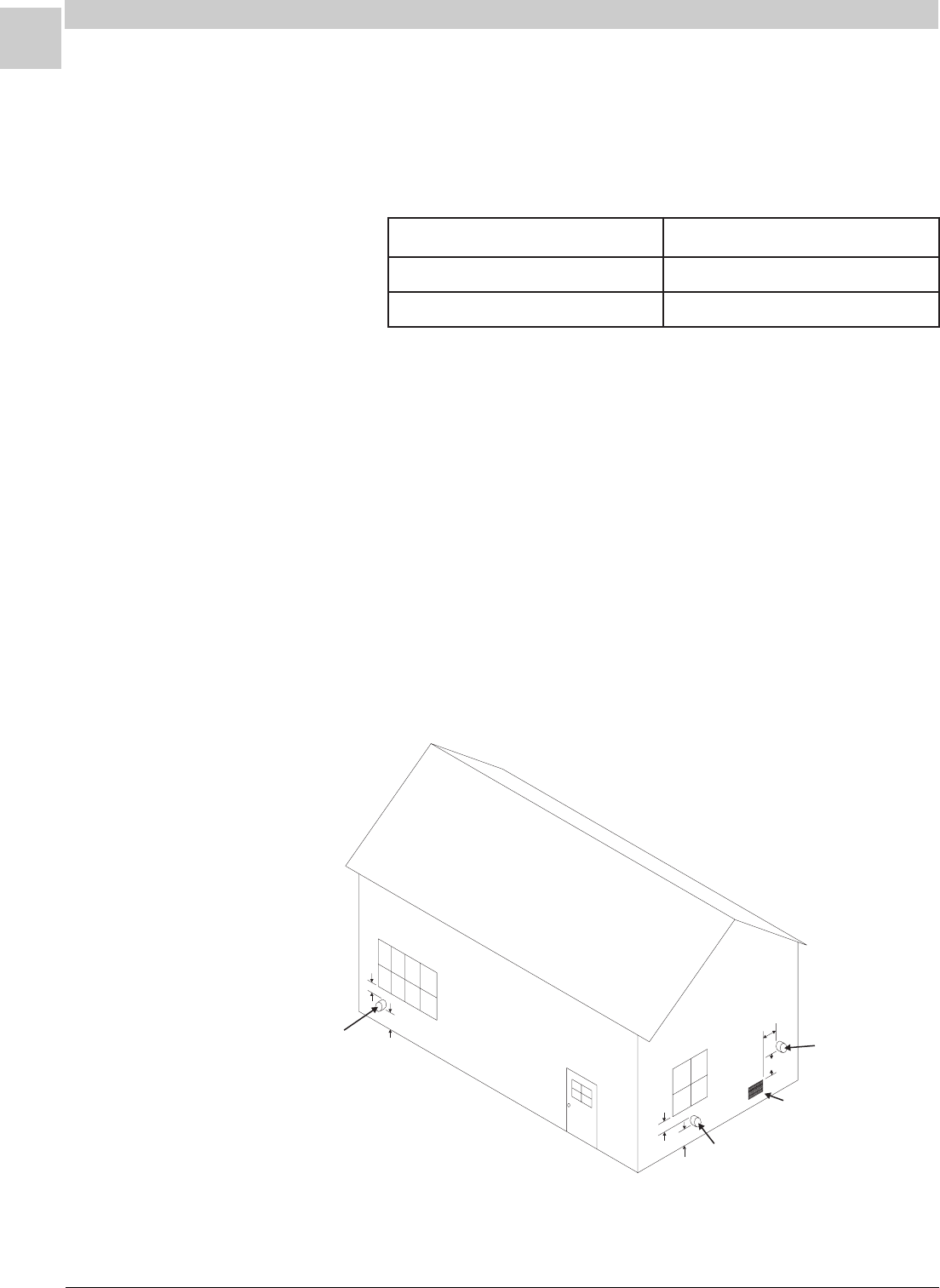
6-8
INSTALLATION Magic-Pak: HW/HWC
SRM-HW/HWC 8/99
The vent system must also terminate at least 3 feet above any forced air
inlet within 10 feet of it.
These clearances do not apply to the combustion air inlet of the appliance
because the combustion air does not enter the air of the building.
Clearance to windows applies to openable windows and not to windows
constructed only of glass with no movable parts such as picture windows.
The vent system must terminate a minimum horizontal distance of 4 feet
away from public walkways, electrical meters, regulators and relief
equipment.
The venting system is designed for proper operation under all weather
conditions and for winds up to 40 m.p.h.
Figure 6-3 shows the required clearances of direct vent to building air
inlets.
Special provisions must be made concerning the location of the vent
termination with relation to building air inlets. A building air inlet is consid-
ered to be any door, moveable window, gravity fresh air inlet or other
opening where fresh outdoor air can be brought into the building. See
Table 6-2 for the clearances required.
9"
12 min"
Direct Vent Terminal
10,000 - 50,000 Btu/hr
Direct Vent Terminal
more than 50,000 Btu/hr
12"
12" min
3min'
Less than
10'
Direct Vent
Terminal
Forced Air Inlet
FIGURE 6-3 Required Clearances for Direct Vent Terminals
TABLE 6-2 HW/HWC Installation and Maintenance Instructions
stinUecnaraelC
CWH/WH83,62sehcnI9
CWH/WH46,15sehcnI21



