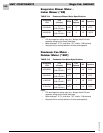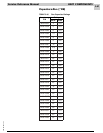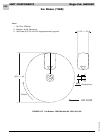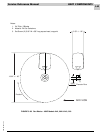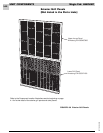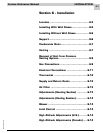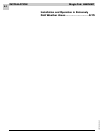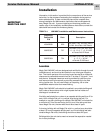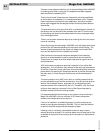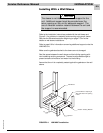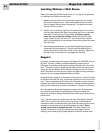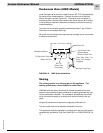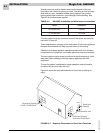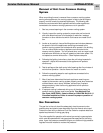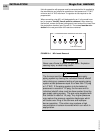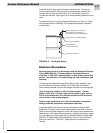
6-4
INSTALLATION Magic-Pak: HW/HWC
SRM-HW/HWC 8/99
If three or more adjacent walls form an air shaft with Magic-Pak HW/HWC
units facing each other in each wall, the separation between opposite
walls should be increased by 20%.
These “rule-of-thumb” dimensions are intended to minimize possibilities
for recirculation of condenser air, or interaction between units. However,
these numbers are not exact for every application, and other consider-
ations might suggest that the designer consult the factory about desired
alternatives.
The grille side of the unit may be flush with, or extend beyond, the face of
the exterior wall, but should not be recessed more than 2" from the face
of the building and should not be obstructed with trees, landscape materi-
als or building structure.
There is no minimum clearance required on locating the unit to an interior
corner of a building.
Due to the through-the-wall design, HW/HWC units will always have some
portion of the unit cabinet extending into the interior of the building. The
amount of cabinet exposed to the interior will depend on the wall thick-
ness and the depth the unit is installed into the wall.
Often mechanical rooms and closets are designed into the building
structure to accommodate the interior portions and duct connections.
These rooms or closets must allow ample clearance for regular service
and maintenance.
A 30" wide minimum clearance opening is required in front of the filter
access door. This will allow for easy removal of the door and replacement
of the filter. Electrical conduit, gas lines, duct work and building structures
places within this opening will complicate removal of the filter access door
that may result in a lack of proper maintenance and diminished perfor-
mance.
The cooling section of an HWC unit is built on a sliding chassis that can
only be removed through the filter access door. Any service that must be
done to the condenser section, evaporator fan or refrigeration circuit
requires removal of the chassis from the unit. Therefore, a 30" horizontal
minimum clear opening is required in front of the filter access door to
facilitate removal of the entire cooling chassis.
It is recommended that the doorway to any closet or room containing a
Magic-Pak HW/HWC unit be a minimum of 36" wide to allow some
tolerance for chassis removal and service.
If the unit is installed in a residential garage, it must be located or pro-
tected to avoid physical damage by vehicles. This unit must be installed
so that no electrical components are exposed to water.
Installing units in a relatively inaccessible location for easy chassis
removal should be avoided, if for no other reason than to keep the air filter
accessible for easy and timely cleaning by the occupants or maintenance
personnel.



