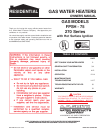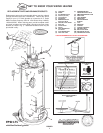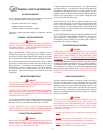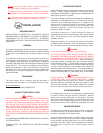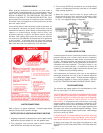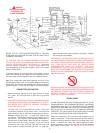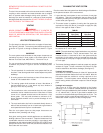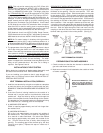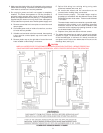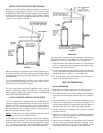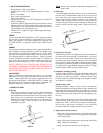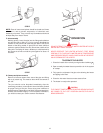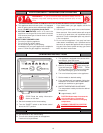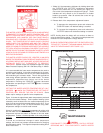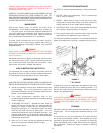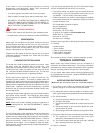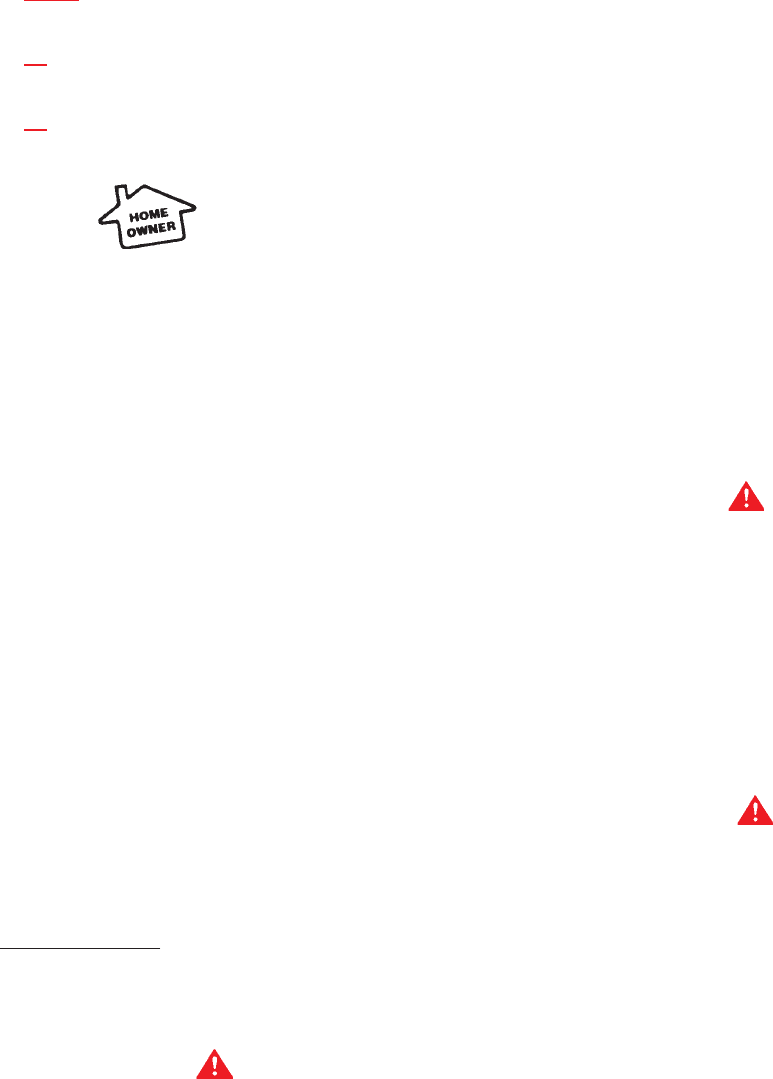
4
• Do not cover the instruction manual. Keep it on the side of
the water heater or nearby for future reference.
• Do obtain new warning and instruction labels from A.O. Smith
for placement on the blanket directly over the existing labels.
• Do inspect the insulation blanket frequently to make certain it
does not sag, thereby obstructing combustion air flow.
INSTALLATION
REQUIRED ABILITY
INSTALLATION OR SERVICE OF THIS WATER HEATER
REQUIRES ABILITY EQUIVALENT TO THAT OF A LICENSED
TRADESMAN IN THE FIELD INVOLVED. PLUMBING,
ELECTRICAL AIR SUPPLY, VENTING AND GAS SUPPLY ARE
REQUIRED.
GENERAL
The heater is designed to operate on natural or propane gases.
HOWEVER, MAKE SURE the gas on which the heater will operate
is the same as that specified on the heater model and rating
plate.
The installation must conform to these instructions and the local
code authority having jurisdiction. In the absence of local codes,
the installation must conform to the latest edition of National
Fuel Gas Code ANSI Z223.1/NFPA 54 and the National Electric
Code, NFPA 70. The former is available from the Canadian
Standards Association, 8501 East Pleasant Valley Road,
Cleveland, OH 44131, and both documents are available from
the National Fire Protection Association, 1 Batterymarch Park,
Quincy, MA 02269.
GROUNDING
The water heater, when installed, must be grounded in
accordance with local codes, or in the absence of local codes:
In the United States
The National Electric Code, ANSI/NFPA 70.
HIGH ALTITUDE INSTALLATION
CAUTION
INSTALLATIONS ABOVE 2000 FT. REQUIRE REPLACEMENT
OF THE BURNER ORIFICE IN ACCORDANCE WITH THE
NATIONAL FUEL GAS CODE (ANSI Z223.1/NFPA 54). FAILURE
TO REPLACE THE ORIFICE COULD RESULT IN IMPROPER
AND INEFFICIENT OPERATION OF THE APPLIANCE,
PRODUCING CARBON MONOXIDE GAS IN EXCESS OF SAFE
LIMITS, WHICH COULD RESULT IN SERIOUS PERSONAL
INJURY OR DEATH. CONTACT YOUR GAS SUPPLIER FOR
ANY SPECIFIC CHANGES WHICH MAY BE REQUIRED IN YOUR
AREA.
A.O. SMITH BUILDS SOME MODELS SPECIFICALLY FOR HIGH
ALTITUDE SERVICE.
PLEASE CHECK THE RATING PLATE BEFORE MAKING
CHANGES.
LOCATION OF HEATER
When installing the heater, consideration must be given to proper
location. Location selected should be as close to the wall as
practicable with adequate air supply and as centralized with the
water piping system as possible.
The heater is design certified by the Underwriter's Laboratory for
installation on combustible flooring in a closet having minimum
clearances from combustible material of: 0" clearance from
sides and rear, 5" from the front and 12" from the top. (Standard
clearance.) If clearances stated on the heater differ from
standard clearances, install water heater according to
clearances stated on heater.
A minimum clearance of 4" must be allowed for access to
replaceable parts such as the thermostats, drain valve and relief
valve. A top clearance of 24" should be allowed for blower
assembly service.
Adequate clearance for servicing this appliance should be
considered before installation, such as changing the anodes,
etc. Minimum clearances for proper operation are given above.
WARNING
In cold climates provide protection against freeze-up.
THE HEATER SHOULD BE LOCATED IN AN AREA WHERE
LEAKAGE OF THE TANK OR CONNECTIONS WILL NOT RESULT
IN DAMAGE TO THE AREA ADJACENT TO THE HEATER OR TO
LOWER FLOORS OF THE STRUCTURE
. When such locations
cannot be avoided, a suitable drain pan should be installed
under the heater, see fig. 1. The pan must not restrict combustion
air flow. Such pans should have a minimum length and width of
at least 2 inches greater than the diameter of the heater and
should be piped to an adequate drain. Drain pans suitable for
these heaters are available from your dealer or A. O. Smith Water
Products Company, 5621 W. 115th Street, Alsip, Illinois 60803.
WARNING
DO NOT INSTALL THIS WATER HEATER DIRECTLY ON A
CARPETED FLOOR. A FIRE HAZARD MAY RESULT.
Instead
the water heater must be placed on a metal or wood panel
extending beyond the full width and depth by at least 3 inches
(76.2mm) in any direction. If the heater is installed in a carpeted
alcove or closet, the entire floor shall be covered by the panel.
AIR REQUIREMENTS
In calculating the free area of a vent opening, the blocking effect
of screens, louvers and grills should be considered. Screens
shall not be of a mesh smaller than 1/4 inch square. If the free
area is not known, the latest edition of National Fuel Gas Code
ANSI Z223.1 recommends using figures of 20-25 percent free
area for wood louvers or 60-75 percent for metal grills or louvers.
UNCONFINED SPACE
In buildings of conventional frame, brick or stone construction,
unconfined spaces may provide adequate air for combustion,
ventilation, and dilution air for power venter.
If the unconfined space is within a building of tight construction
(building using the following construction: weather stripping,
heavy insulation, caulking, vapor barrier, etc.), air for combustion,
ventilation, and venter dilution must be obtained from outdoors.
The installation instructions for confined spaces must be
followed.



