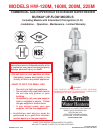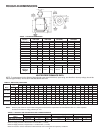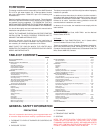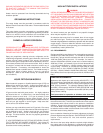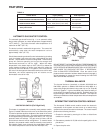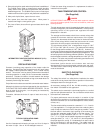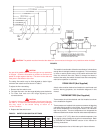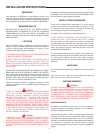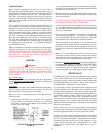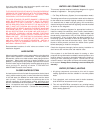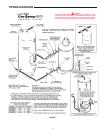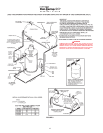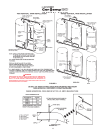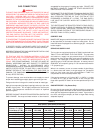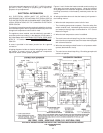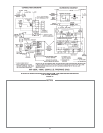
9
CONFINED SPACE
When drawing combustion and dilution air from inside a
conventionally constructed building to a confined space, such a
space shall be provided with two permanent openings, ONE IN
OR WITHIN 12 INCHES (30.5cm) OF THE ENCLOSURE
BOTTOM. Each opening shall have a free area of at least one
square inch per 1000 Btuh (2,225mm
2
/Kw)of the total input of all
appliances in the enclosure, but not less than 100 square inches
(645 square cm).
If the confined space is within a building of tight construction, air
for combustion, ventilation and draft hood dilution must be
obtained from outdoors. When directly communicating with the
outdoors or communicating with the outdoors through vertical
ducts, two permanent openings, located in the above manner,
shall be provided. Each opening shall have a free area of not
less than one square inch per 4000 Btuh (8,900mm
2
/Kw) of the
total input of all appliances in the enclosure. If horizontal ducts
are used, each opening shall have a free area of not less than
one square inch per 2000 Btuh (4,450mm
2
/Kw) of the total input
of all appliances in the enclosure. For Canadian installations
consult CAN/CGA B149.
Where an exhaust fan is installed in the same room with a heater,
sufficient openings for air must be provided in the walls.
UNDERSIZED OPENINGS WILL CAUSE AIR TO BE DRAWN
INTO THE ROOM THROUGH THE CHIMNEY, CAUSING POOR
COMBUSTION. SOOTING MAY RESULT AND RISK OF
ASPHYXIATION WILL OCCUR.
VENTING
WARNING
THE INSTRUCTIONS IN THIS SECTION ON VENTING THE
HEATER MUST BE FOLLOWED TO AVOID CHOKED
COMBUSTION OR RECIRCULATION OF FLUE GASES. SUCH
CONDITIONS CAUSE SOOTING OR RISKS OF FIRE AND
ASPHYXIATION.
In the United States:
Vent sizing, installation and termination shall be in accordance
with the NATIONAL FUEL GAS CODE. ANSI Z223.1-1999 or most
recent edition.
In Canada:
With Canadian Installation Code CAN/CGA B149 (latest edition)
Type B venting may be used with these heaters. All local and
utility regulations on venting should be followed.
Remove all soot or other obstructions from chimney which will
retard free draft.
1. Install and size the vent pipe as necessary. The connection
from the heater to the chimney should be run full size and
should have a minimum pitch upward to the chimney of one
quarter inch per foot length.
PROPER VENT PIPE INSTALLATION
FIGURE 6
Do not install without draft hood and do not install any damper
in flueway. Be sure that the vent pipe does not extend beyond
the inside wall of the chimney.
2. Where a continuous or intermittent back draft is found to exist,
the cause must be determined and corrected. A special vent
cap may be required.
FAILURE TO CORRECT BACK DRAFTS MAY CAUSE AIR
CONTAMINATION AND UNSAFE CONDITIONS.
• If the back draft cannot be corrected by the normalmethods
or if a suitable draft cannot be obtained, ablower type flue
gas exhauster must be employed to assure proper venting
and correct combustion.
3. Do not connect the heater to a common flue or chimney with
solid fuel burning equipment. This practice is prohibited by
many local building codes as is the practice of venting gas
fired equipment to the duct work of ventilation systems.
• Where a separate vent connection is not available and the
vent pipe from the heater must be connected to a common
flue with an oil burning furnace, the vent pipe should enter the
common flue or chimney at a point above the flue pipe from oil
furnace.
4. Where two or more appliances vent into a common vent
connector or manifold, the area of the common vent should at
least equal the area of the largest flue or vent connector plus
50% of the areas of the additional draft hood outlets.
5. Refer to the
National Fuel Gas Code for information pertaining
to multiple heater venting. The ASHRAE HVAC SYSTEMS &
EQUIPMENT HANDBOOK 2000, as well as many
manufacturers’ gas vent and chimney sizing handbooks
contain information on multiple heater manifold venting.
RELIEF VALVE
An ASME-rated pressure relief valve (Supplied) must be installed
in the hot water outlet line as near to the heater as possible. This
pressure relief valve is rated in accordance with and comply with
the ANSI/ASME Boiler and Pressure Vessel Code, Section IV
(“Heating Boilers”), 1989 edition (or latest edition).
A C.S.A design-certified and ASME-rated temperature and
pressure relief valve (Not Supplied) must be installed on each
and every water storage tank. This relief valve shall comply with
the Standard for Relief Valves and Automatic Gas Shutoff Devices
for Hot Water Supply systems, “ANSI Z21.22-1986 or latest
edition”. This relief valve should have a temperature rating of
210
0
F (98.8°C), a pressure rating not exceeding the lowest rated
working pressure of any system component and a discharge
capacity exceeding the total input of the water heaters supplying
water to the storage tank.
Select a relief valve with a discharge capacity exceeding the
maximum heater input rating and a pressure rating not exceeding
the working pressure shown on the rating plate of the heater.
Locate the T & P relief valve in the top of the tank, or in the side of
the tank on centerline within the upper 6 inches from the top of
the tank. See installation diagrams. Tapping shall be threaded in
accordance with the latest version of the Standard for Pipe
Threads, General Purpose (inch), ANSI/ASME B1.20.1. Mark
location with a Class III label. See ANSI Z21.10.1, Part 1,
MARKING.



