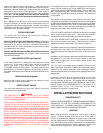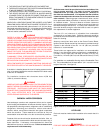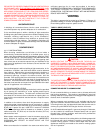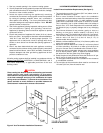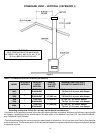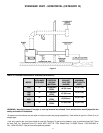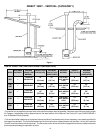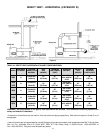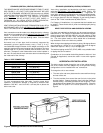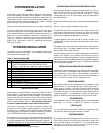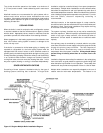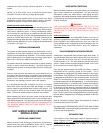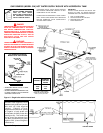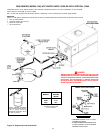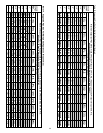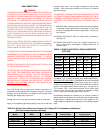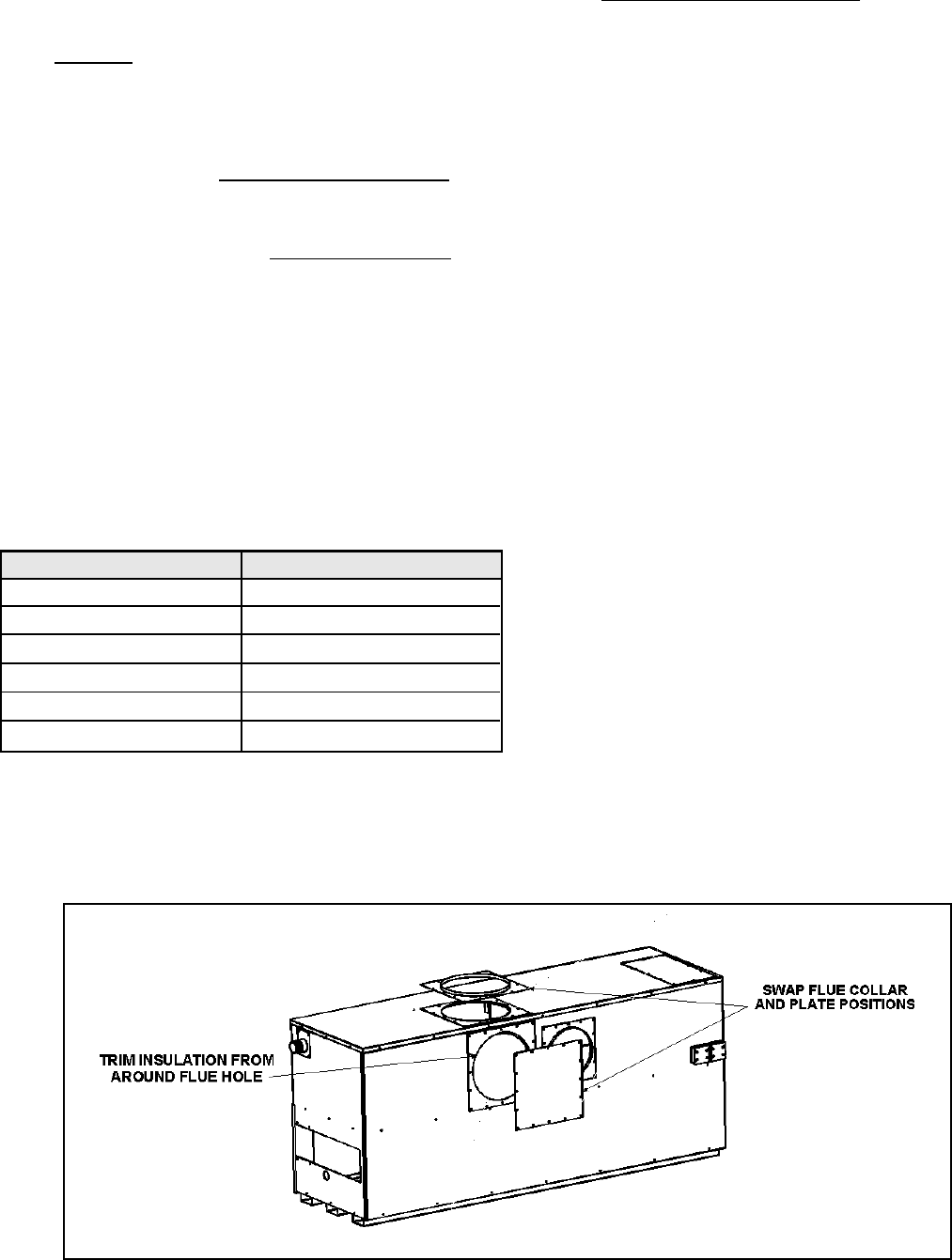
14
STANDARD (VERTICAL) VENTING, CATEGORY I
THIS BOILER MAY BE VENTED ACCORDING TO TABLE 7 (ALSO
SEE FIGURE 5). AT LEAST TYPE B VENTING MUST BE USED
WITH THE STANDARD VENTING OPTION (thru-the-roof) USING
THE NATIONAL FUEL GAS CODE VENT TABLES.* TYPE B VENT
PIPE
CANNOT BE USED IF THE BOILER IS VENTED
HORIZONTALLY OR AS A DIRECT VENT (SEE PAGES 11
THROUGH 13). ALL LOCAL UTILITY, STATE/ PROVINCIAL,
REGULATIONS ON VENTING MUST BE FOLLOWED.
VENT SIZING, INSTALLATION AND TERMINATION SHALL BE IN
ACCORDANCE WITH THE
NATIONAL FUEL GAS CODE, ANSI
Z223.1 OR CAN/CSA-B149.1 and .2 (AND LATEST ADDENDA).*
Vent connections must be made to an adequate stack or chimney
and shall be in accordance with the
National Fuel Gas Code, ANSI
Z223.1 or CAN/CSA-B149.1and .2 (and latest addenda) or
applicable provisions of the local building codes. Size and install
proper size vent pipe.
Horizontal runs of vent pipe shall be securely supported by
adequately placed (approximately every 4 feet [1.2 m]),
noncombustible hangers suitable for the weight and design of the
materials employed to prevent sagging and to maintain a minimum
upward slope of 1/4" per foot (2 cm/m) from the boiler to the vent
terminals. Dampers or other obstructions must not be installed in
the vent. Be sure that the vent connector does not extend beyond
the inside wall of the chimney.
STANDARD (HORIZONTAL) VENTING, CATEGORY III
Vent sizing, installation and termination shall be in accordance
with the
NATIONAL FUEL GAS CODE, ANSI Z223.1 OR
CAN/CSA-B149.1 AND .2 (LATEST EDITIONS). If applicable, all
local, utility, state/provincial regulations on venting must be followed.
See table 8 for venting specifications. The exhaust vent pipe must
be of a type listed for use with Category III gas burning heaters
such as "Saf-T-Vent" manufactured by Heat-Fab Inc.
For Category III installations, It is important that the Installed vent
be airtight. Please insure that all joints are sealed properly during
installation.
DIRECT VENT VERTICAL AND HORIZONTAL VENTING
For direct vent applications this boiler may be vented according to
tables 9 and 10. For category III applications, the exhaust vent pipe
must be special gas vent pipe listed for use with category III gas
burning heaters such as "Saf-T-Vent" manufactured by Heat-Fab
Inc. This vent system must be 100% sealed with a condensate
trap located as close to the boiler as possible.
When sizing exhaust piping and intake air piping, 90-degree elbows
are equivalent to 10 feet (3.1 m) of straight pipe and 45-degree
elbows are equal to 5 feet (1.5 m) of straight pipe.
The intake air piping can be PVC, CPVC, ABS or any suitable intake
air piping that can be sealed.
Combustion air from outside the building ducted to boiler air inlet
(Ducted Air Application) cannot be used in rooms with negative
pressure.
HORIZONTAL VENT INSTALLATION
This boiler can be vented through the rear of the cabinet with the
use of the Fluebox and vent adaptor. Any of the previous venting
configurations can be installed with rear connections.
To change the unit to rear exhaust:
1. The vent collar and cover plates must be removed from the top
and rear of the unit.
2. Trim the insulation from around the rear flue hole in the jacket
and the fluebox. Support insulation from inside the fluebox to
facilitate cutting. Use safety precautions such as gloves. Place
the gasket and vent adaptor in the horizontal position. Place the
gasket and flue plate in the vertical position as shown in
figure 9.
Figure 9. Switching from Vertical to Horizontal Venting
Table 11: VENT CONNECTION
VENT CONNECTOR MODEL NUMBER
G(W,B) 1000 10" (25.4 cm)
G(W,B) 1300 12" (30.5 cm)
G(W,B) 1500 12" (30.5 cm)
G(W,B) 1850 14" (35.6 cm)
G(W,B) 2100 14" (35.6 cm)
G(W,B) 2500 16" (40.6 cm)
For vent arrangements other than table 7 and for proper boiler
operation, a barometric damper is required to maintain draft
between -0.02" W.C.. and -0.04" W.C. at 2 feet (0.6 m) above the
boiler vent collar.



