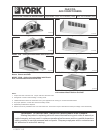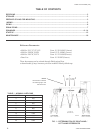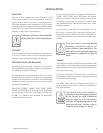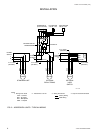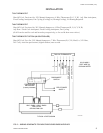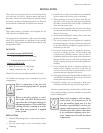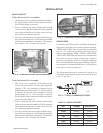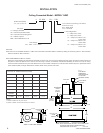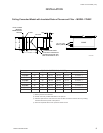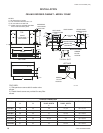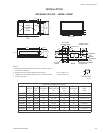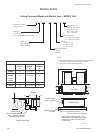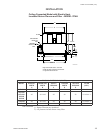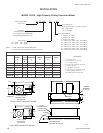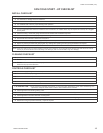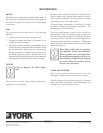
INSTALLATION
10
YORK INTERNATIONAL
FORM 115.20-NOM2 (105)
11
YORK INTERNATIONAL
INSTALLATION
FORM 115.20-NOM2 (105)
All 1-1/2" dia. K.O.;s
* 4-Pipe system only
NOTES:
1. Telescoping panel allows the cabinet to be installed to within 2
inches of the ceiling line.
2. Telescoping access panel shipped as seperate item.
3. YRHBC units are available with lters on units with louvered
access panels ONLY.
GENERAL DIMENSIONS (Inches)
MODEL PANEL
WIDTH
(A)
UNIT
WIDTH
(B)
SUPPLY
OPENING
(C)
LOUVERED
PANEL'WIDTH
(E)
MOUNTING
WIDTH
(H)
RETURN
OPENING*
(I)
FILTER
SIZE
(INCL)
3YRHBC 41 38-3/8 29 36-5/8 35 14 10 x 37 x 1
4YRHBC 47 44-3/8 35 41-3/4 41 20 10 x 43 x 1
5YRHBC 51 48-3/8 39 47-1/4 45 24 10 x 47.5 x 1
6YRHBC 51 48-3/8 39 47-1/4 45 24 10 x 47.5 x 1
8YRHBC 57 54-3/8 45 52-1/2 51 30 10 x 53 x 1
10YRHBC 67 60-3/8 51 57-7/8 57 36 10 x 59 x 1
13YRHBC 70 67-3/8 58 63-1/8 64 42 10 x 65 x 1
* Field cut for above ceiling return.
RECESSED CEILING – MODEL YRHBC
LD010220



