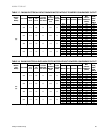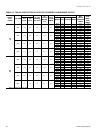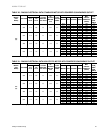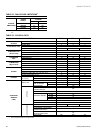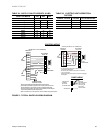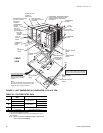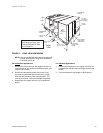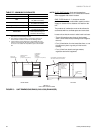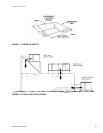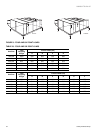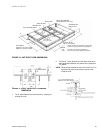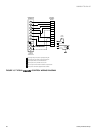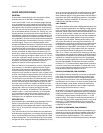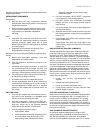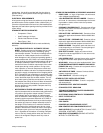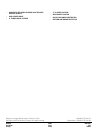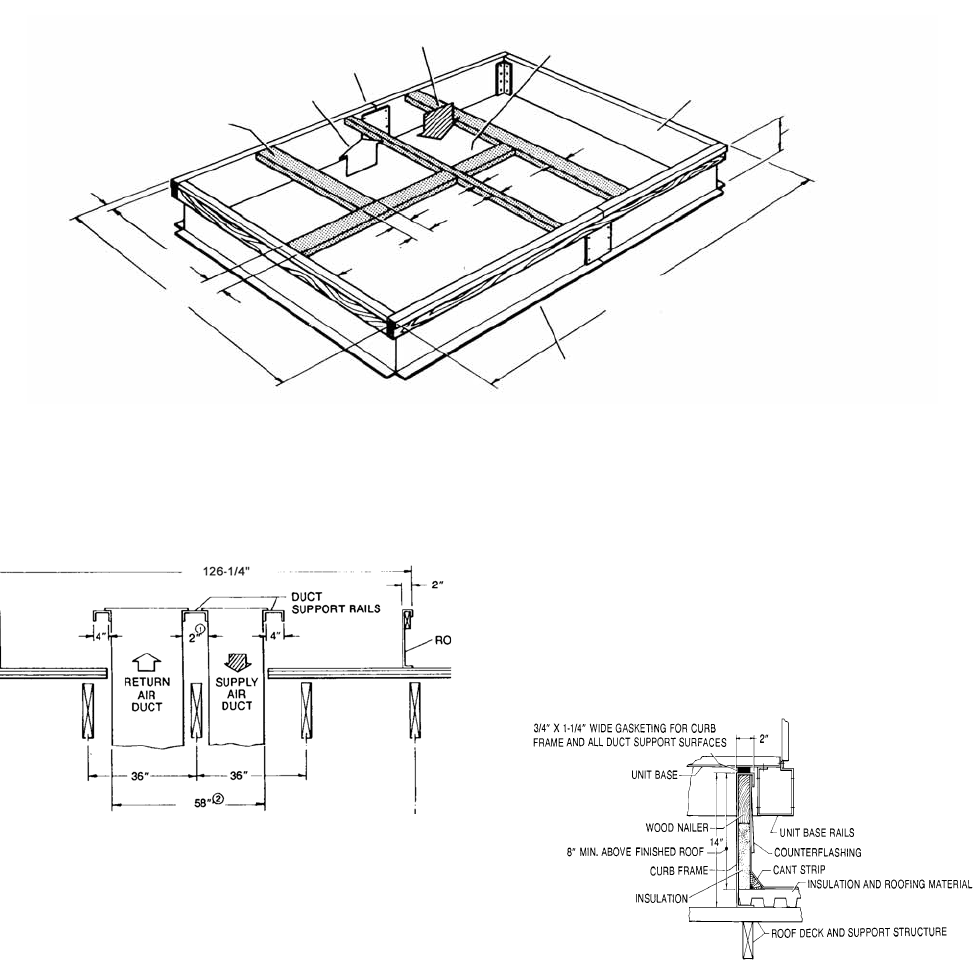
262259-YTG-B-0107
Unitary Products Group 35
1. The 2” space between the ducts allows for “jumping” an
existing roof joist.
2. The 58-1/2” overall dimension of the ducts allows duct-
work penetration between roof joists that are spaced on
72” centers.
NOTE: Ducts can be installed into the curb from the roof. All
electrical and gas line connections can be made
inside the curb.
FIGURE 10 -UNIT ROOF CURB DIMENSIONS
SUPPLYAIR*
BACK OF UNIT
RETURN AIR*
DUCT SUPPORT RAILS
MIN. ROOF OPENING:
39-7/8" WIDE X 61-7/8" Long
OUTDOOR COIL
END OF UNIT
4"
33-1/8"
2"
22-3/4"
4"
4"
84"
35-7/8"
14-1/4"(15 Ton)
25-1/4"(20, 25Ton)
115-5/16" (15Ton)
126-1/4" (20,25 Ton)
2"
*Supply andReturnAir (includingduct supportrails)
as shown,are typicalfor bottomduct applications.
For locationof horizontalduct applications
(on backof unit),refer toUnit Dimension details.
FRONT
OF
UNIT
DUCT SIZES:
SupplyAir = 22-1/2" x 35-5/8"
ReturnAir = 32-7/8" x 35-5/8"
FIGURE 11 -ROOF CURB DUCT OPENINGS
DIMENSION



