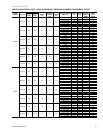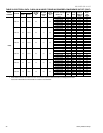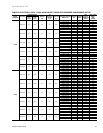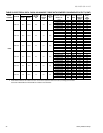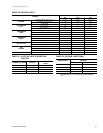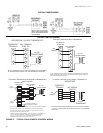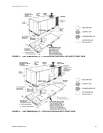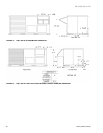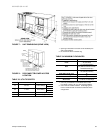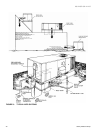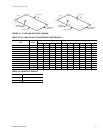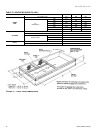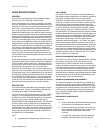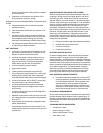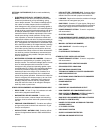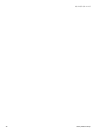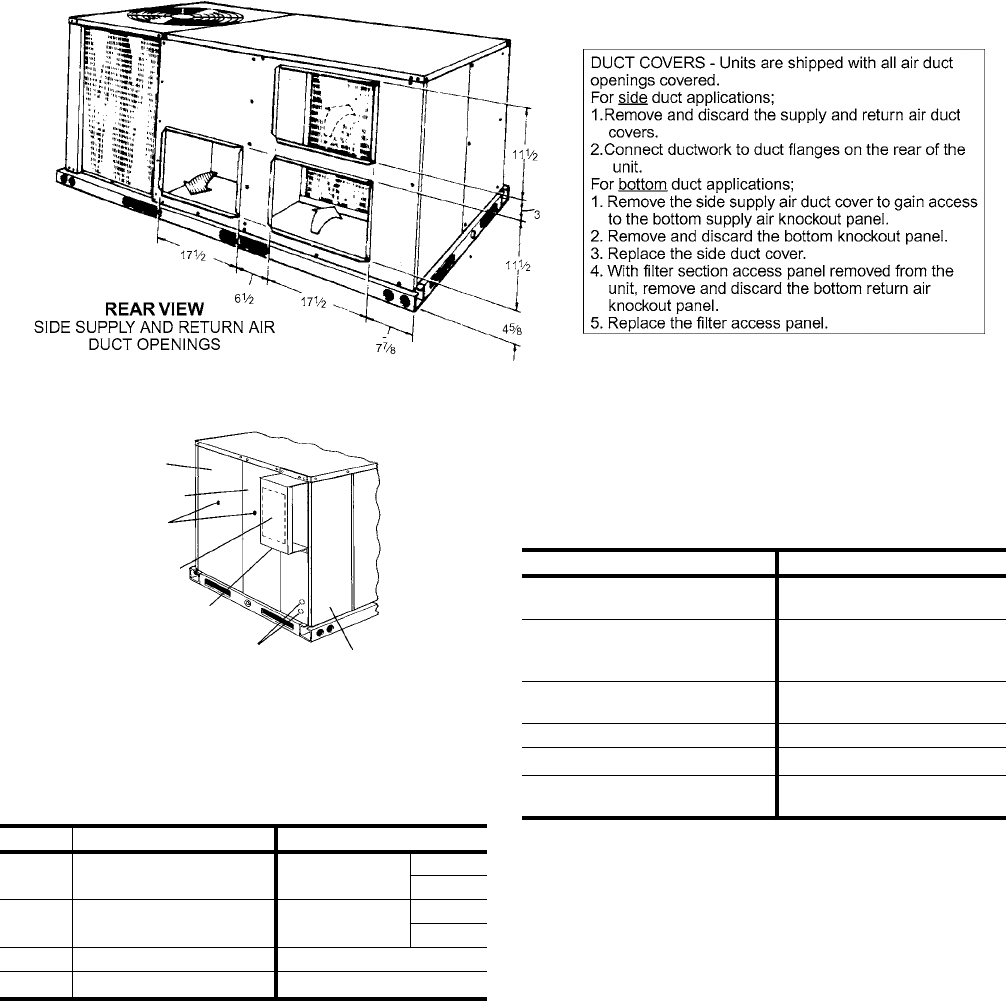
036-21687-002-A-1105
Unitary Products Group 39
FIGURE 7 - UNIT DIMENSIONS (REAR VIEW)
FIGURE 8 - DISCONNECT/BLOWER ACCESS
LOCATION
TABLE 33: UTILITIES ENTRY
HOLE OPENING SIZE (DIA.) USED FOR
A
7/8” KO
1
Control Wiring
2
Side
Bottom
B
2” KO
1
Power Wiring
Side
Bottom
C
1-5/8” KO Gas Piping (Front)
D
1-1/2” KO
Gas Piping (Bottom)
DISCONNECT SWITCH LOCATION
AND MOTOR ACCESS PANEL FOR
UNIT WITH “BELT-DRIVE” OPTION
CONTROL BOX
ACCESS
A,B
WIRING ENTRY
(See Detail “B”)
MOUNTING BRACKET
FOR DICONNECT SWITCH
(Shipped attached to the
blower housing inside
the blower compartment)
FIELD-SUPPLIED
DISCONNECT SWITCH
LOCATION
BLOWER MOTOR
ACCESS
FILTER
ACCESS
DOT PLUGS
1. Opening in the bottom to the unit can be located by the
side in the insulation.
2. Do not remove the 2” knockout ring.
TABLE 34: MINIMUM CLEARANCES
LOCATION
CLEARANCE
Front
24” (Cooling/Electric Heat)
32” (Gas Heat)
Rear
12” (Less Economizer)
36” (With Economizer or Fixed
Air/Motorized Damper)
Left Side (Filter Access)
24” (Less Economizer)
36” (With Economizer)
Right Side (Cond. Coil)
24”
Below Unit
1
1. Units may be installed on combustible floors made
from wood or class A, B, or C roof covering material.
0”
Above Unit
2
2. Units must be installed outdoors. Overhanging struc-
tures or shrubs should not obstruct condenser air dis-
charge outlet.
72” (For
Condenser Air Discharge)



