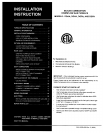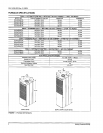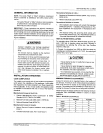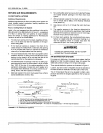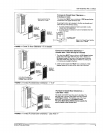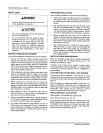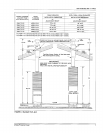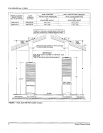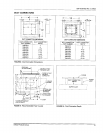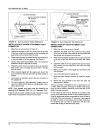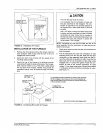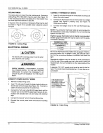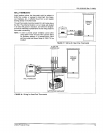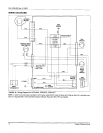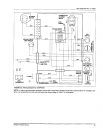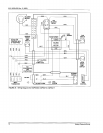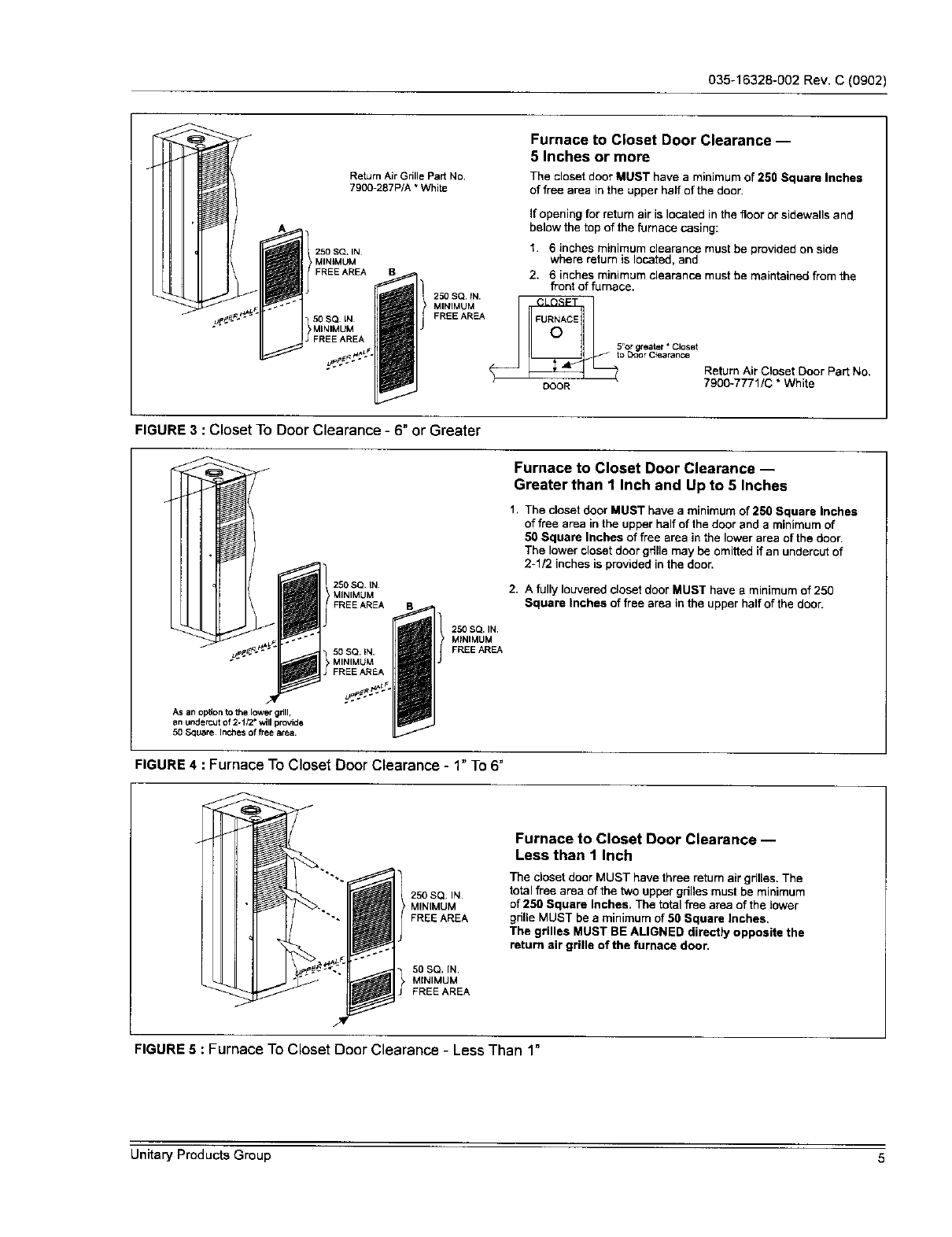
035-16328-002Rev.C(0902)
Return Air Grille Part No.
7900-287P/A *White
250 SQ. IN
MINIMUM
FREE AREA B
250 SQ. IN.
MINIMUM
50 SQ LN FREE AREA
_ MINIMUM
FREE AREA
Furnace to Closet Door Clearance --
5 Inches or more
The closet door MUST have a minimum o1250 Square Inches
offree area inthe upper half ofthe door.
If opening for return airis located in the floor or sidewalls and
below the topof the furnace casing:
1. 6 inches minimum clearance must be provided on side
where return is located, and
2. 6 inches minimum clearance must be maintainedfrom the
Pont offurnace.
J_ i5_°_r _ac/_"t Return Air Closet Door Part No.
DOOR 7900-7771/C *White
FIGURE 3 : Closet To Door Clearance - 6" or Greater
As an optionto _e lower grill,
an undercut of 2-1/2" will provide
50 Square Inches of free area.
250 SQ, IN
MINIMUM
t FREE AREA B
50 SQ IN.
MINIMUM
FREE AREA
250 SQ. IN
MINIMUM
FREE AREA
Furnace to Closet Door Clearance --
Greater than 1 Inch and Up to 5 Inches
1. The closet door MUST have a minimum of 250 Square Inches
offree area in the upperhalfof the doorand a minimum of
50 Square Inches offree area in the lowerarea ofthe door.
The lower closetdoor grillemay be omitted ifan undercutof
2-1/2 inches isprovided inthe door.
2. A fully Iouvered closet door MUST have a minimum of 250
Square Inches of free area in the upper half of the door.
FIGURE 4 : Furnace To Closet Door Clearance - 1" To 6"
_i_ 250 SQ. IN
MINIMUM
FREE AREA
50 SQ. IN.
MINIMUM
FREE AREA
Furnace to Closet Door Clearance --
Less than 1 Inch
The closet doorMUST have three return airgdlles. The
total free area of the two uppergrillesmust beminimum
of 250 Square Inches. The totalfree area of the lower
gdlle MUST be a minimum of 50 Square Inches.
The grilles MUST BE ALIGNED directly opposite the
return air grille of the furnace door.
FIGURE 5 : Furnace To Closet Door Clearance - Less Than 1"
Unitary Products Group 5



