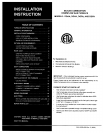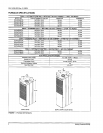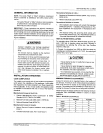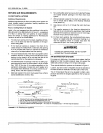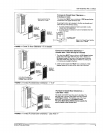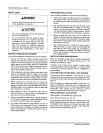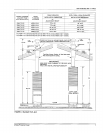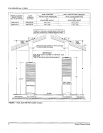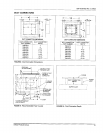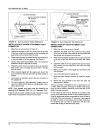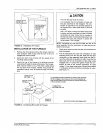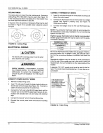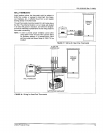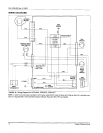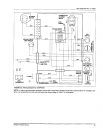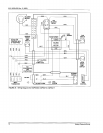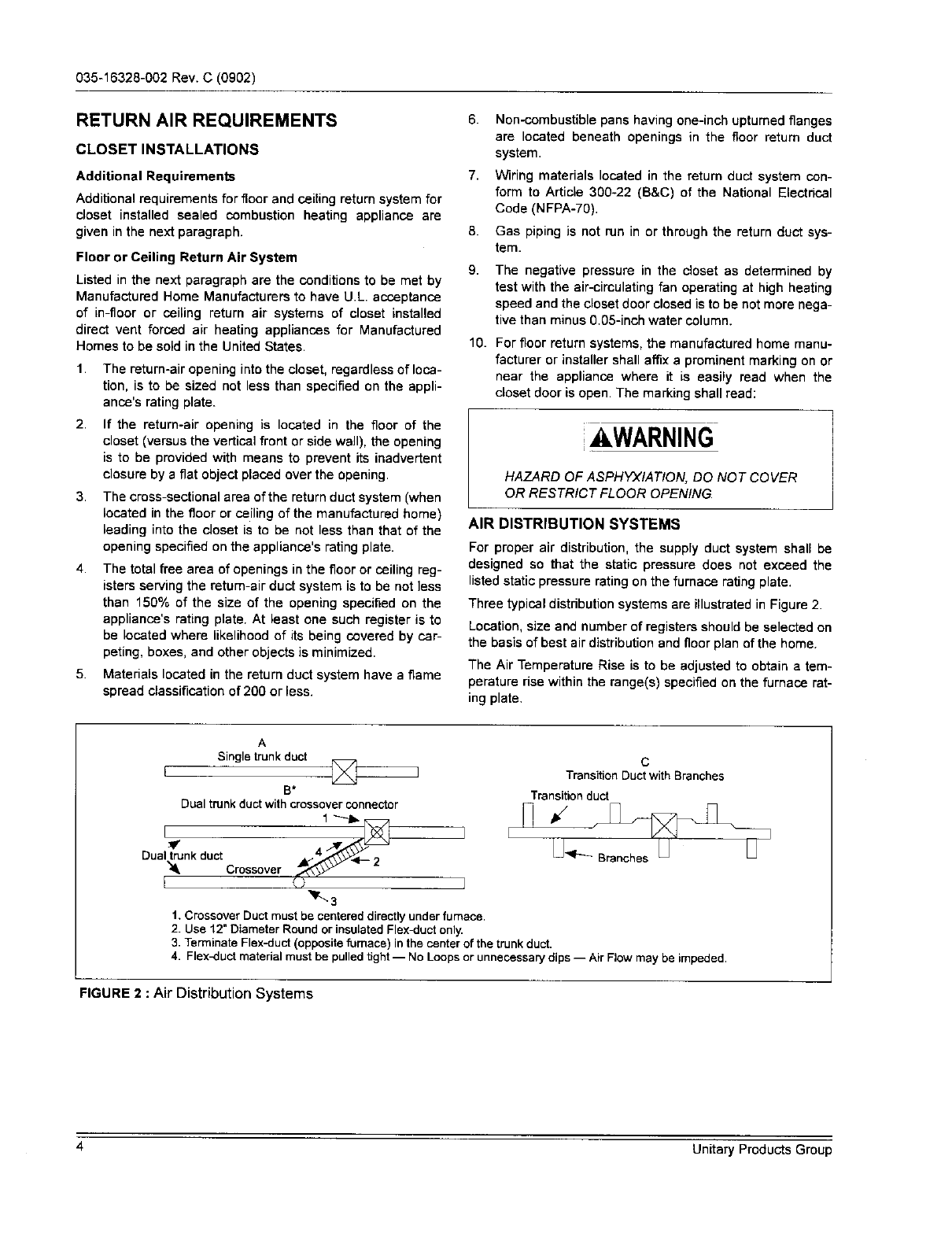
035-16328-002Rev.C(0902)
RETURN AIR REQUIREMENTS
CLOSET INSTALLATIONS
Additional Requirements
Additionalrequirements for floorand ceiling returnsystem for
closet installed sealed combustion heating appliance are
given in the next paragraph.
Floor or Ceiling Return Air System
Listed in the next paragraph are the conditions to be met by
Manufactured Home Manufacturers to have U.L. acceptance
of in-floor or ceiling return air systems of closet installed
direct vent forced air heating appliances for Manufactured
Homes to be sold in the United States.
1. The return-air opening into the closet, regardless of loca-
tion, is to be sized not less than specified on the appli-
ance's rating plate.
2.
3.
4.
5.
If the return-air opening is located in the floor of the
closet (versus the verticalfront or side wail), the opening
is to be provided with means to prevent its inadvertent
closureby a fiat objectplacad over the opening.
The cross-sectional area of the return duct system (when
located in the floor or ceiling of the manufactured home)
leading into the closet is to be not less than that of the
opening specified on the appliance's rating plate.
The total free area of openings in the floor or ceiling reg-
isters servingthe return-air duct system is to be not less
than 150% of the size of the opening specified on the
appliance's rating plate. At least one such register is to
be located where likelihood of its being covered by car-
peting, boxes, and other objects is minimized.
Materials located in the return duct system have a flame
spread classification of 200 or less.
6.
7.
8.
9.
10.
Non-combustiblepans having one-inch upturned flanges
are located beneath openings in the floor return duct
system.
Wiring materials located in the return duct system con-
form to Article 300-22 (B&C) of the National Electrical
Code (NFPA-70).
Gas piping is not run in or through the return duct sys-
tem.
The negative pressure in the closet as determined by
test with the air-circulating fan operating at high heating
speed and the closet door closed is to be not more nega-
tive than minus 0.05-inch water column.
For floorreturn systems, the manufactured home manu-
facturer or installer shall affix a prominent marking on or
near the appliance where it is easily read when the
ctoset door isopen. The marking shall read:
_WARNING
HAZARD OF ASPHYXIATION, DO NOT COVER
OR RESTRICT FLOOR OPENING
AIR DISTRIBUTION SYSTEMS
For proper air distribution, the supply duct system shall be
designed so that the static pressure does not exceed the
listed static pressure rating on the furnace rating plate.
Three typicaldistdbution systems are illustratedin Figure 2.
Location, size and number of registers should be selected on
the basis of best air distribution and floor plan of the home.
The Air Temperature Rise is to be adjusted to obtain a tem-
perature dse within the range(s) specified on the furnace rat-
ing plate.
A
Singletrunkduct _ C
E
TransitionDuctwithBranches
B*
Dualtrunkductwith crossoverconnector
Dualtrunk duct
Crossover
I
_r-..3
1.CrossoverDuctmust becentereddirectlyunderfurnace.
2. Use 12"DiameterRoundor insulatedFlex-ductonly.
3. TerminateFlex-duct(oppositefurnace)in the centerofthe trunkduct.
4. Flex_uct matedalmustbepulledtight-- No Loopsor unnecessarydips-- AirFlowmay beimpeded.
Transitionduct
FIGURE 2 : Air Distribution Systems
4 Unitary Products Group



