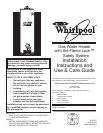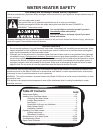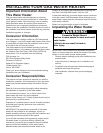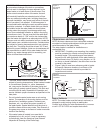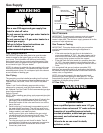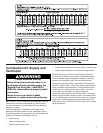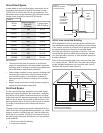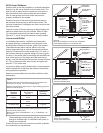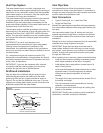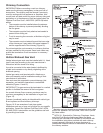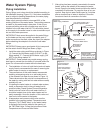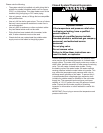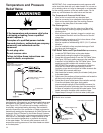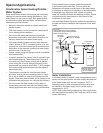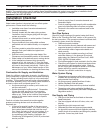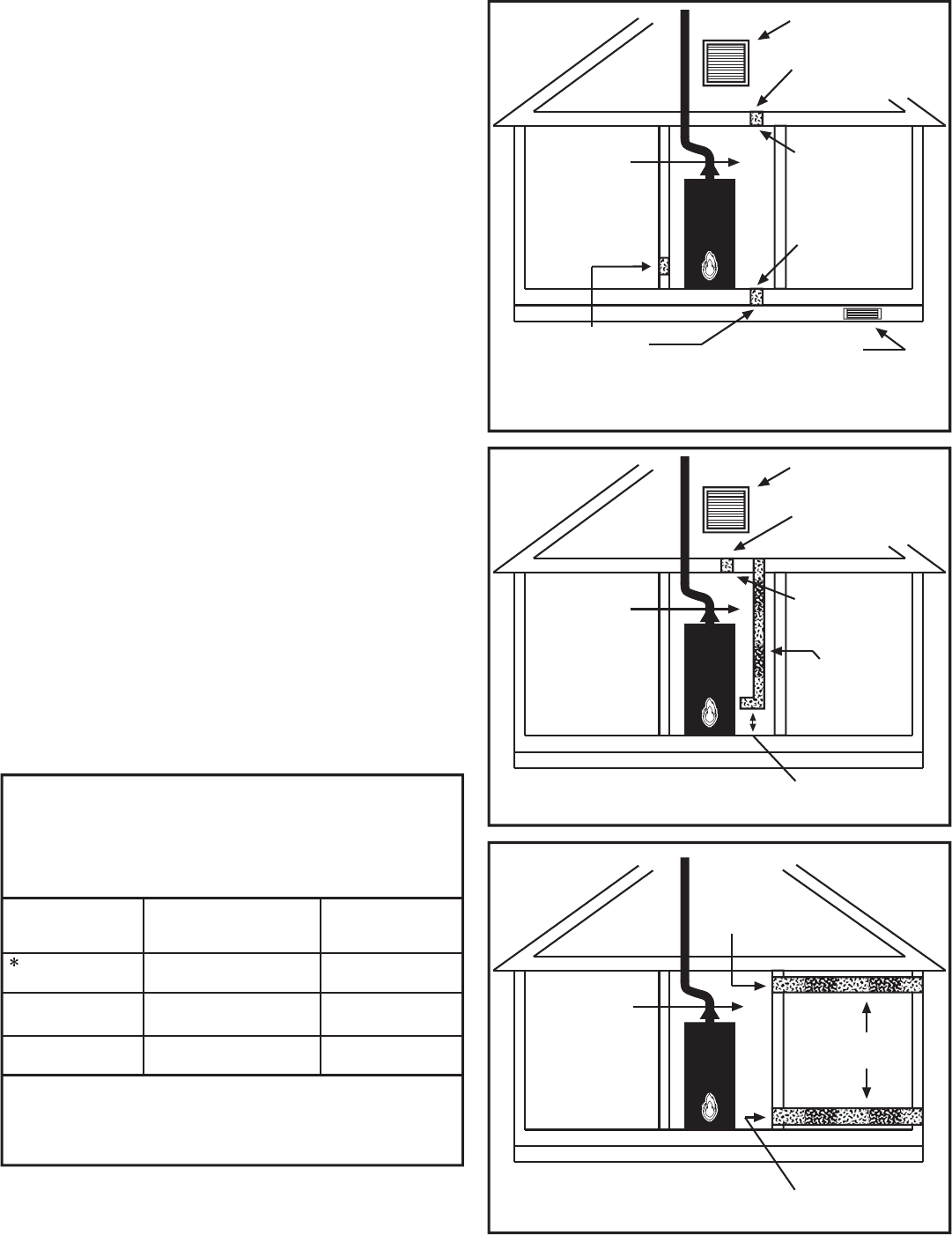
9
Direct to
outdoors
Vertical ducts
Horizontal ducts
Figure 6
Figure 7
Figure 8
Table 3
Minimum Free Area of Permanent Openings for Ventilation and
Combustion Air Supply - All Air from Outdoors Only.
Based on the total BTUH input rating for all gas utilizing equipment
within the confined space.
Opening
Source
1 Square inch per 4000
BTUH
1 Square inch per 4000
BTUH
1 Square inch per 2000
BTUH
Minimum Free Area
Per Opening
(sq. in.)
Reference
Drawing
Example: A water heater with an input rate of 50,000 BTUH using
horizontal ducts would require each opening to have a minimum
free area of 25 square inches.
Minimum free area = 50,000 BTUH x 1 sq. in. / 2000 BTUH = 25
Sq. Inches.
All Air from Outdoors
Outdoor fresh air can be provided to a confined area either
directly or by the use of vertical and horizontal ducts. The
fresh air can be taken from the outdoors or from crawl or
attic spaces that freely communicate with the outdoors.
Attic or crawl spaces cannot be closed and must be
properly ventilated to the outside.
Ductwork must be of the same cross-sectional area as
the free area of the opening to which they connect. The
minimum dimension of rectangular air ducts cannot be less
than three inches.
The size of each of the two openings is determined by the
method in which the air is to be provided. Refer to Table
3 to calculate the minimum free area for each opening.
Figures 6, 7, and 8 are typical examples of each method.
Louvers and Grilles
In calculating free area for ventilation and combustion
air supply openings, consideration must be given to the
blocking effect of protection louvers, grilles, and screens.
These devices can reduce airflow, which in turn may
require larger openings to achieve the required minimum
free area. Screens must not be smaller than 1/4” mesh. If
the free area through a particular design of louver or grille
is known, it should be used in calculating the specified free
area of the opening. If the design and free area are not
known, it can be assumed that most wood louvers will allow
20 - 25% of free area while metal louvers and grilles will
allow 60 - 75% of free area.
Louvers and grilles must be locked open or interconnected
with the equipment so that they are opened automatically
during equipment operation.
Keep louvers and grilles clean and free of debris or other
obstructions.
*
These openings connect directly with the outdoors
through a ventilated attic, a ventilated crawl space, or
through an outside wall.
Consult the local codes of your area for specific ventilation
and combustion air requirements.
Confined
Space
Figure 8
All Air from Outdoors
Using Horizontal Ducts
Outdoor
Air Ducts
Outlet
Inlet
1sq.inch
per
2000 BTUH
1 sq. inch per
4000 BTUH
Confined
Space
Figure 6
All Air from Outdoors; Inlet Air from Ventilated
Crawl Space/Outlet Air to Ventilated Attic
Inlet air
from the
crawl
space
Install above
insulation
Gable vent
to outdoors
Outlet
air to attic
1 Sq. inch per
4000 BTUH
Alternate
Air Inlet
Open
Foundation
Vent
Confined
Space
Figure 7
All Air from Outdoors
Through Ventilated Attic
Inlet air duct
1 sq. inch per
4000 BTUH
Install above
insulation
Gable vent
to outdoors
Outlet air
to attic
1 Sq. inch per
4000 BTUH
12” maximum
1 sq. Inch
per
2000 BTUH



