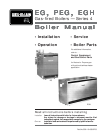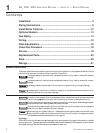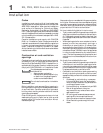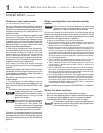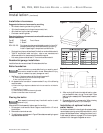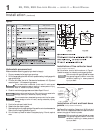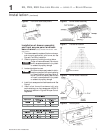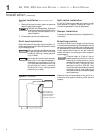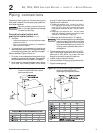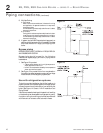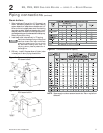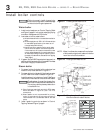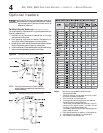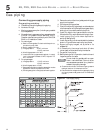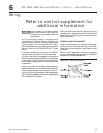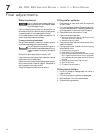
Part Number 550-110-639/0703
3
EG, PEG, EGH GAS-FIRED BOILERS — SERIES 4 — BOILER MANUAL
New construction or remodeled buildings are most often
built tighter. Windows and doors are weatherstripped,
vapor barriers are used and openings in walls are caulked.
As a result, such tight construction is unlikely to allow
proper natural air infiltration and ventilation.
Air from inside building (boiler in interior room):
• Tightly constructed buildings must be provided with
openings to outside for combustion and ventilation
air. These openings must be sized to handle all fuel
burning appliances, exhaust and ventilation fans and
fireplaces.
• When openings to boiler room are taken to interior
spaces, provide two permanent openings: a
combustion air opening within 12 inches of floor
and a ventilation opening within 12 inches of ceiling.
Each opening must provide a minimum free area of
one square inch per 1,000 Btuh input of all appliances
in room plus requirements for any exhaust fans in
room. The interior space supplying combustion and
ventilation air must have adequate infiltration from
outside.
Air directly from outside to boiler room:
• Tightly constructed buildings must be provided with
combustion air and ventilation openings to boiler
room which are adequate to handle the boiler needs
plus the needs of all other fuel-burning appliances,
fireplaces and exhaust or ventilation fans.
• Combustion and ventilation openings connecting
directly or by ducting to outside, or to attic or crawl
spaces that freely connect with outside, must be sized
as follows:
1. Outside wall or vertical ducting - one square
inch per 4,000 Btuh input of all appliances in
room plus requirements for any exhaust fans
or other appliances in room.
2. Horizontal ducting - one square inch per 2,000
Btuh of all appliances in room plus
requirements for any exhaust fans or other
appliances in room.
3. All ducting must be same size as permanent
openings. Minimum area dimensions of
ducting must be no less than 9 square inches.
4. Other size ducting must comply with local
codes.
Codes
Installations must comply with all local codes, laws,
regulations and ordinances. Also National Fuel Gas Code
ANSI Z223.1-latest edition. When required, installations
must conform to Standard for Controls and Safety
Devices for Automatically Fired Boilers, ANSI/ASME
CSD-1. Safe lighting and other performance criteria were
met with the gas manifold and control assembly provided
on boiler when boiler underwent tests specified in ANSI
Z21.13-latest edition.
Canadian installations must comply with CAN/CSA
B149.1 or .2 Installation Codes. The equipment shall be
installed in accordance with those installation regulations
in force in the local area where the installation is to be
made. These shall be carefully followed in all cases.
Authorities having jurisdiction shall be consulted before
installations are made.
Combustion air and ventilation
openings
Combustion air and ventilation openings must comply
with Section 5.3, Air for Combustion and Ventilation, of
National Fuel Gas Code ANSI-Z223.1-latest edition, or
applicable building codes. Canadian installations must
comply with CAN/CSA B149.1 or .2 Installation Codes.
Provide adequate combustion and
ventilation air to:
• Assure proper combustion
• Reduce risk or severe personal injury
or death from flue gas spillage and
carbon monoxide emissions.
Do not install an exhaust fan in the boiler
room.
Boiler installation must assure sufficient openings in
building and boiler room to provide adequate combustion
air and ventilation. Consider construction tightness of
building when deciding whether additional outside
openings may be needed.
Older buildings with single-pane windows, minimal
weatherstripping and no vapor barrier often provide
enough natural infiltration and ventilation without
dedicated openings.
Installation
1



