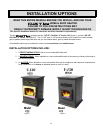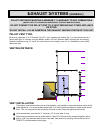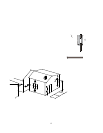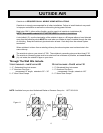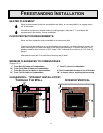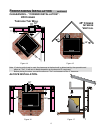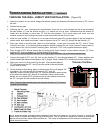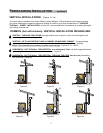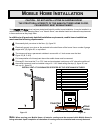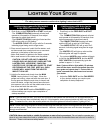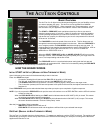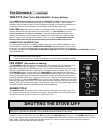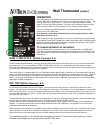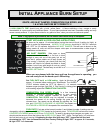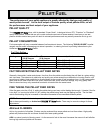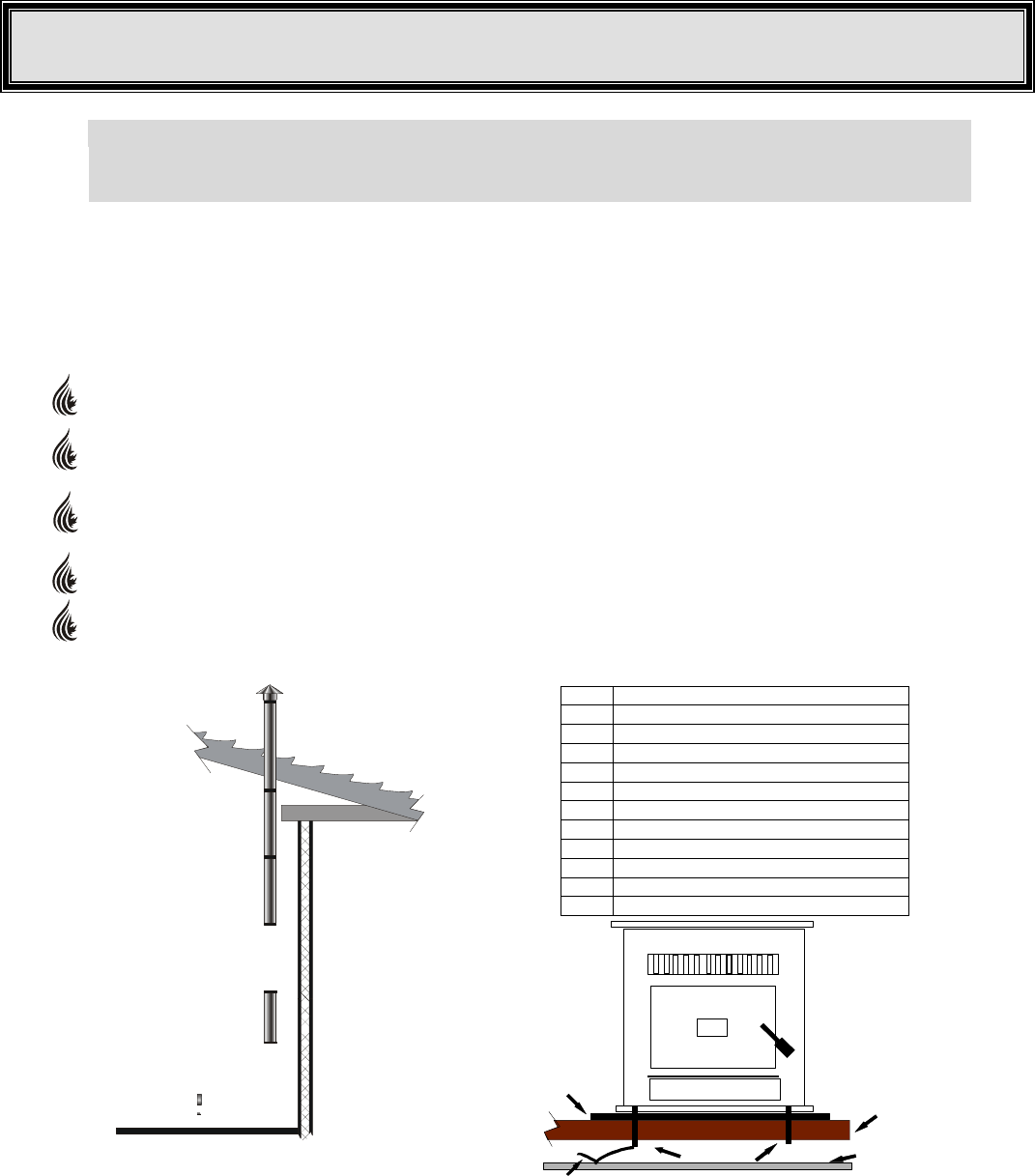
Copyright 2005 18 Vulcan V SERIES Owner’s Manual
Canadian Comfort Industries
Floor Pad
Floor
Frame
A
(bolts)
B
(ground wire)
MOBILE HOME INSTALLATION
CAUTION: DO NOT INSTALL STOVE IN SLEEPING ROOM
THE STRUCTURAL INTEGRITY OF THE MANUFACTURED HOME FLOOR,
CEILING/ROOF MUST BE MAINTAINED!
Your VULCAN “V” Series stove has been tested and listed for mobile home installation. It may be installed in a
mobile home as a "Free Standing Stove" or a "Hearth Stove", see detailed install and clearance requirements
in these sections as they imply there.
In addition to all previously detailed installation requirements, mobile home installations
must meet the following requirements:
Permanently bolt your stove to the floor, (A), figure 26.
Electrically ground your stove or the pedestal to the steel frame of the home. Use a number 8 gauge
copper wire, (B), figure 26, or equivalent.
The stove must have a permanent outside air source with a ¼ inch screen over the inlet.
Figure 25, (B, C & D)
For transportation all chimney/vent above the mobile home must be removed.
Chimney/PL Vent must be 3” or 4” PL Vent and must extend a minimum or 36” above the roofline of
the mobile home and must be installed using a UL / ULC listed ceiling fire stop (J), figure 25, and
rain cap (L), figure 25.
INSTALL VENT AT CLEARANCES SPECIFIED BY THE VENT MANUFACTURER.
A
Floor Pad
B
Combustion Air Intake
C
Fresh Air Duct
D
Fresh Air Hood
E
Stove Exhaust
F
Pipe Adapter
G
Clean Out Tee
H
Tee Support Bracket
I
Pipe
J
Firestop Spacer / Ceiling Support
K
Roof Flashing / Storm Collar
L
Rain Cap
Figure 25 Figure 26
Note: When moving your Mobile Home, all exterior venting must be removed while Mobile Home is
being relocated. Upon completion of relocation all venting must be reinstalled and securely fastened.



