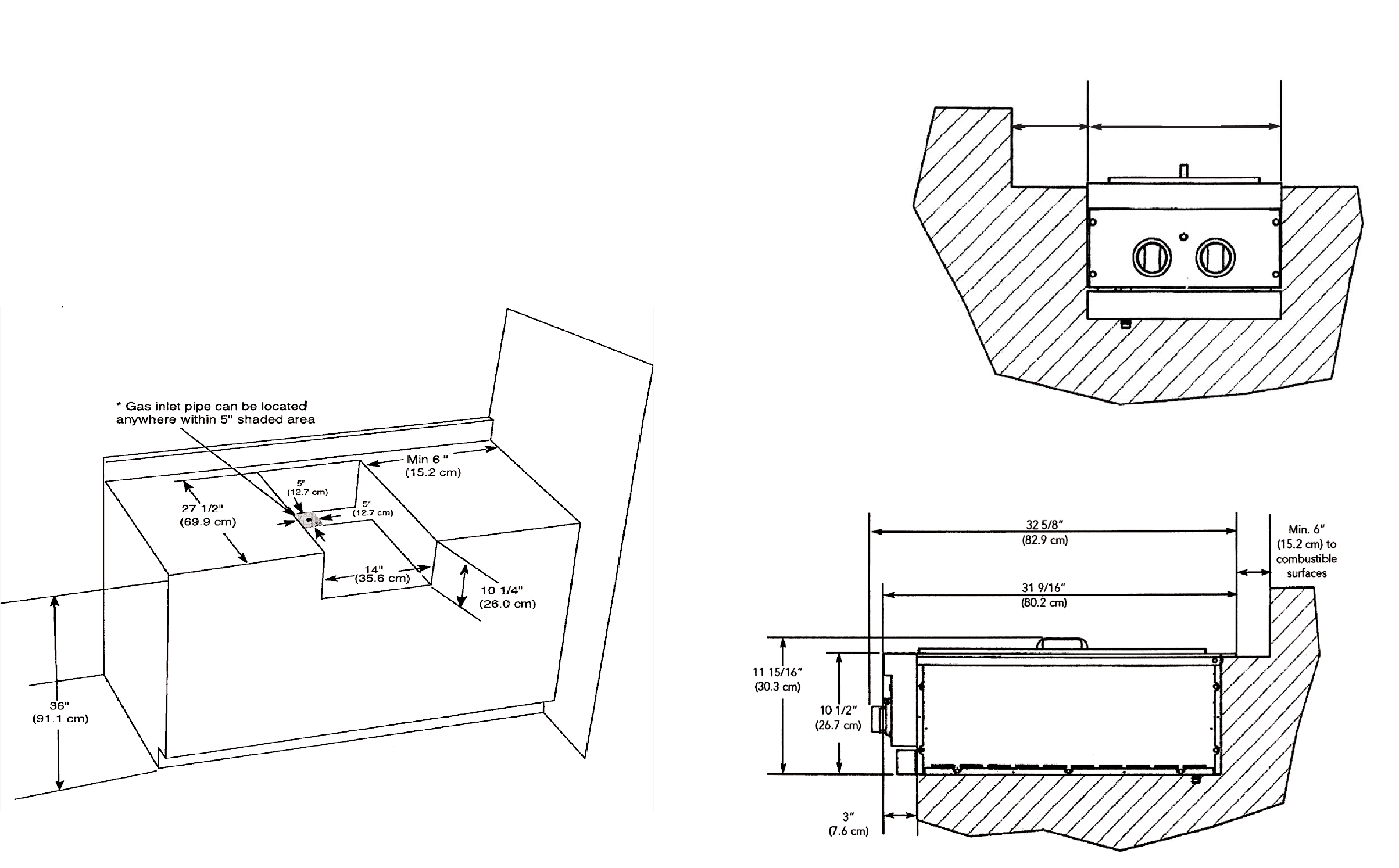
Built-In Clearance Dimensions – VGSB5152
Front View
Min. 6”
(15.2 cm)
to
combustible
surfaces
15 5/16”
(38.9 cm)
INSTALLATION PROCEDURES FOR BUILT-IN
INSTALLATION
1. A minimum of 6” (15.2 cm) from the sides must be maintained from the side burners above the cooking surface to adjacent
vertical combustible construction. The unit is not to be located under overhead unprotected combustible construction.
2. It is desirable to allow at least 6” side clearance to non-combustible construction above the cooking surface for counter
space.
3. When determining a suitable location for the unit, take into account concerns such as exposure to wind, proximity to traffic
paths and keeping gas supply lines as short as possible. Locate only in a well-ventilated area. Never locate in a building,
garage, breezeway, shed or other such enclosed areas.
4. In a built-in construction where an LP/Propane tank is going to be used, there MUST be some type of support (braces, cut-
out, etc.) to prevent tank from moving within the installation. The support must also allow the LP/Propane tank to withstand
a horizontal tipping force equal to the weight of the tank without tipping over. The tank can not tip over or deflect more
than 1.00 inch when a 38 lb. horizontal force is applied to a 20 lb. LP/Propane tank.
IMPORTANT: Gas fittings, regulator, and installer supplied shut-off valve must be easily accessible.
9
8
Side View












