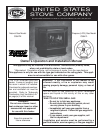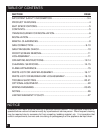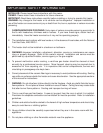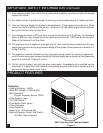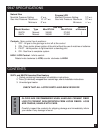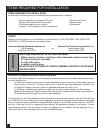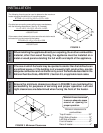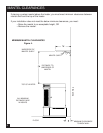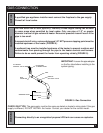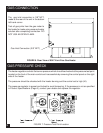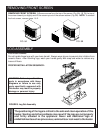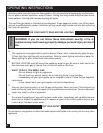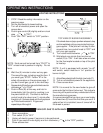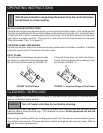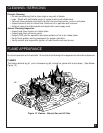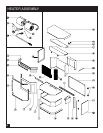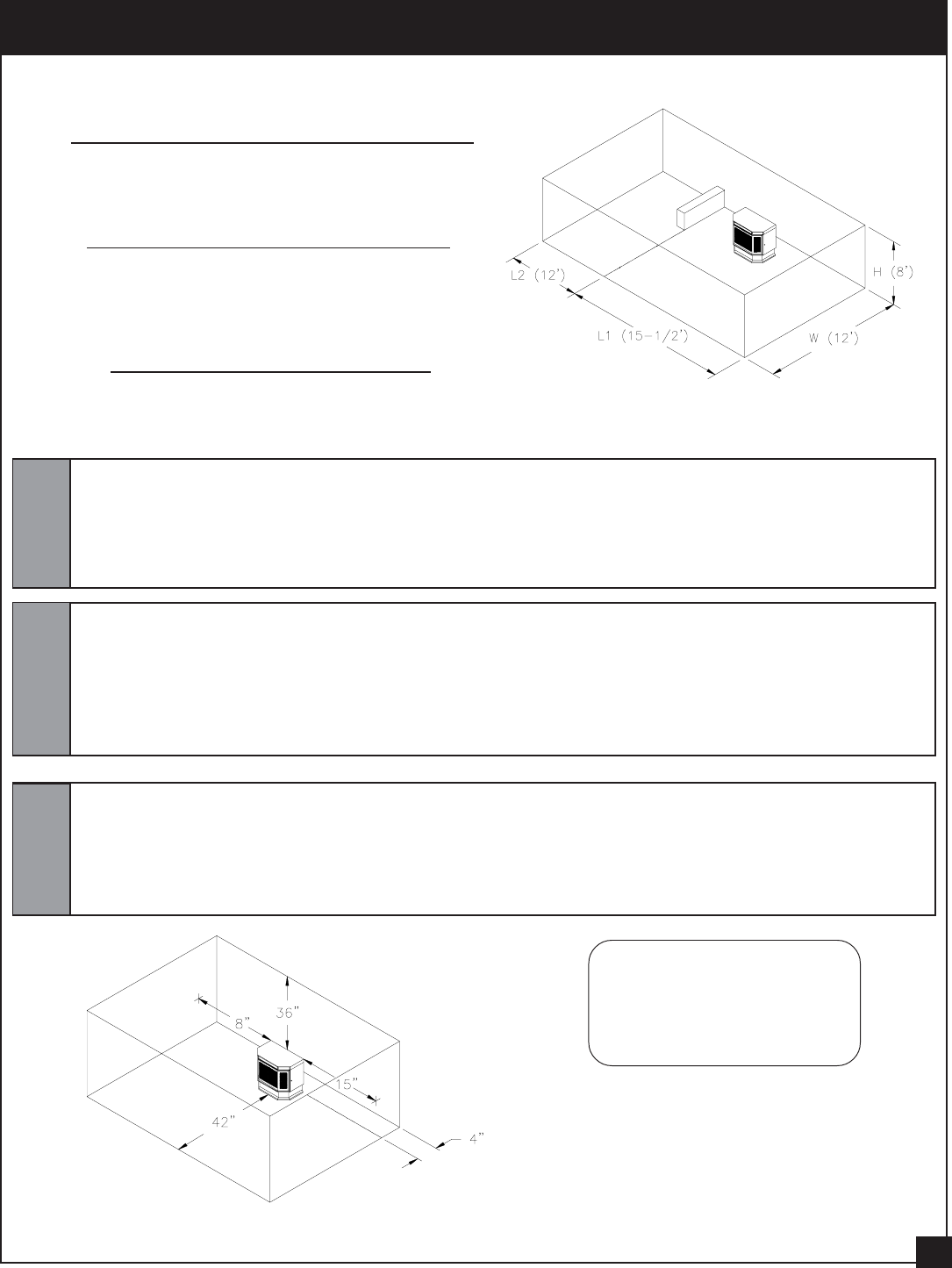
The following formula can be used to determine the maximum
heater rating per the definition of unconfined space:
BTU/HR = (L1+L2) Ft x (W) Ft x (H) Ft x 1000
50
Consider two connecting rooms with an open area between,
with the following dimensions:( See Fig. 2, Example)
L1=15-1/2 Ft., L2=12 Ft., W=12 ft., H=8Ft
50
=52800 BTU/HR
If there were a door between the two rooms the calculation would
be based only on the room with the heater.
BTU/HR=(15-1/2) x (12) x (8) x 1000
50
=29760 BTU/HR
7
FIGURE 2.
When installing the appliance directly on carpeting, tile or other combustible
material, other than wood flooring, the appliance must be installed on a
metal or wood panel extending the full width and depth of the appliance.
FIGURE 3. Minimum Clearances
Ensure the minimum clearances shown in FIGURE 3 are maintained for
accessibility for purposes of servicing and proper operation. Left and
right clearances are determined when facing the front of the heater.
WARNINGWARNING
WARNING
Minimum clearances to
combustibles:
Top of heater...............................36"
Right Side of heater.....................15"
Left Side of heater.........................8"
Front of heater.............................42"
Rear of heater...............................4"
Maintain these clearances
to ensure adequate space
around air opening for
proper operation.
If the area in which the heater may be operated is smaller than that defined as an
unconfined space or if the building is of unusually tight construction, provide
adequate combustion and ventilation air by one of the methods described in the
National Fuel Gas Code, ANSI Z223.1, Section 5.3, or applicable local codes.
INSTALLATION



