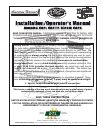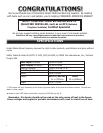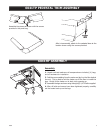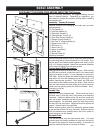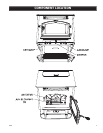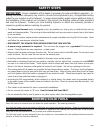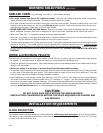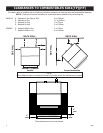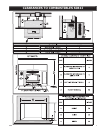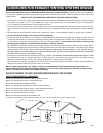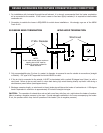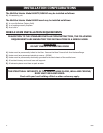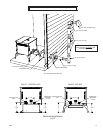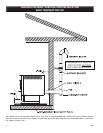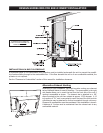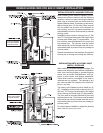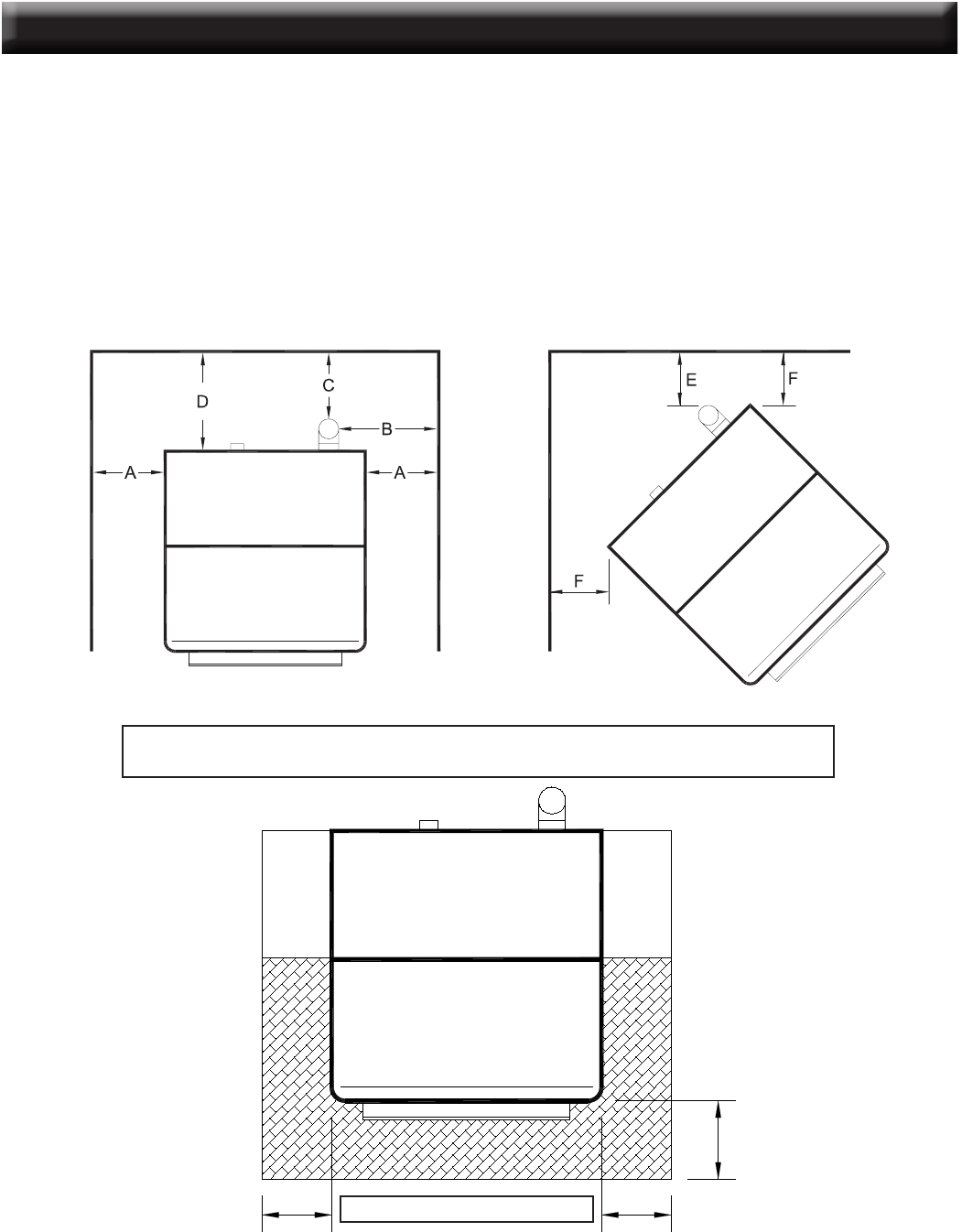
8 USSC
CLEARANCES TO COMBUSTIBLES 6041(TP)(HF)
The heater must be installed with the following minimum clearances to side and back wall combustible materials.
NOTE: These are minimum clearances to combustible walls established by the testing lab.
PARALLEL - A - Sidewall to Top Edge of Unit 8 in./203mm
B - Sidewall to Flue 13 in./330mm
C - Backwall to Flue 3 in./75mm
D - Backwall to Unit 9 in./228mm
CORNER - E - Adjacent Wall to Flue 3 in./75mm
F - Adjacent Wall to Unit 4 in./100mm
BACK WALL
SIDE WALL
SIDE WALL
Backwall / Sidewall
Parallel
BACK WALL
Corner Installation
NOTE:
Allow sufcient space to remove the left and right side panels for maintenance purposes.
6”
min.
HEARTH PROTECTION
These clearances must be maintained.
6”
min.
6”
min.



