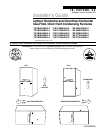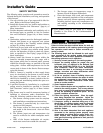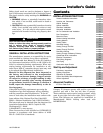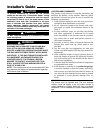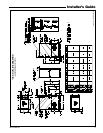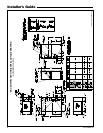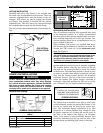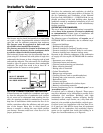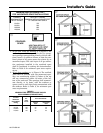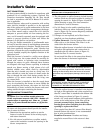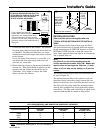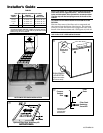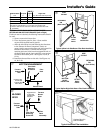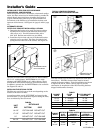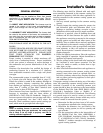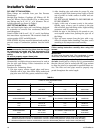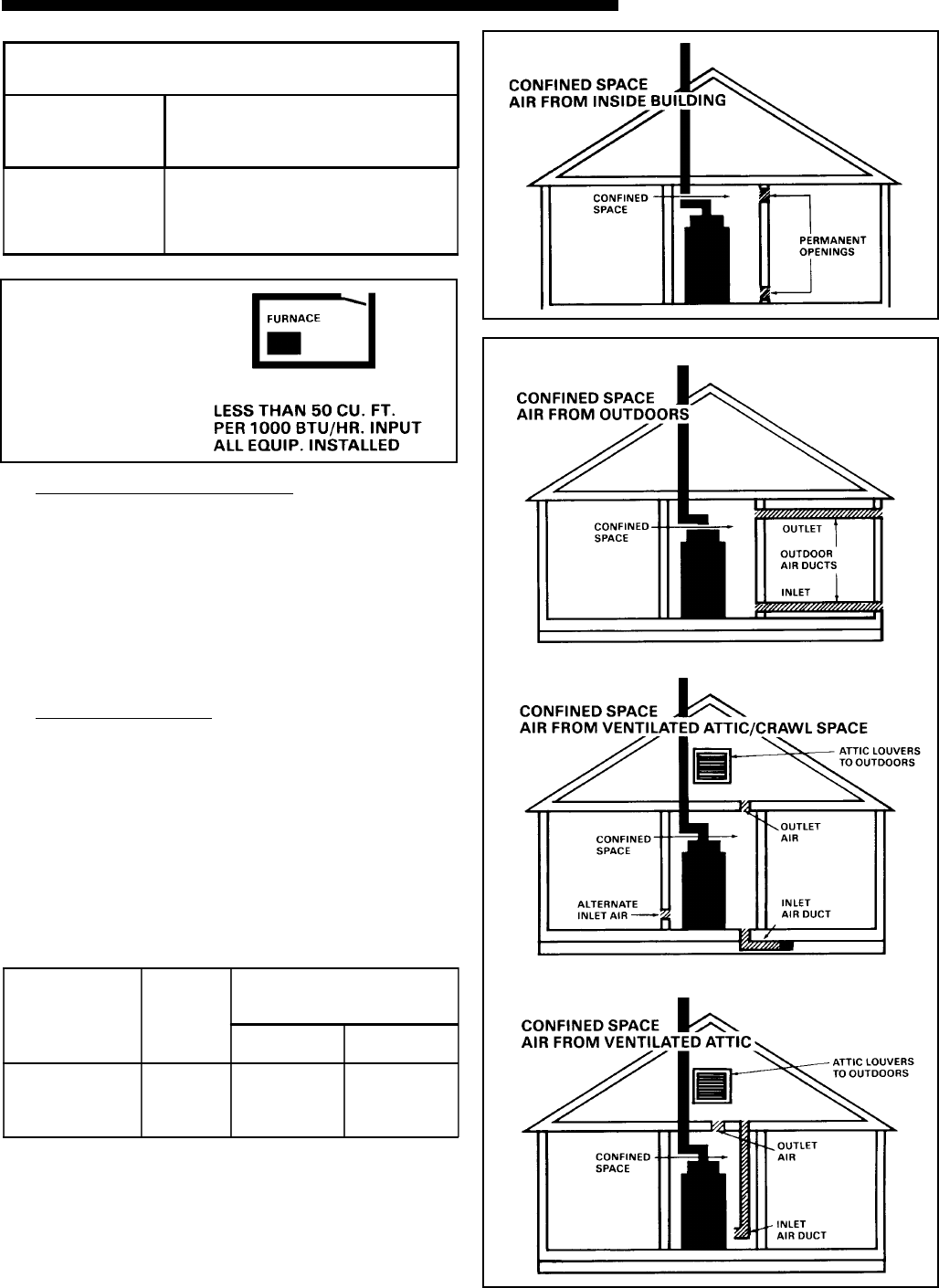
18-CD19D6-32 9
Installer’s Guide
1. All air from inside the building as in Figure 8: The
confined space shall be provided with two perma-
nent openings communicating directly with an addi-
tional room(s) of sufficient volume so that the com-
bined volume of all spaces meets the criteria for an
unconfined space. The total input of all gas utiliza-
tion equipment installed in the combined space
shall be considered in making this determination.
Refer to Table 2 for minimum open areas require-
ments.
2.
All air from outdoors as in Figure 9: The confined
space shall be provided with two permanent open-
ings, one commencing within 12 inches of the top
and one commencing within 12 inches of the bot-
tom of the enclosure. The openings shall communi-
cate directly, or by ducts, with the outdoors or
spaces (crawl or attic) that freely communicate with
the outdoors. Refer to Table 2, for minimum open
areas requirements.
TABLE 2
MINIMUM FREE AREA IN SQUARE INCHES
EACH OPENING (FURNACE ONLY)
Furnace
Maximum
BTUH/INPUT
Rating
Air
From
Inside
Air From Outside
Vertical
Duct
Horizontal
Duct
60,000
80,000
100,000
120,000
100
100
100
120
15
20
25
30
30
40
50
60
8
9
CONFINED
SPACE
7
MINIMUM AREA IN SQUARE FEET
FOR UNCONFINED SPACE INSTALLATIONS
FURNACE
MAXIMUM BTUH
INPUT RATING
WITH 8 FT. CEILING
MINIMUM AREA IN SQUARE FEET
OF UNCONFINED SPACE
60,000
80,000
100,000
120,000
375
500
625
875



