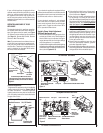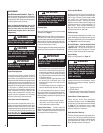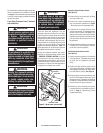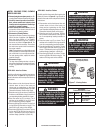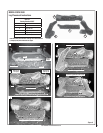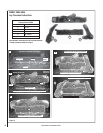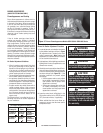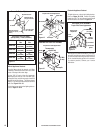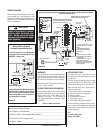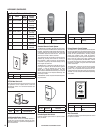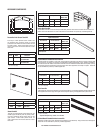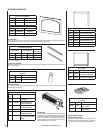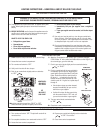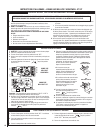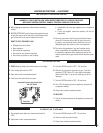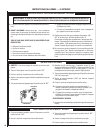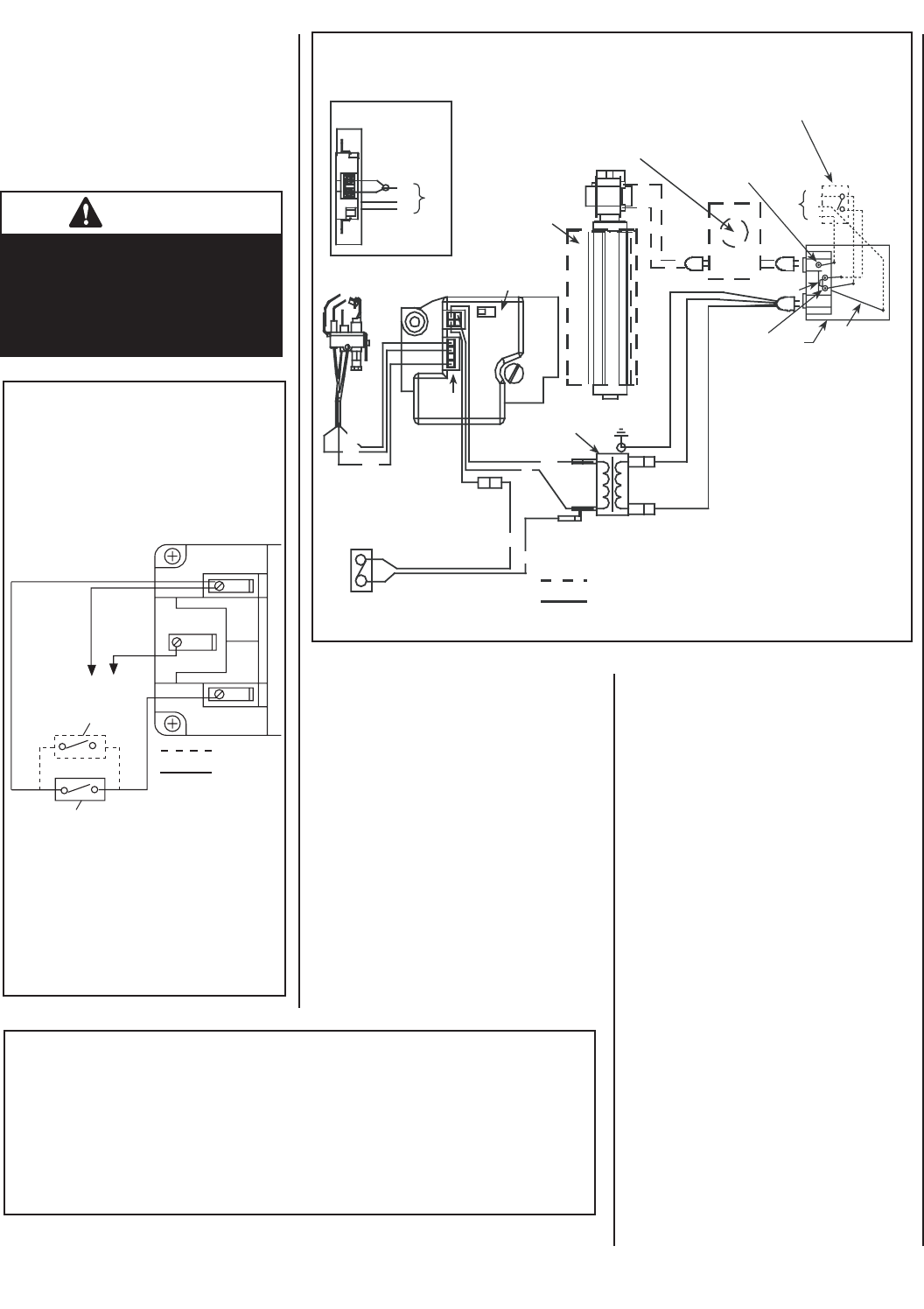
13
NOTE: DIAGRAMS & ILLUSTRATIONS NOT TO SCALE.
WARRANTY
Your gas appliance is covered by a limited twenty
year warranty. You will fi nd a copy of the war-
ranty accompanying this manual. Please read
the warranty to be familiar with its coverage.
Retain this manual. File it with your other docu-
ments for future reference.
REPLACEMENT PARTS
A complete parts list is found at the end of
this manual. Use only parts supplied from the
manufacturer.
Normally, all parts should be ordered through
your Lennox distributor or dealer. Parts will be
shipped at prevailing prices at time of order.
If you encounter any problems or have any ques-
tions concerning the installation or application
of this system, please contact your distributor,
or Lennox directly:
LHP
1110 West Taft Avenue
Orange, CA 92865
PRODUCT REFERENCE INFORMATION
We recommend that you record the following
important information about your fi replace.
Please contact your Lennox dealer for any
questions or concerns. For the number of
your nearest Lennox dealer, please call 1-800-
9-LENNOX.
Visit us at www.Lennox.com
Your Fireplace's Model Number ________________________________________
Your Fireplace's Serial Number ________________________________________
The Date On Which Your Fireplace Was Installed ___________________________
The Type of Gas Your Fireplace Uses ____________________________________
Your Dealer's Name ________________________________________________
When ordering repair parts, always give the
following information:
1. The model number of the appliance.
2. The serial number of the appliance.
3. The part number.
4. The description of the part.
5. The quantity required.
6. The installation date of the appliance.
WIRING DIAGRAMS
Wiring diagrams are provided here for refer-
ence purposes only. This information is also
provided on schematics attached directly to the
appliance on a pullout panel located within the
control compartment.
TH
TP
TH
TP
Thermopile
If any of the original wire as supplied must
be replaced, it must be replaced with Type
AWM105 C - 18 gage wire.
* Optional Kits Installed - OFF/ON wall switch,
wall thermostat or remote control receiver.
Note: Turn the appliance-mounted OFF/ON
burner control switch to the OFF position if
any of these kits are installed.
Millivolt Wiring Diagram
Schematic Representation Only
Field Wired
Factory
Wired
*Optional Switch
Standard OFF/ON Switch
CAUTION
Label all wires prior to discon-
nection when servicing con-
trols. Wiring errors can cause
improper and dangerous appli-
ance operation.
Figure 15
Electronic Wiring Diagram (Honeywell) Showing Blower Wiring for Optional FBK-100, FBK-200 & FBK-250 Kits
Schematic Representation Only
G
BK
120
VAC
Relay Module C/W FBK-250 only. Plug blower
into J-Box receptacle for FBK-100 or FBK-200
application. View A for J-Box wiring.
Optional Blower
*OFF/ON Switch
(Integral with
Gas Valve)
Honeywell
Electronic
Gas
Valve
120 VAC
Primary
Secondary
Optional Control Switch
Junction
Box
Junction Box
Pilot Burner
Assembly
BL
BL
Wall Mounted Blower Speed Control Switch or
ON/OFF Switch for Blower Kit (optional)
Field Wired
Factory
Wired
BK = BLACK BL = BLUE
R = RED W = WHITE
G = GREEN
BK
W
BK
BK
BL
R
GROUND
24 V
Transformer
Auxiliary View A
J-Box Wiring when
using unit mounted
relay module.
BK
W
G
C
AV
02
1
Igniter
Connector
W
G
BK
R
* Leave the OFF/ON switch, which is
integral with the gas valve, in the ON
position.
**Optional Control Switches: Wall
Switch, Wall Thermostat or Remote
Control Receiver.
Notes:
1. If any of the original wire as supplied
must be replaced, use Type AWM 105°C
- 18 gage wire ONLY.
2. 120 VAC, 60 Hz - Less than 3 Amps.
Caution: label all wires prior to
disconnection when servicing controls.
Wiring errors can cause improper and
dangerous operation.
White Wire
to Opposite
Side (neutral)
Outlet Box Green
Ground Screw
Break off Tab
Hot side
of Outlet
Figure 16



