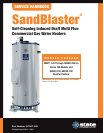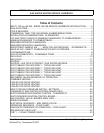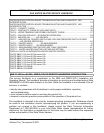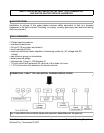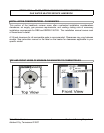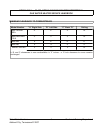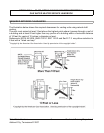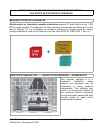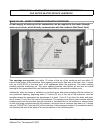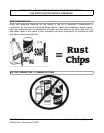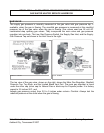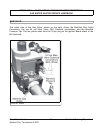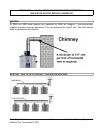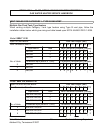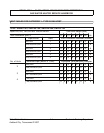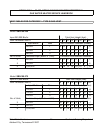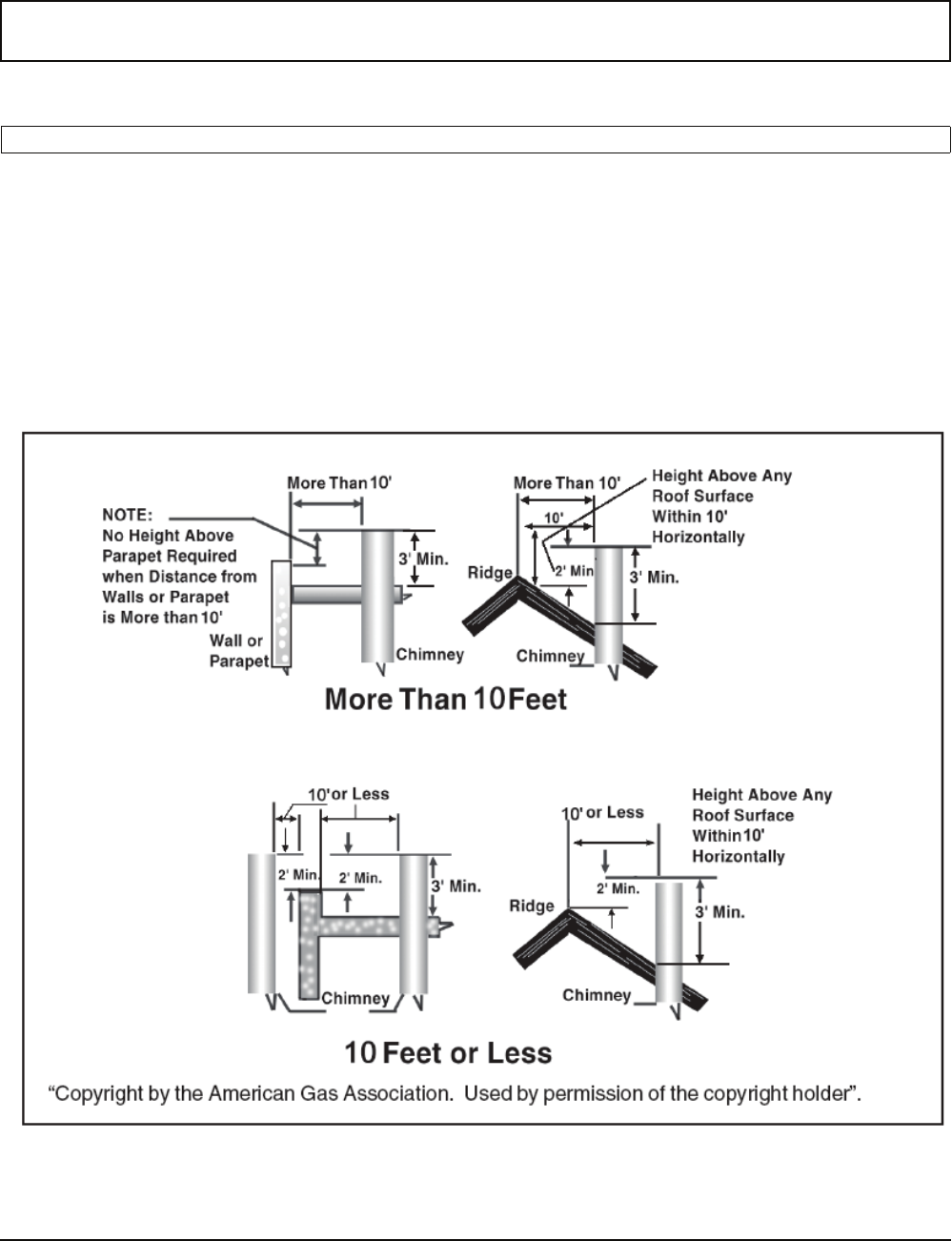
SBN71-120 thru 85-390, SBD30-150/199 TANK TYPE COMMERCIAL
GAS WATER HEATER SERVICE HANDBOOK
tnemtrapeD gniniarT lacinhceT6sretaeH retaW etatS
7002 © eessenneT ,ytiC dnalhsA
REQUIRED EXTERIOR CLEARANCES
The illustration below shows the required clearances for venting units using natural draft
venting.
The vent must extend at least 3 feet above the highest point where it passes through a roof of
a building and at least 2 feet higher than any portion of a building within a horizontal distance
of 10 feet (for vents of 12 inches in diameter or less).
References: NFPA 54 2006; ANSI Z 223.1 SEC 12.6.2 and Sec12.7.2 may allow reduction to
8 feet with a “listed vent cap.”
“
Copyright by the American Gas Association. Used by permission of the copyright holder”.



