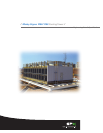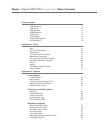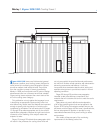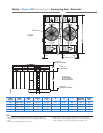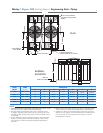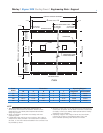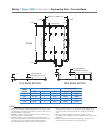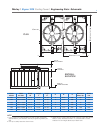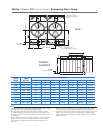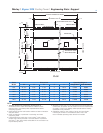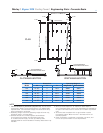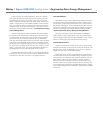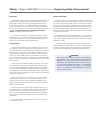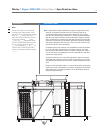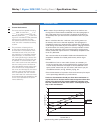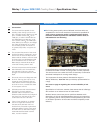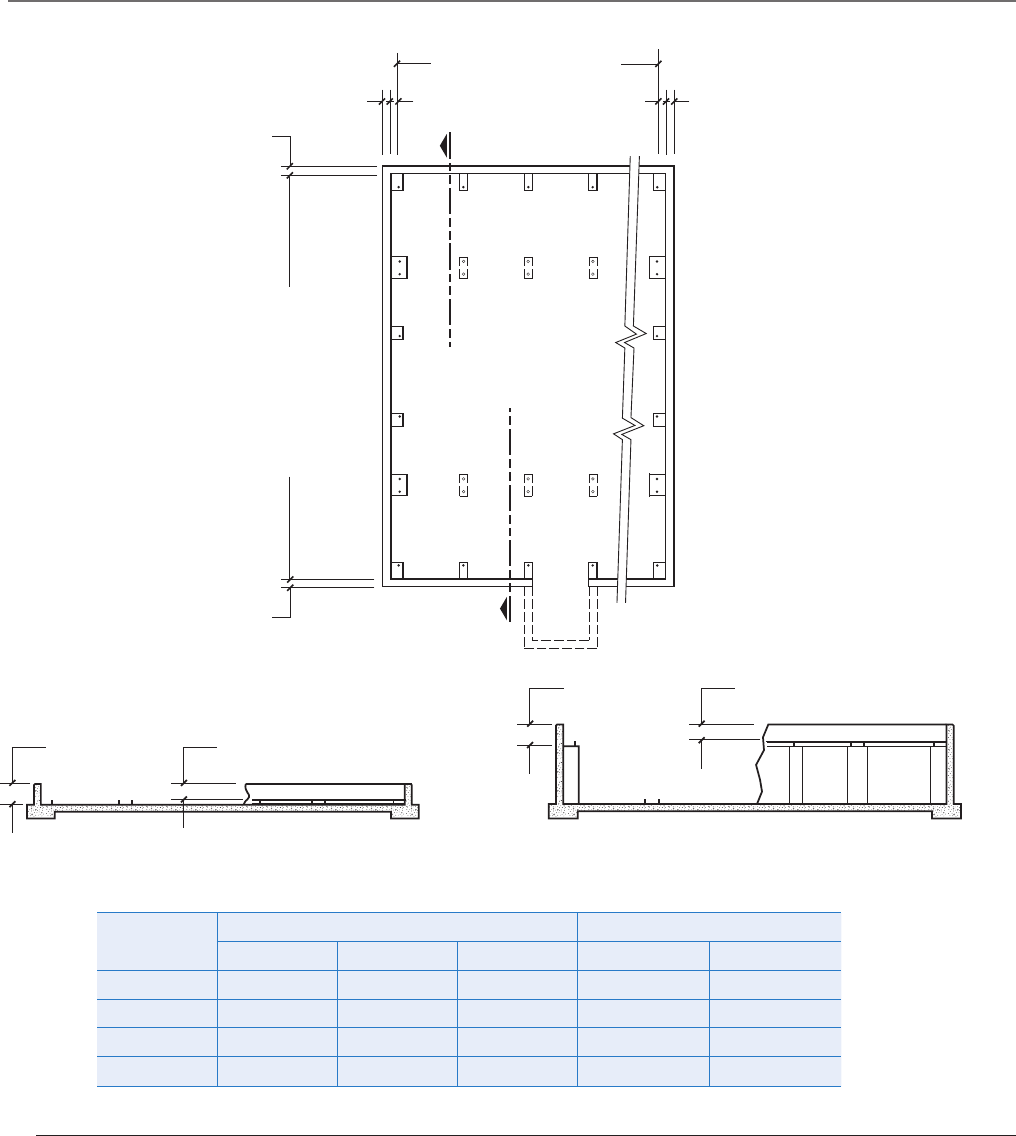
Marley
/
Sigma 1000 Cooling Tower
/
Engineering Data : Concrete Basin
7
NotE
1 Use this bulletin for preliminary layouts only. Do not use for
construction. Obtain current drawings from your Marley sales
representative. Concrete basin design and construction are by
other contractors or purchaser.
2 Operating weight is total wet operating weight of tower only,
excluding water in concrete basin.
3 Maintain at least 2'-0" of clear space at endwall faces for
construction purposes. Air inlet faces must have unobstructed
air supply. Consult your Marley sales representative for
recommendations if nearby obstructions may interfere.
4 Minimum basin depth is 1'-6". Maximum basin depth is 5'-6".
Extended interior columns for deep basins are available as an
option. Perimeter columns remain at 1'-6" below top of basin
curb.
5 All anchor bolts complete with nut and washer must be
furnished by others. Bolts must be
3
⁄4"diameter with 2" all-thread
projection.
6 Other contractors or purchaser must design, construct, and
furnish sump and overflow to suit requirements.
Tower
Model
Dimensions Operating Weigt lb
W A B Single Cell Each Cell Add
1011 21'-10" 2 8'-0" 15120 13500
1021 21'-10" 3 12'-0" 20160 18400
1031 24'-2" 3 12'-0" 21240 19500
1041 26'-5" 4 16'-0" 29020 27200
1’-6
1'-0 RECOMMENDED
OPERATING WATER LEVEL
1’-6
1'-0 RECOMMENDED
OPERATING WATER LEVEL
A
BAYS @ 4'-0" =
B
PER CELL
6"
AIR INLET FACE
C
L
COL.
C
L
COL.
6" MIN. 6" MIN.
6"
W
IN TO IN OF BASIN WALLS
AIR INLET FACE
ENDWALL FACE
ENDWALL FACE
6" MIN.
6" MIN.
FLAt BAsiN sEctioN dEEP BAsiN sEctioN
PLAN



