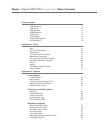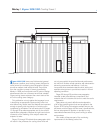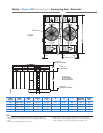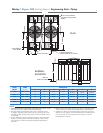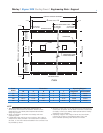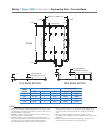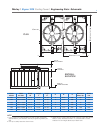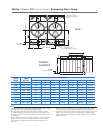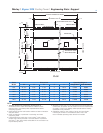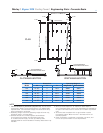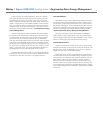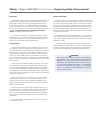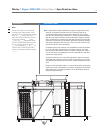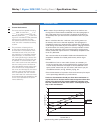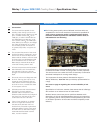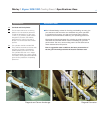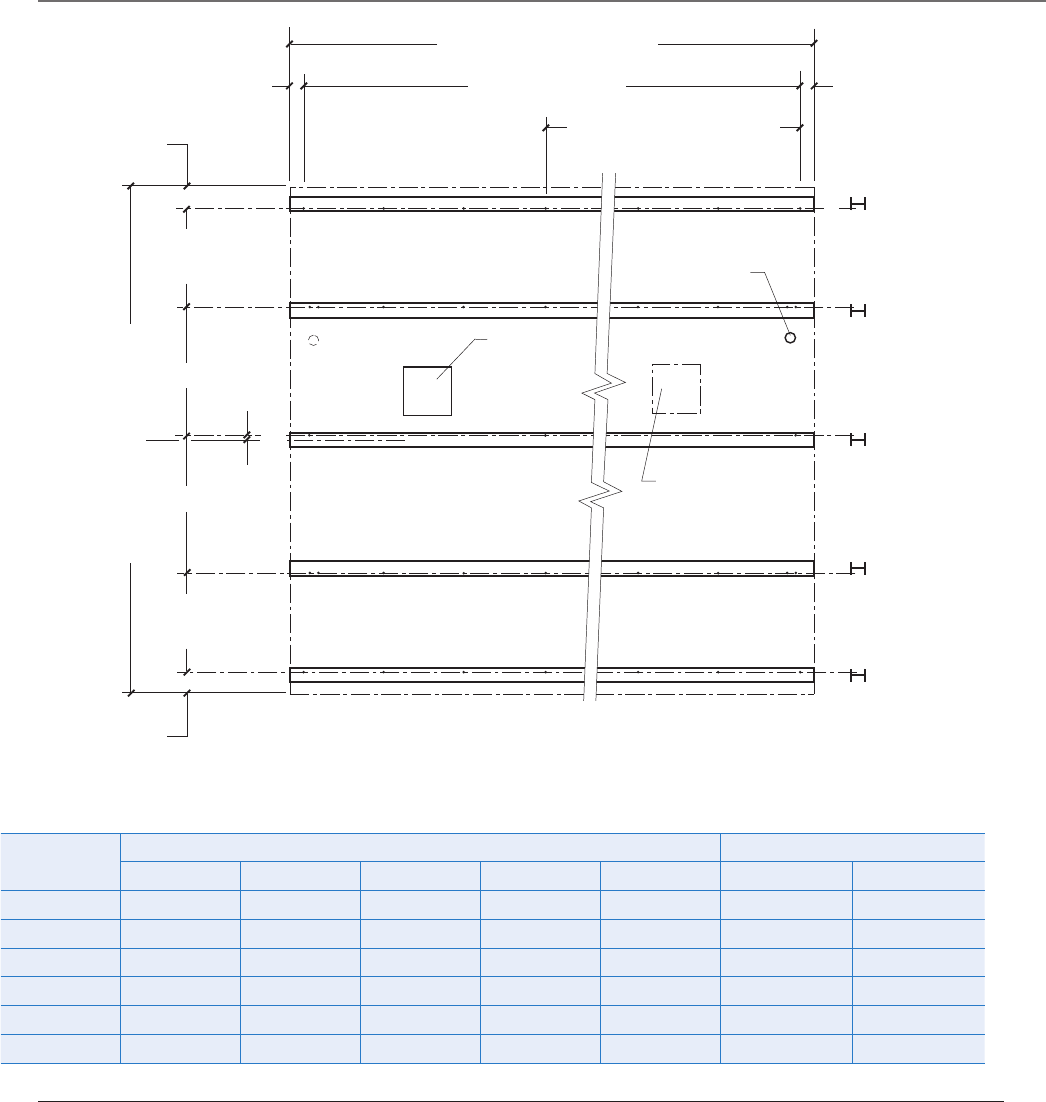
Marley
/
Sigma 1200 Cooling Tower
/
Engineering Data : Support
10
NotE
1 Use this bulletin for preliminary layouts only. All
dimensions show anchor bolt locations. Obtain current
drawings from your Marley sales representative before
designing supports.
2 Note carefully anchor bolt location relative to beam orientation.
See plan above.
3 Other contractors or purchaser must design and erect
supporting steel.
4 If steel beams are used, they must include
7
⁄8" dia. holes to
accept anchor bolts provided. If concrete beams or pilasters
are used,
3
⁄4" dia. anchor bolts embedded in the concrete must
be provided by others.
5 Maintain no less than 2'-0" of clear space at Endwall Faces for
construction purposes. Air Inlet Faces must have unobstructed
air supply. Consult your Marley sales representative if nearby
obstructions may interfere.
6 Operating weight is wet weight of tower and wood basin,
including 6" of water in the collection basin. This is the
recommended operating water level for all models.
Tower
Model
Dimensions Operating Weight lb
W A B C L Single Cell Each Cell Add
1211 31'-10" 8'-6" 7'-10" 4 16'-0" 61250 55900
1221 33'-10" 9'-6" 8'-10" 4 16'-0" 65530 60660
1231 33'-10" 9'-6" 8'-10" 5 20'-0" 77960 73110
1241 33'-10" 9'-6" 8'-10" 6 24'-0" 93790 88940
1251 37'-10" 11'-6" 10'-10" 6 24'-0" 101020 95740
1261 37'-10" 11'-6" 10'-10" 7 28'-0" 116260 1110 0 0
PLAN
W
OVERALL WIDTH OF BASIN
C
BAYS @ 4'-0 =
L
EACH ADDITIONAL CELL =
L
7
1/2
" 7
1/2
"
AIR INLET FACE
OVERALL LENGTH OF BASIN
C
L
C
L
C
L
COL.
B
A
C
L
TOWER
C
L
ANCHOR
BOLT
C
L
ANCHOR
BOLT
C
L
ANCHOR
BOLT
C
L
ANCHOR
BOLT
C
L
ANCHOR
BOLT
ANCHOR BOLT ANCHOR BOLT
AIR INLET FACE
ENDWALL FACE
ENDWALL FACE
OVERFLOW
SUMP
ADDITIONAL SUMP
WHEN REQUIRED
11
5/8
"
11
5/8
"
6'-9
3/8
"
4"
6'-9
3/8
"
BASIN



