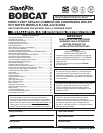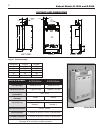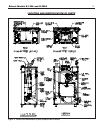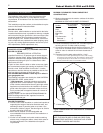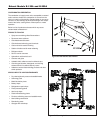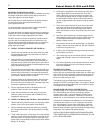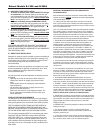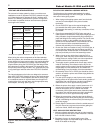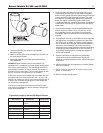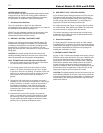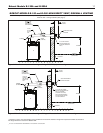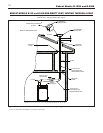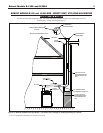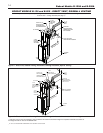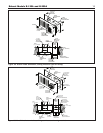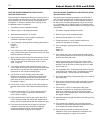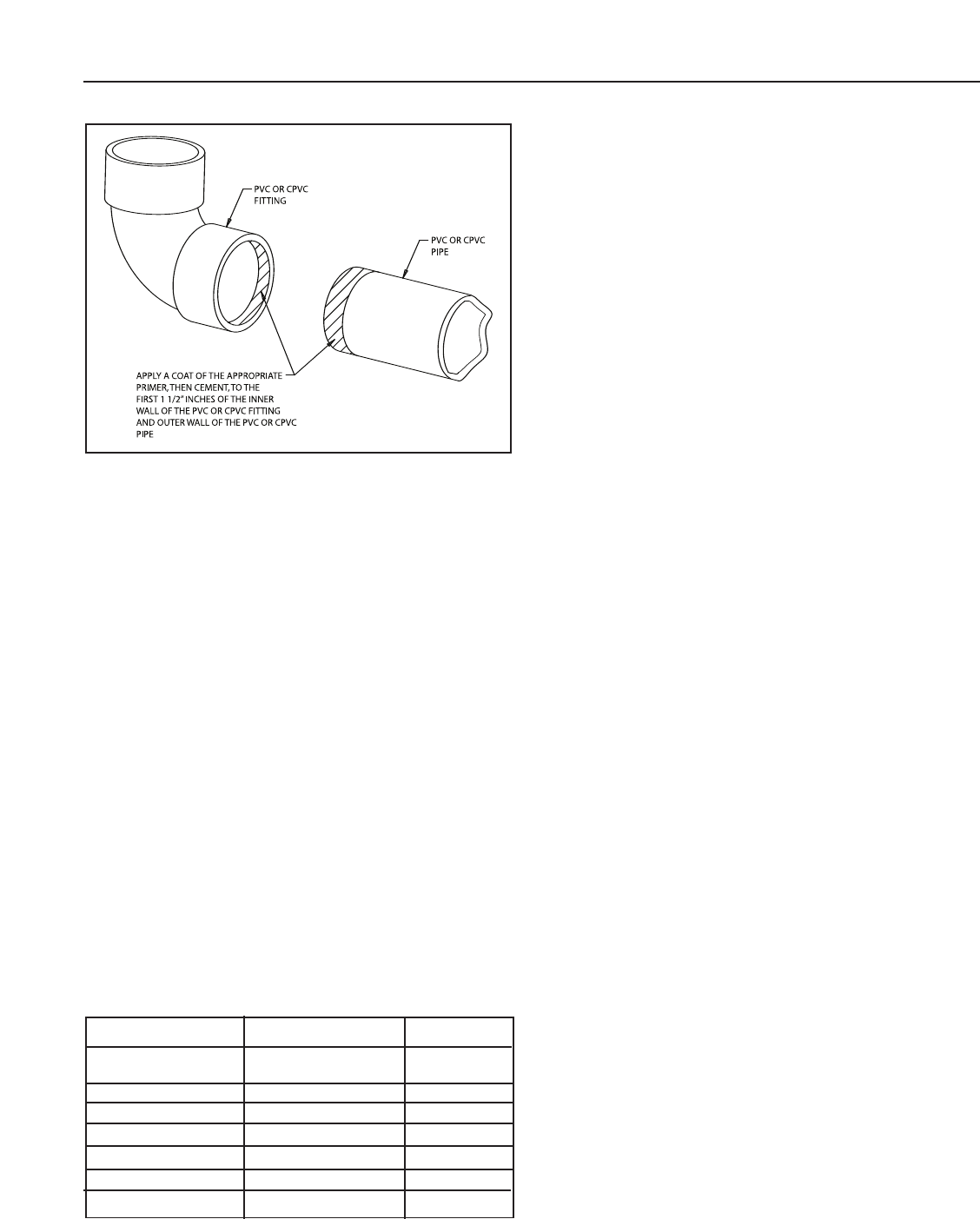
Bobcat Models B-120A and B-200A
9
3. The vent termination is in addition to the allowed
equivalent lengths.
4. Minimum vent length is 2 feet of straight pipe, plus the one
90˚ elbow that is required.
5. Vent length restriction is for both direct and non-direct
vent installations.
EXAMPLE: Boiler model B-120 is to be installed. The
combustion air is provided by air intake piping directly to the
boiler (direct-vent installation).The vent piping will be PVC
and installation location will require the use of 4 elbows for
the vent to run the termination. The air intake piping will also
be PVC, and also will require the use of 4 elbows.
In this case, the maximum straight pipe vent length that can
be utilized with the 4 elbows would be: 100’ - (4’ x 5’) = 80’.
Since the air intake pipe also is PVC and requires the use of
4 elbows, the maximum straight pipe air intake length that
can be utilized is also 80 feet.
If the air for combustion were taken from the boiler room
(non-direct vent installation), still the maximum straight vent
length would be 80 feet.
6
. The B-120 and B-200 boilers are equipped with a built-in
c
ondensation drain and trap.The trap must be filled with
water. DO NOT operate the boiler without filling the trap with
water to prevent flue gas discharge into space.The drain
must dispose of possibly large quantities of condensate,
which may require a neutralizing system. Refer to the
“Condensate Drainage” section of this manual. No additional
condensation drain and trap is required on the vent piping
system itself.
7
. The horizontal vent pipe must be sloped upward from the
boiler at a pitch of at least 1/4” per 1 foot of run, so that
the condensate from the vent system runs to the boiler
vent adapter pipe, then out the built-in condensation drain
and trap.
8. The horizontal vent and air intake pipes must be supported
with pipe straps, at intervals no greater than 5 feet, when
PVC/CPVC pipe is utilized.This support spacing applies
also to stainless steel vent pipe, unless the manufacturer’s
instructions permit otherwise.The vertical vent and air
intake pipes also must be supported, wherever the building
construction provides allowance for it, such as ceiling or
roof passage openings where a firestop and support or
braces can be affixed.
9. Minimum clearances of vent pipes from combustible
constructions must be maintained (see Page 4). No
clearance is required between the vent and air intake pipes
of this boiler.
10. Common venting with other appliances or another Bobcat
boiler is not allowed.
11. DO NOT install a vent damper or similar devices in vent
system or on the boiler.
12. DO NOT insulate venting system.
Heat-F
ab
, Inc. Saf-T Standard 3
elbow
Heat-Fab, Inc. Saf-T, tight radius elbow 6
ProT
ech System, Inc.
F
asNseal
6
Flex-L International, Inc. StaR-34 6
Z-Flex, Inc. Z-Vent 6
N/A PVC, Schedule 40 5
N/A
CPVC
, Schedule 40
5
Manufacturer
T
ype/System
Equivalent
Length (Feet)
Equivalent Length of Various 90-Degree Elbows
Figure 6.



