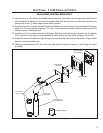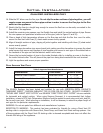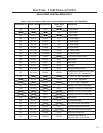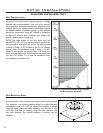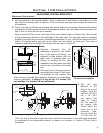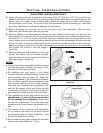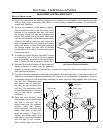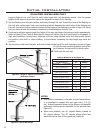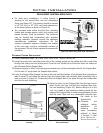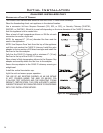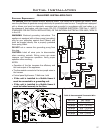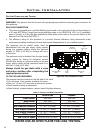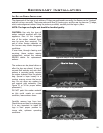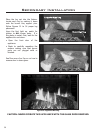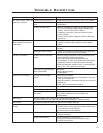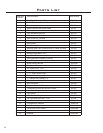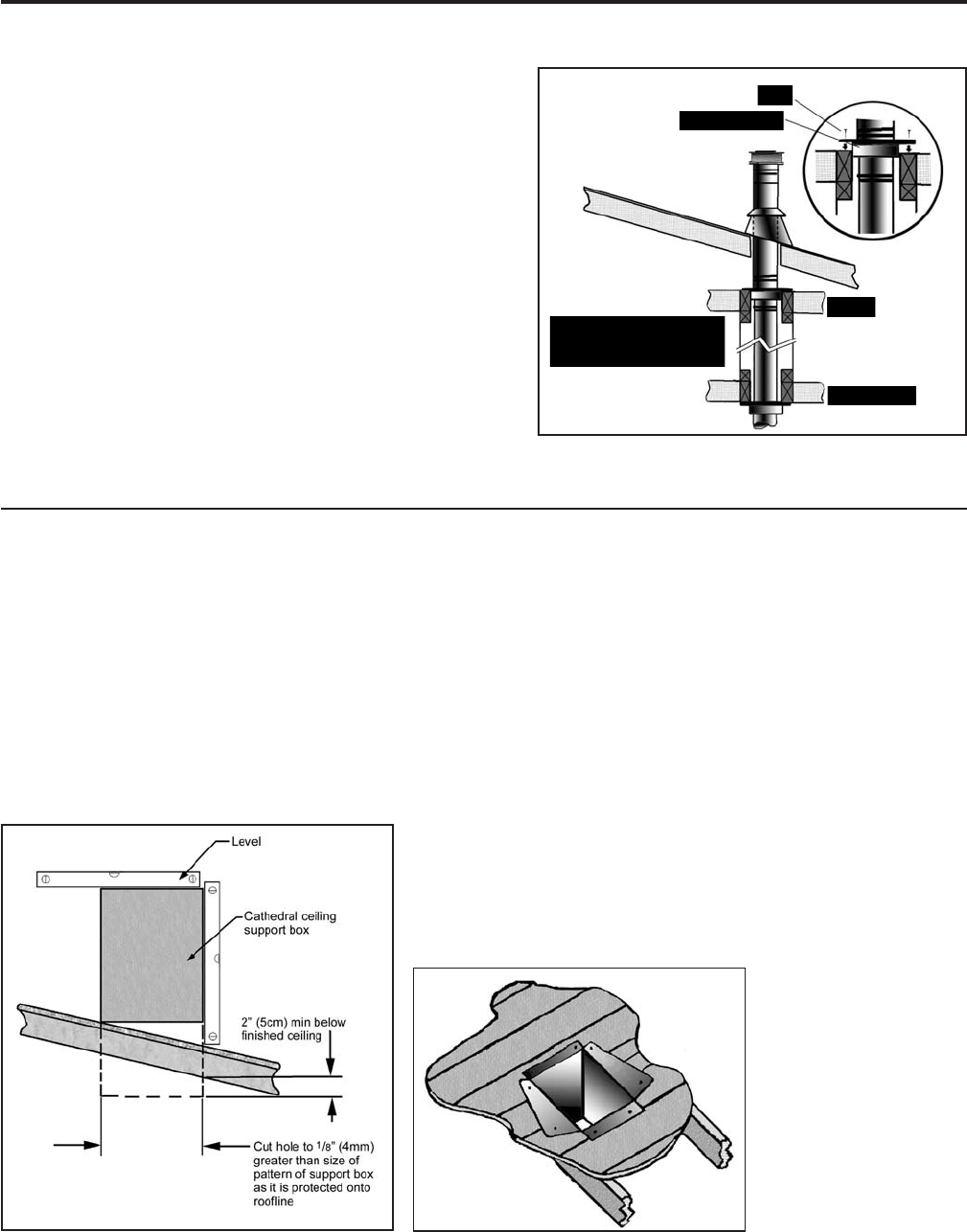
25
Nails
Ceiling firestop
Ceiling
Second floor
Use clearances to as
defined by appliance and
vent pipe manufacturers.
• For multi story installations. A ceiling restop is
required at the second oor, and any subsequent
oors (see Figure 33). The opening should be framed
to 10” (25.4 cm) x 10” (25.4 cm) inside dimensions,
in the same manner as shown in Figure 29.
• Any occupied areas above the rst oor, including
closets and storage spaces, which the vertical vent
passes through, must be enclosed. The enclosure
may be framed and sheetrocked with standard
building materials. However consult the appliance
manufactures installation instructions for the
minimum allowable clearance between the outside
of the vent pipe, and the combustible surfaces of
the enclosure. Do not ll any required air spaces with
insulation.
Figure 33: Multi-Story Vent Pipe Installation.
CATHEDRAL CEILING INSTALLATION:
1. Follow installation steps 1 & 2 from INITIAL INSTALLATION - VERTICAL INSTALLATION.
2. Using the plumb bob, mark the center line of the venting system on the ceiling and drill a small hole
through the ceiling and roof at this point. From the roof, locate the drill hole and mark the outline of
the Cathedral Ceiling Support Box.
3. Remove shingles or other roof coverings as necessary to cut the rectangular hole for the Support Box.
Cut the hole ” larger than the Support Box outline.
4. Lower the Support Box through the hole in the roof until the bottom of the Support Box protrudes at
least 2 inches (5 cm) below the ceiling. Align the Support Box both vertically and horizontally with a
level as shown in Figure 34. Temporarily tack the Support Box in the place through the inside walls
and into the roof sheathing.
Figure 34: Cathedral Ceiling Support Box
Leveling.
Figure 35: Cathedral Ceiling Support
Box Installation.
5. Using tin snips, cut the Support Box from the top corners
down to the roof line, and fold the resulting aps over
the roof sheathing (Figure 35). Before nailing it in to the
roof, run a bead of non-hardening mastic around the top
edges of the Support Box to make a seal between the box
and the roof. Clean out any combustible material from
Initial Installation
QUALIFIED INSTALLERS ONLY
the inside of the
Support Box.
6. Complete the
cathedral ceiling
installation by
following the
same procedures
outlined in Steps
4 through 9 from
INITIAL INSTALLATION -
VERTICAL INSTALLATION.



