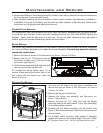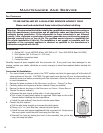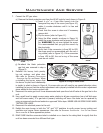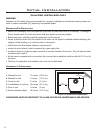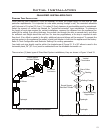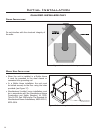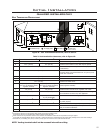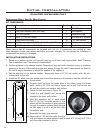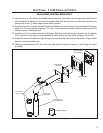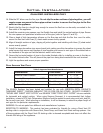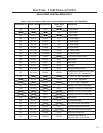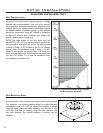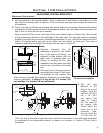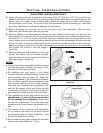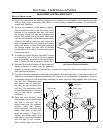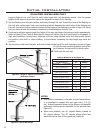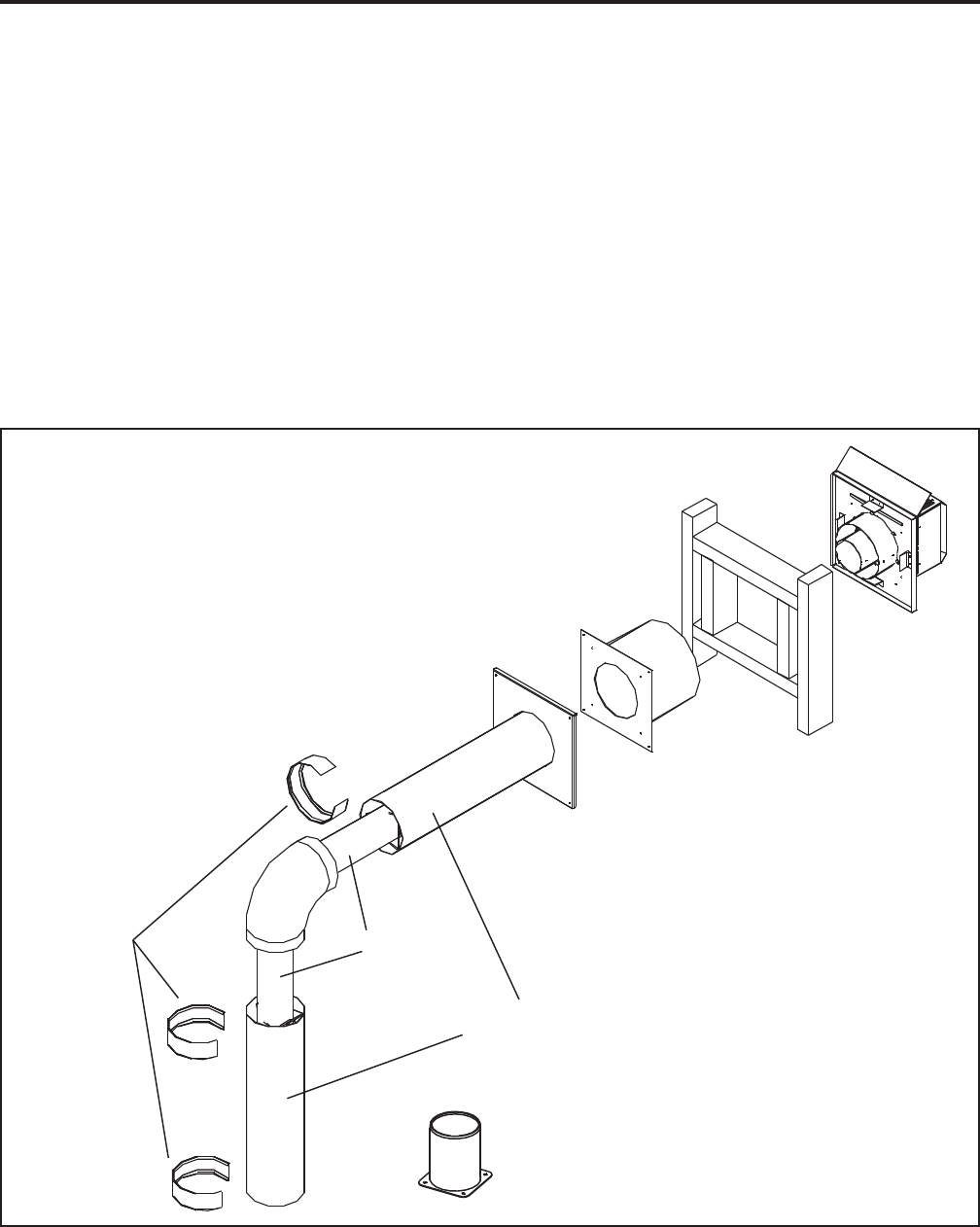
17
Initial Installation
QUALIFIED INSTALLERS ONLY
Figure 21: Assembly of Venting Kit.
Wall framing
Horizontal wall
termination
Wall thimble
fire stop
Inside finished collar
Decorative
brass rings
Exhaust 4"
flex pipe
Combustion air
6
5
/8" outer pipe
Flue pipe adaptor
11. Stretch the liner out. Attach the exible liner to the vent termination cap by placing a small bead of
high temperature silicone on the vent termination and slide the ex liner onto the vent terminal and
secure with three (3) sheet metal screws evenly spaced.
12. Dress the ex liner through the wall thimble and attach the vent terminal to the outside of the house
using four (4) wood screws provided. The use of non-hardening mastic should be used around the
vent to ensure a watertight seal.
13. Install two (2) wire spacer around the ex pipe. Slide the horizontal section of pipe over the exible
liner. Ensure the wire spacers are positioned at either end of the pipe (refer to Figure 19 and 20).
14. Install the horizontal section of pipe through the wall thimble, ensure that this portion of pipe slides
onto the vent termination cap.
15. Slide the inside nished collar over the horizontal section of pipe and secure to wall using the screw
provided.



