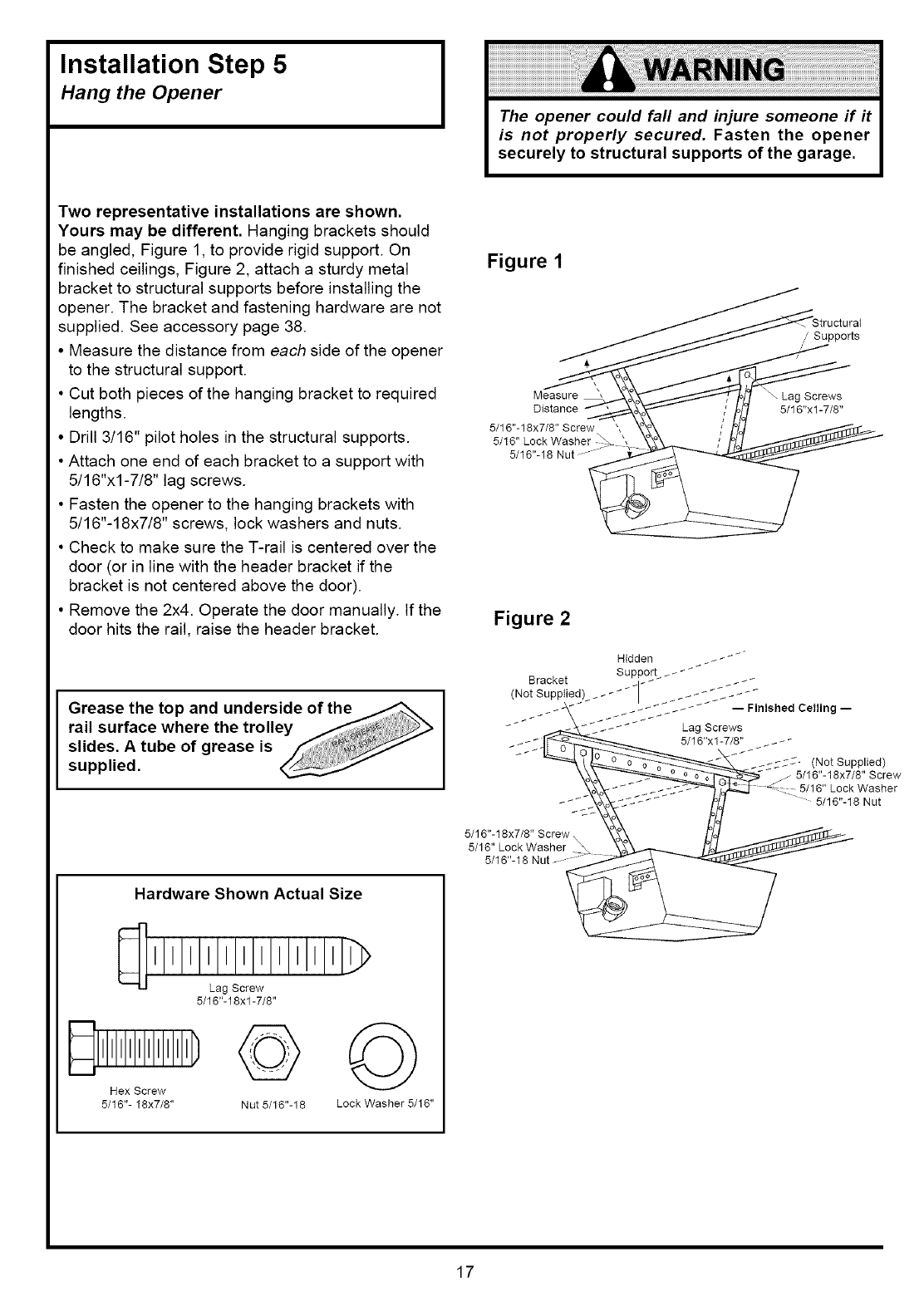
nstallation Step 5
Hang the Opener
Two representative installations are shown.
Yours may be different. Hanging brackets should
be angled, Figure 1, to provide rigid support. On
finished ceilings, Figure 2, attach a sturdy metal
bracket to structural supports before installing the
opener. The bracket and fastening hardware are not
supplied. See accessory page 38.
• Measure the distance from each side of the opener
to the structural support.
• Cut both pieces of the hanging bracket to required
lengths.
• Drill 3/18" pilot holes in the structural supports.
• Attach one end of each bracket to a support with
5/16"xl-7/8" lag screws.
• Fasten the opener to the hanging brackets with
5/18"-18x7/8" screws, lock washers and nuts.
• Check to make sure the T-rail is centered over the
door (or in line with the header bracket if the
bracket is not centered above the door).
• Remove the 2x4. Operate the door manually. If the
door hits the rail, raise the header bracket.
Figure 1
/ Supports
/
Measure ',
Distance
5/16"-18x7/8" Screw
5/16" Lock Washer
5/16"-18 Nut
Screws
5/16"xl-7/8"
Figure 2
Hardware Shown Actual Size
5/16" Lock Washer
5/16"- 18
Lag Screw
5/16"-18xl -7/8"
Hex Screw
5/16"- 18x7/8"
©
Nut 5/16"-18
©
Lock Washer 5/16"
17


















