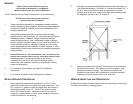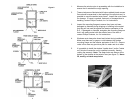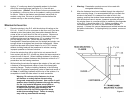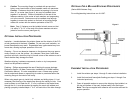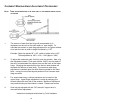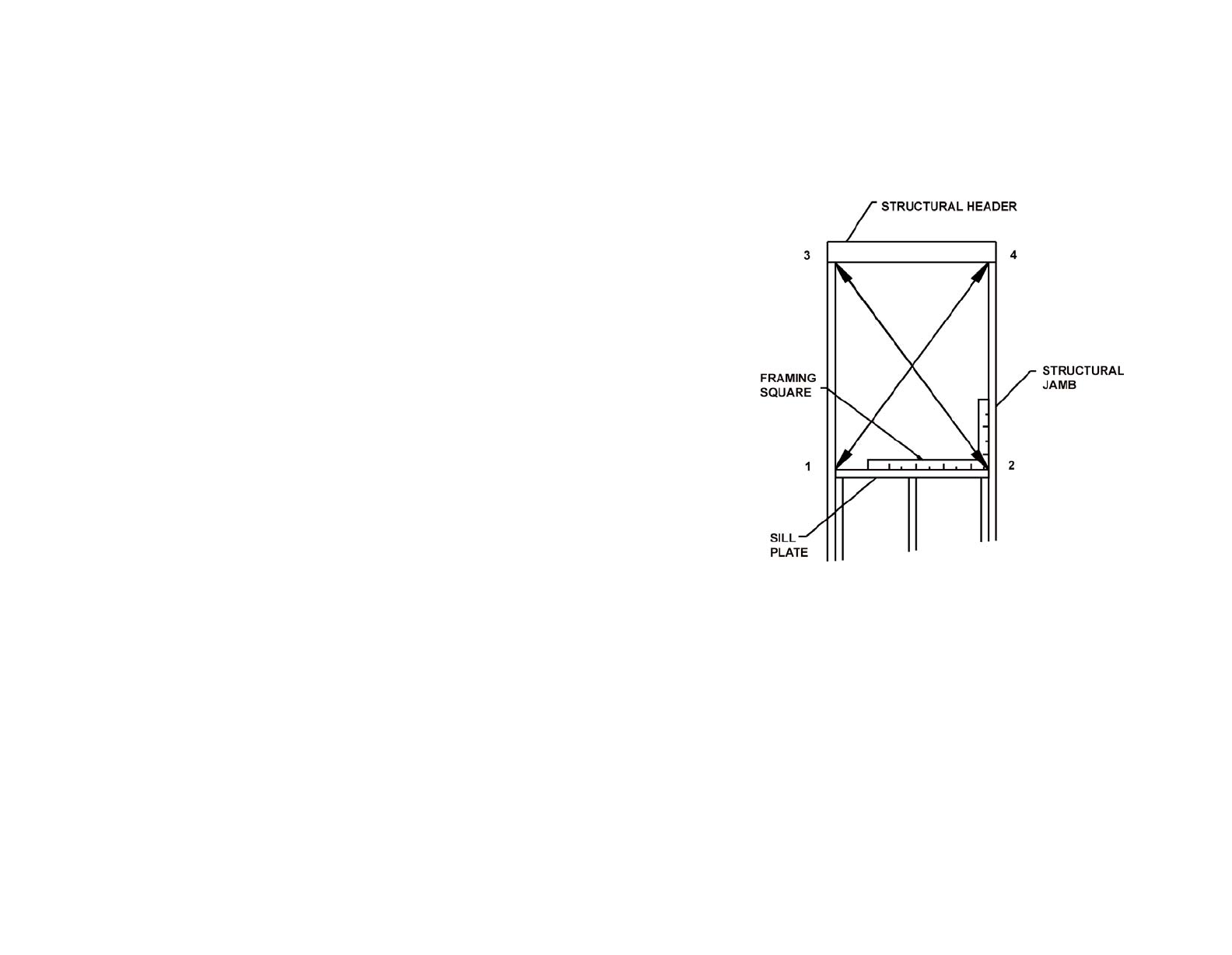
G
ENERAL
P
ROPER
I
NSTALLATION IS
E
SSENTIAL FOR THE
A
CCEPTABLE
P
ERFORMANCE OF THIS
W
INDOW
.
I
MPROPER
I
NSTALLATION WILL
V
OID THE
W
ARRANTY
.
These instructions are for Philips Products, Inc. vinyl windows only.
P
LEASE READ THESE INSTRUCTIONS COMPLETELY
BEFORE INSTALLING THE WINDOW
.
1. These instructions represent an acceptable installation method.
Other methods may be acceptable. Determining the acceptability
of alternate installation methods is the sole responsibility of the
housing manufacturer.
2. Appropriate personal protective equipment (such as safety
glasses, gloves, steel-toed boots, etc.) should be worn during the
installation process. Caution: Weight of products requires
proper lifting techniques. Use a reasonable number of people
with the required strength to carry, lift, and install the window unit.
These instructions are not intended to address all of the safety
issues associated with the installation of these windows; it is the
responsibility of the housing manufacturer to establish appropriate
safety practices.
3. P
HILIPS
P
RODUCTS
, I
NC
.
DOES NOT WARRANT THAT THE PRODUCTS AND
INSTRUCTIONS PROVIDED COMPL
Y WITH ALL APPLICABLE BUILDING CODES
AND REGULATIONS
. It is the responsibility of the housing
manufacturer to insure the products and methods used in
construction and installation conform to all applicable building
codes and regulations.
4. For casement style windows, see page 9, for additional
instructions.
5. Do not leave windows in direct sunlight when wrapped.
R
OUGH
O
PENING
P
REPARATION
1.
Make certain the rough opening (referred to as "R.O." in the
remainder of document) is correctly sized and constructed. The
R.O. must be ¼" greater in width and height than the portion of
the window that fits in the R.O. The R.O. sill must be square
within 1/8" across its width. However, if the R.O. sill is out of
square by a greater amount, it may not be possible to shim and
square the window in the opening.
2
3
2. Check the squareness with diagonal measurements (see figure 1).
The difference between 1 to 4 and 2 to 3 should not exceed 1/4". If
the R.O. does not conform to these requirements, it must be
modified so that the sill is square to the floor within tolerance and
the diagonals are within the 1/4" allowance.
3. Inspect the exterior face of the R.O. where the mounting flange of
the window will contact. This area must not have gaps or voids
beneath the mounting flange. The sheathing or exterior wall
material that the window will be fastened to must be structurally
adequate so that the window unit is fully anchored.
W
INDOW
I
NSPECTION AND
P
REPARATION
Window Terminology – Become familiar with the terminology used through-
out these instructions by studying figure 2.
Figure 1




