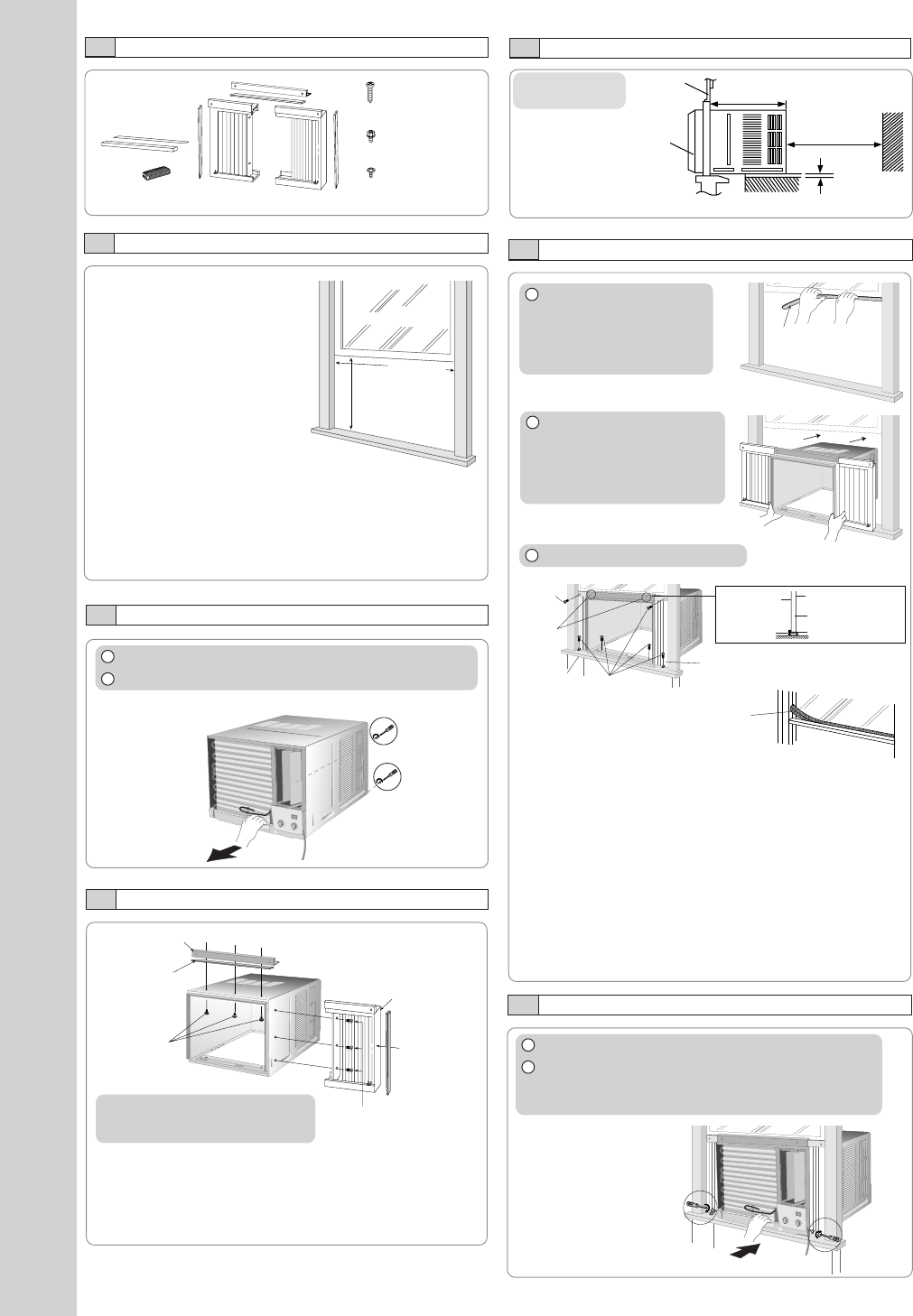
2
AIR CONDITIONER INSTALLATION
ACCESSORIES
NOTE
Check that none of the accessories are missing.
(6 pcs)
XTN5D25A
(5 pcs)
CWH4580211
(6 pcs)
XTT4D10C
SELECT THE BEST LOCATION
(Single or Double
hung window)
19–
3
/
16
inches
SIDE VIEW
Front grille
Window
12 inches
More than
4 inches
WINDOW REQUIREMENTS
• Hot sun rays hitting the outside
surface of the cabinet will
create considerable heat load.
If the outside of the cabinet is
exposed to direct sunlight,
consider building an awning to
shade the cabinet while
providing ample area for the
heated air to be exhausted
from the condenser (both
sides) and the top.
This unit is designed for
installation in standard double hung windows.
NOTE
The unit may also be installed “through the wall”. You should,
however, observe standard carpentry practices and frame
the opening without violating local ordinances.
INSTALLATION PROCEDURES
15-
15
/16”
(min)
22
to 42-
1
/
8
”
HOW TO ASSEMBLE THE EXPANDABLE PANELS
Top angle
Type B
screws
Type C screws
Expandable panel
CHASSIS INSTALLATION INTO THE CABINET
1 Remove the rear cabinet screws and save for later use.
2 Slide the chassis out from the cabinet.
CABINET INSTALLATION
1 Cut the “Sealing Ribbon”
to the proper length, and
attach it along the bottom
edge of the bottom
window sash.
Window sash
sealing ribbon
1 Slide the chassis into the cabinet.
2 Reinstall the cabinet screws.
Secure the cabinet to chassis by using screws (from
rear cabinet).
NOTE
This procedure applies to left and right
of assembling expandable panel.
• Attach the top angle to the cabinet using screw type B (3
pcs).
• Insert expandable panels to cabinet sides as shown.
• Secure the first fold of expansion panel to cabinet using screw
type C (3 each).
2 To prevent condensation
water from dripping inside,
the cabinet should be
installed level or very
slightly tilted to the outside.
3 Secure the cabinet using screws.
Type A
screw
• Expand the expandable panel fully into the grooves of the
window frame, secure the expandable panel, left, right and
top mounting frames to the bottom of the window sash
using 4 screws type A and 2 screws type B.
• Secure the cabinet using wood screws type A.
• Cut the window sash foam seal to the proper size and
seal the opening between the top of the inside window
sash and the outside window sash.
NOTE
If a gap exists between the unit and window sash, you may
use “Sealer” supplied with the installation kit for a better
seal.
Type B
screws
Window sill
Type A
screws
Expandable panel
Outside of sash
Window sash
Sealing ribbon
Top angle
Inside of
sash
Top sealing
ribbon (To be
attached to
the top angle)
Side sealing
ribbon (To be
attached to the
expandable
panel)
Window sash foam seal


















