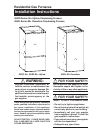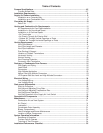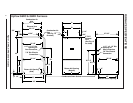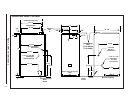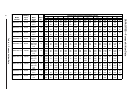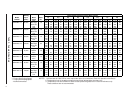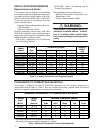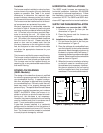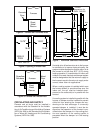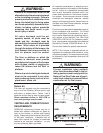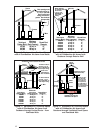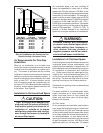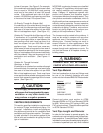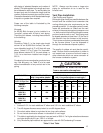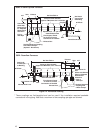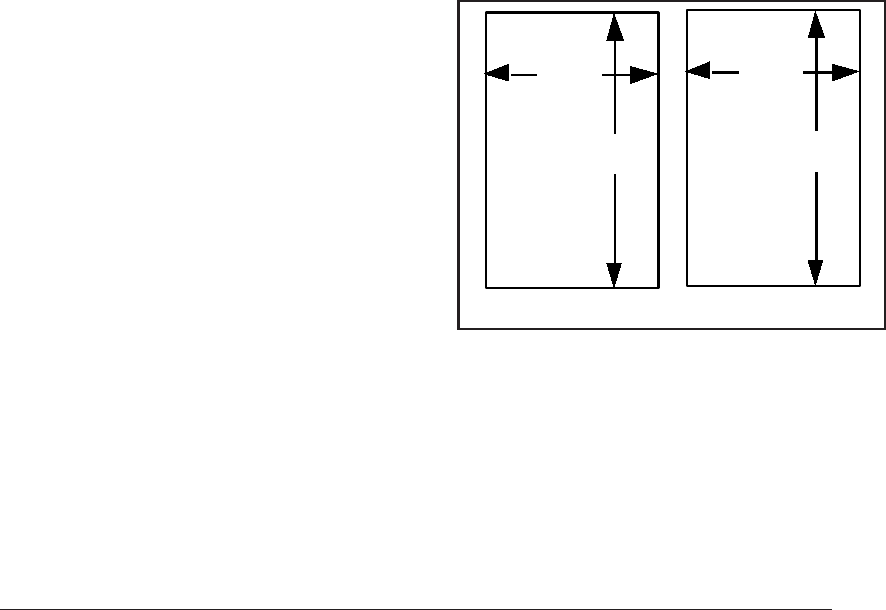
9
Location
The furnace must be installed on a level surface,
and as close to the center of the air distribution
system as possible. See Table 3 for overall
dimensions to determine the required clear-
ances in hallways, doorways, stairs, etc. to allow
the furnace to be moved to the installation point.
The furnace must be installed so that all electri-
cal components are protected from water.
Minimum clearances to combustible materials
are listed in Table 4. Access for positioning and
servicing must be considered when locating the
unit. 24 inches is the minimum required clear-
ance for servicing the unit. 30 inches is the
minimum required clearance for positioning the
unit. 36 inches is the recommended clearance
from the front of the unit. Please note that a
panel or door can be located such that the
minimum clearance on the rating plate is satis-
fied, but that panel or door must be removable
and allow the appropriate clearance for your
installation.
This furnace is certified for use on wood flooring.
The furnace must be installed on a solid surface
and must be level front to back and side to side.
This furnace must not be installed directly on
carpeting, tile, or any combustible material other
than wood flooring.
DOWNFLOW WARNING
(G6RL Models):
The design of the downflow furnace is certified
for natural or propane gas and for installation on
non-combustible flooring. A special combus-
tible floor sub-base is required when installing
on a combustible floor. Failure to install the sub-
base may result in fire, property damage and
personal injury. The special downflow sub-bases
are factory supplied accessories, part numbers
902677 and 902974. When the furnace is in-
stalled on a factory or site-built cased air condi-
tioning coil, the sub-base is not necessary.
However, the plenum attached to the coil casing
must be installed such that its surfaces are at
least 1" from combustible construction.
A gas-fired furnace installed in a residential
garage must be installed so that the bottom of
the furnace is located a minimum of 15" from the
floor. The furnace must be located or protected
to avoid physical damage by vehicles.
HORIZONTAL INSTALLATIONS
The G6RC model furnaces are approved for
horizontal installation. Installation Kit #903568
is required for horizontal applications. Follow
the installation instructions in the kit for proper
conversion. NOTE: The G6RD and G6RL mod-
els are NOT approved for horizontal installation.
SUPPLY AIR PLENUM INSTALLATION
A. Installation on a concrete slab - G6RL
1. Construct a hole in the floor per the
dimensions in Figure 3.
2. Place the plenum and the furnace as
shown in Figure 4.
B. Installation on a combustible floor - G6RL
1. Cut and frame the hole in the floor per
the dimensions in Figure 5.
2. Place the sub-base for combustible floors
over the hole with its duct collar extended
downward. Attach the supply air plenum to
the base in a manner which will ensure 1"
clearance to the flooring or other combustible
material. Place furnace on the combustible
base as shown in Figure 6.
3. When the furnace is installed on a factory
or site-built cased air conditioning coil,
the sub-base is not necessary. However,
the plenum attached to the coil casing
must be installed such that its surfaces
are at least 1" from combustible material.
Hole in
Floor
19.25"
18.75"
Hole in
Floor
19.25"
13.25"
G6RL 080/100 G6RL 040/060
Figure 3. Opening for Concrete Slab



