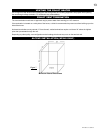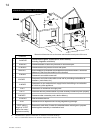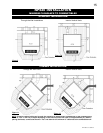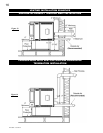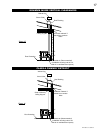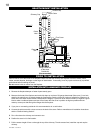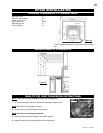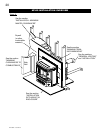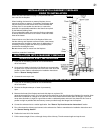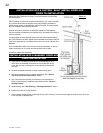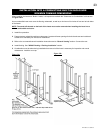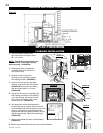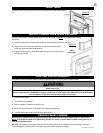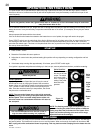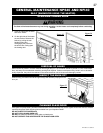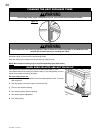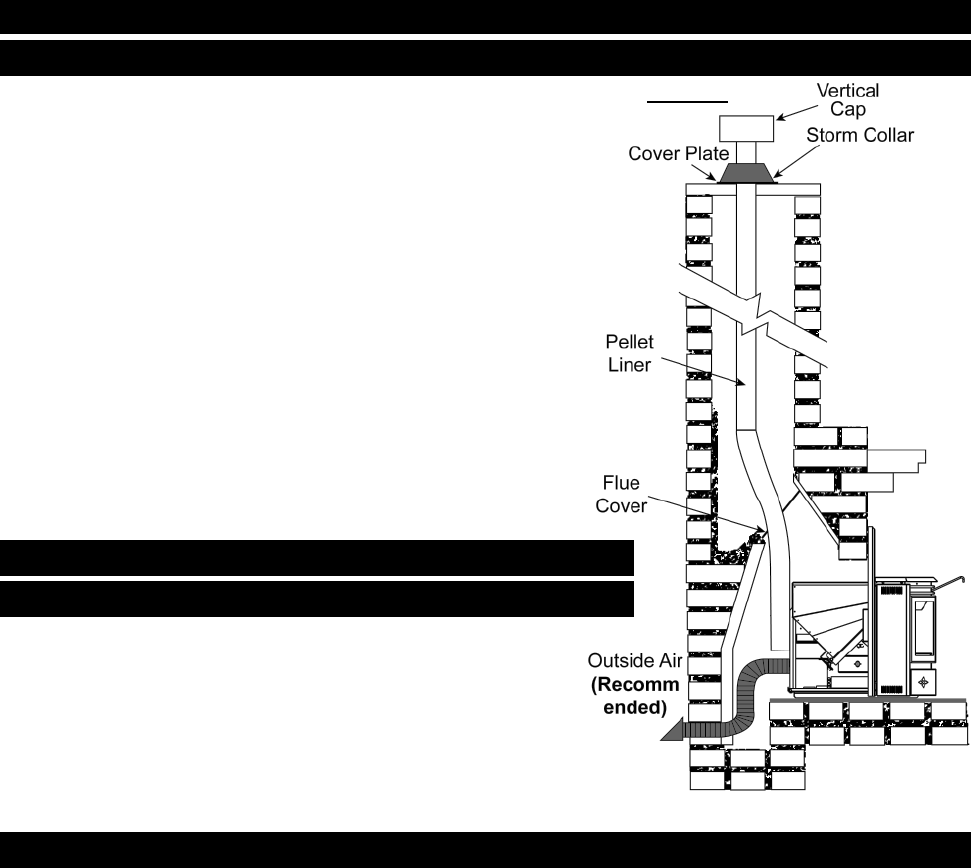
W415-0616 / C / 06.04.08
21
Figure 22
INSTALLATION INTO A MASONRY FIREPLACE
Stand-offs (See Dimensions on page 7) may be removed to fi t
the insert into the fi replace.
When installing the insert into a masonry fi replace, do not
remove any bricks or masonry. If necessary, the damper plate
may be removed from the smoke shelf, to accommodate the
chimney liner. Do not weaken the structure, or reduce the
protection for combustible materials to less then that required
by the National Building Code.
A non-combustible hearth must cover the fl ooring underneath,
as well as extend a minimum of six inches in front and to both
sides of the heater.
Clean all ashes out of the inside of the fi replace. Make sure
that the chimney and fi replace are free of cracks, loose mortar,
creosote deposits, blockage or other signs of deterioration. If
necessary, have any repair work done by a qualifi ed profes-
sional before installing the insert.
Do not remove bricks or mortar from the fi replace.
Install fl oor protection if necessary.
PRIOR TO INSTALLATION
INSTALLATION INTO A MASONRY FIREPLACE
HORIZONTAL VENT INSTALLATION
VERTICAL LINER INSTALLATION
1. If you plan on connecting outside air it is recommended to
do so at this time.
2. A hole must be made in the back of the fi replace to accommodate
the pellet vent. Connect the pellet vent to the back of the stove and
position in place. Refer to manufacturer's installation instructions
and the "General Venting Section".
3. Connect the vent cap to vent.
1. If you plan on connecting outside air it is recommend to
do so at this time.
2. Remove the fi replace damper or fasten it permanently
open.
3. Measure the throat of the fi replace and mark this shape on a piece of 24
gauge sheet metal (fl ue cover). Cut a hole sized for the pellet liner to lie directly below the fi replace fl ue opening. Allow
two inches of material for a fl ange on all sides and cut to these measurements. Bend down the fl anges. If you have
never done this before, it might be a good idea to make a cardboard pattern and test it fi rst. fasten this fl ue cover in
position as high as possible with two masonry screws per side through the fl anges into the fi replace.
4. Convert the exhaust tube to a vertical application. See "Rear to Top Vent Conversion Instructions" section.
5. Run a liner down the chimney and connect to the exhaust tube. Refer to manufacturer's installation instructions and
the "General Venting Section".
6. Position the insert in it's fi nal location.
7. Pull the excess length of liner out through the top of the chimney. Trim the excess length and cap the vent.



