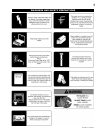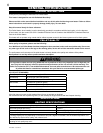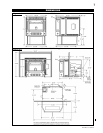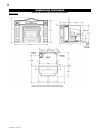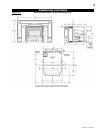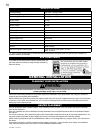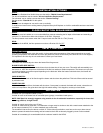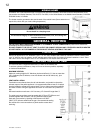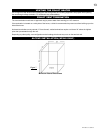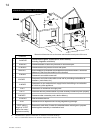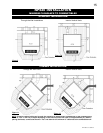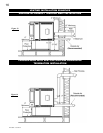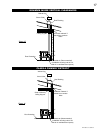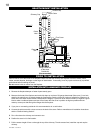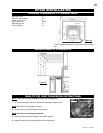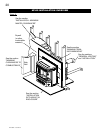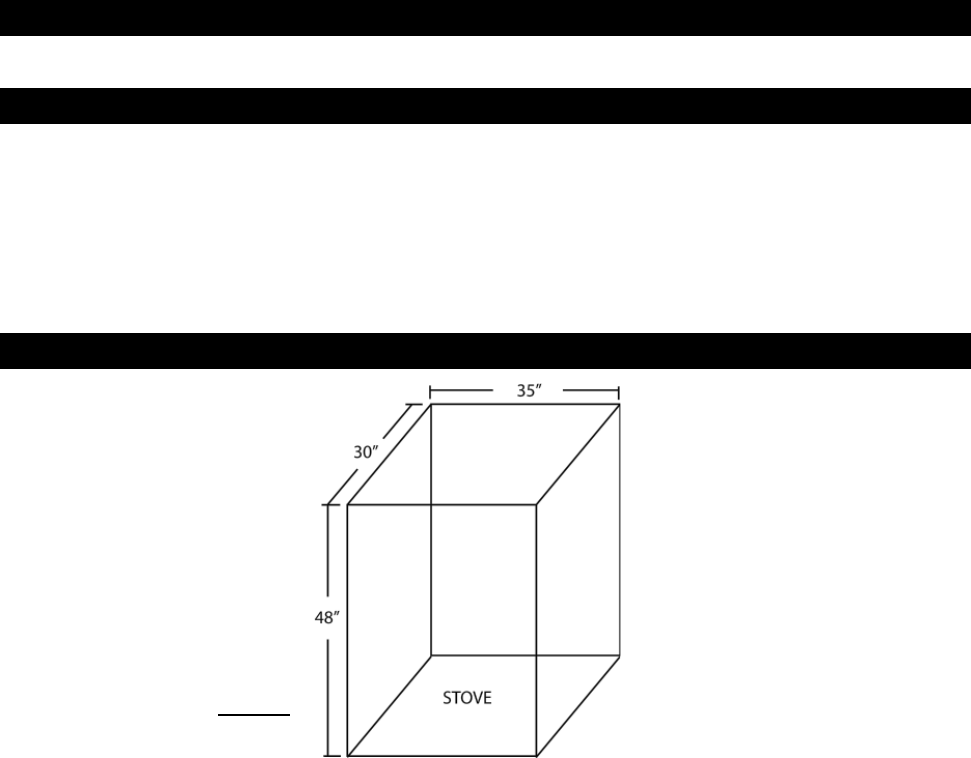
W415-0616 / C / 06.04.08
13
Use an approved wall thimble when passing the vent through walls and a ceiling support/fi re stop spacer when passing
the vent through ceilings (maintain a 3" clearance to any combustibles).
The vent termination must have an approved cap (to prevent water from entering) or a 45° downturn.
If the termination is located on a windy side of the house, a shield is recommended to prevent soot from building up on the
side of the house.
Horizontal terminations must protrude 12" from the wall, vertical terminations require a minimum 24" above the highest
point that it penetrates through the roof.
Depending on pellet quality, vent confi guration and air settings, black soot may occur on the terminal wall.
PELLET VENT TERMINATION
VENTING THE PELLET HEATER
ALCOVE INSTALLATION (NPS40 ONLY)
Minimum Alcove Dimensions
Figure 7



