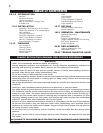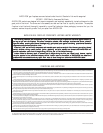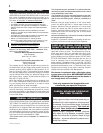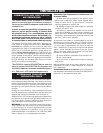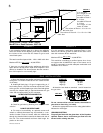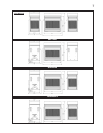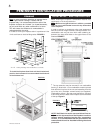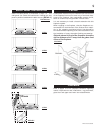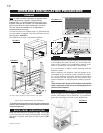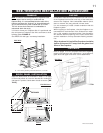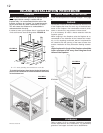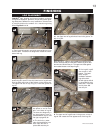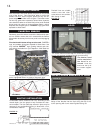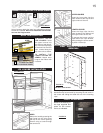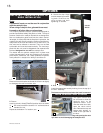
6
W415-0319 / D / 08.03.05
50
If in this example a solid door separates Room 1 from
Room 2, the volume of Room 2 could not be used. In this
case the maximum BTU/h would be:
Maximum BTU/h:
800 x 1000
= 16,000 BTU/h
This would be considered a confined space since it can
not support the 30,000BTU/h input of the heater and it
would be necessary to provide adequate combustion and
ventilation air to Room 1.
WIRE SIZE MAX. LENGTH
14gauge 100 feet
16gauge 60 feet
18gauge 40 feet
5. Attach the two leads to terminals 1 and 3 located on
the gas valve.
Do not connect either the wall switch, thermostat or
gas valve to electricity (110 volts).
6. Mark the appropriate boxes on the rating plate label to
indicate the model type.
USING DOOR OPTION:
Purge all gas lines with the glass door of the fireplace
opened. Assure that a continuous gas flow is at the
burner before closing the door.
1. Move the fireplace into position and secure to the floor
through the ¼"ø holes located at the four outside corners
of the base.
2. Install rigid black pipe, 1/2" type-L copper tubing or, if
local codes permit, a 3/8" flex connector and shutoff valve
to the gas line and the fireplace gas valve. Seal and tighten
securely. An adapter fitting is required between the gas
valve and the copper tubing or flex connector.
DO NOT KINK FLEX CONNECTOR.
3. Check for gas leaks by brushing on a soap and water
solution.
DO NOT USE OPEN FLAME.
4. For ease of accessibility, an optional remote wall
switch or millivolt thermostat may be installed in a con-
venient location. Route a 2 strand, solid core millivolt wire
through the electrical hole located at the bottom left side of
the unit. The recommended maximum lead length de-
pends on wire size:
FIGURE 2
P
I
P
I
L
O
T
3
1
2
N
O
L
O
T
H
I
L
O
F
F
O
FIGURE 3
If for example,
the length of the
rooms is 10 feet,
the width of Room 1
is 10 feet,
the width of Room 2
is 15 feet
the height of the
rooms is 8 feet.
The volume of Room 1: 10 x 10 x 8 =
800 cubic feet.
The volume of Room 2: 10 x 15 x 8 = 1200
cubic feet.
FIGURE 1
In this example, because there is no door to the adjoining
room, the volume of the adjoining room may be added to
the volume of the room with the heater to get a total
unconfined space.
The total unconfined space: 800 + 1200 = 2000 cubic feet.
Maximum BTU/h:
2000 x 1000
= 40,000 BTU/h
If there are no more fuel burning appliances within this
space then the 30,000 BTU/h input of the fireplace is suit-
able to be installed. This also assumes that the construc-
tion of this space is not unusually tight.
50
Room Volume = Length x Width x Height
Max BTU/hr = Room Volume x 1000 ÷ 50
EXAMPLE 1 EXAMPLE 2
ROOM 2
ROOM 1
HEIGHT
LENGTH
GAS INSTALLATION




