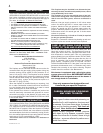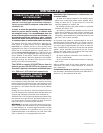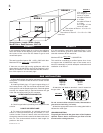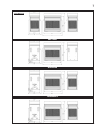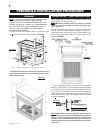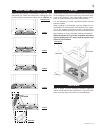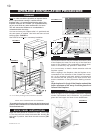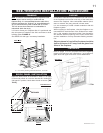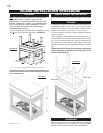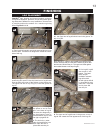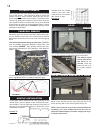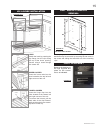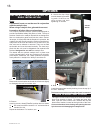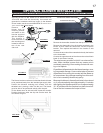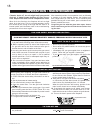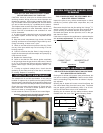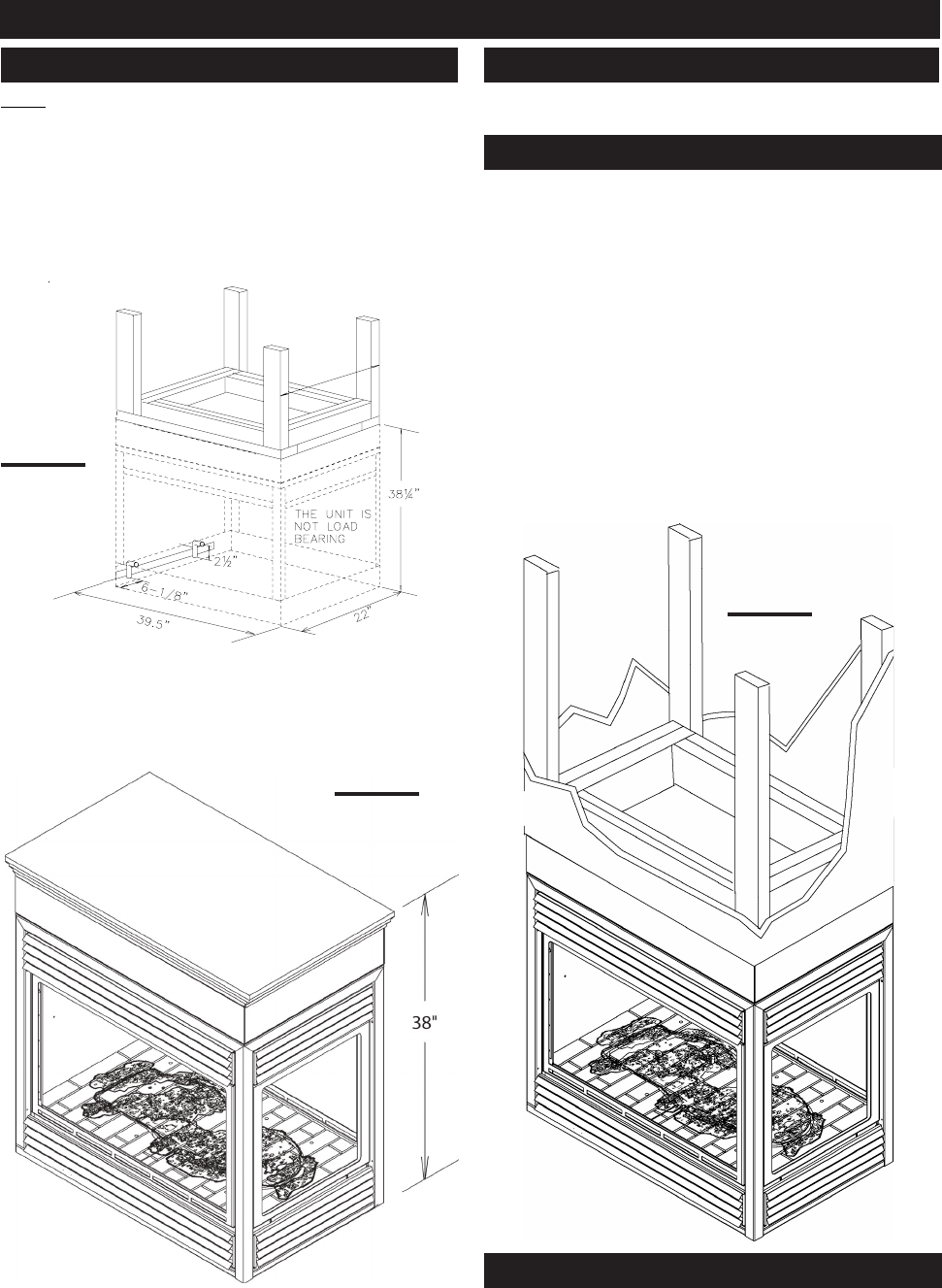
12
W415-0319 / E / 01.17.07
Combustible materials may be installed flush with the front
of the fireplace but must not cover any of the black face-
areas of the fireplace. Non-combustible material (brick,
stone or ceramic tile) may protrude in these areas.
It is not necessary to install a hearth extension with this
fireplace system.
When roughing in the fireplace, raise the fireplace to ac-
commodate for the thickness of the finished floor materi-
als, i.e. tile, carpeting, hard wood, which if not planned for
will interfere with the opening of the lower access door
and the installation of many decorative flashing accesso-
ries.
Objects placed in front of the fireplace should be
kept a minimum of 48" away from the glass front
faces of the fireplace.
Refer to pages 13-15 for complete instructions regarding
mantle requirements and installations, log placement,
glass door and upper and lower louvre attachments.
FIGURE 20
DRYWALL
DRYWALL
Note: In order to avoid the possibility of exposed insula-
tion or vapour barrier coming in contact with the
fireplace body, it is recommended that the walls of the
fireplace enclosure be “finished” (ie: drywall/sheetrock),
as you would finish any other outside wall of a home.
This will ensure that clearance to combustibles is
maintained within the cavity.
It is best to frame your fireplace after it is positioned. Use
2x4's and frame to local building codes. FIGURE 18.
To install the fireplace face flush with the finished wall,
position the framework to accommodate the thickness
of the finished wall.
FIGURE 19
A
FIGURE 18
A = 22 " minus finishing material thickness each side.
Install the base panels as illustrated in steps 1-4 on page
9.
ISLAND INSTALLATION PROCEDURE
FACING
FRAMING BRICK PANEL INSTALLATION
FINISHING



