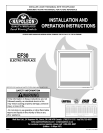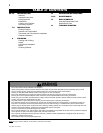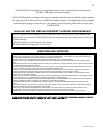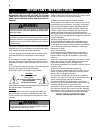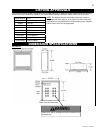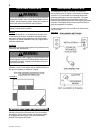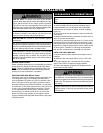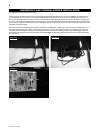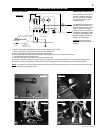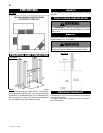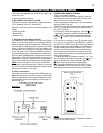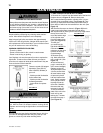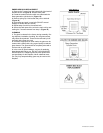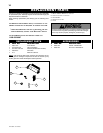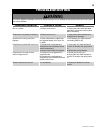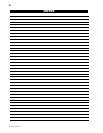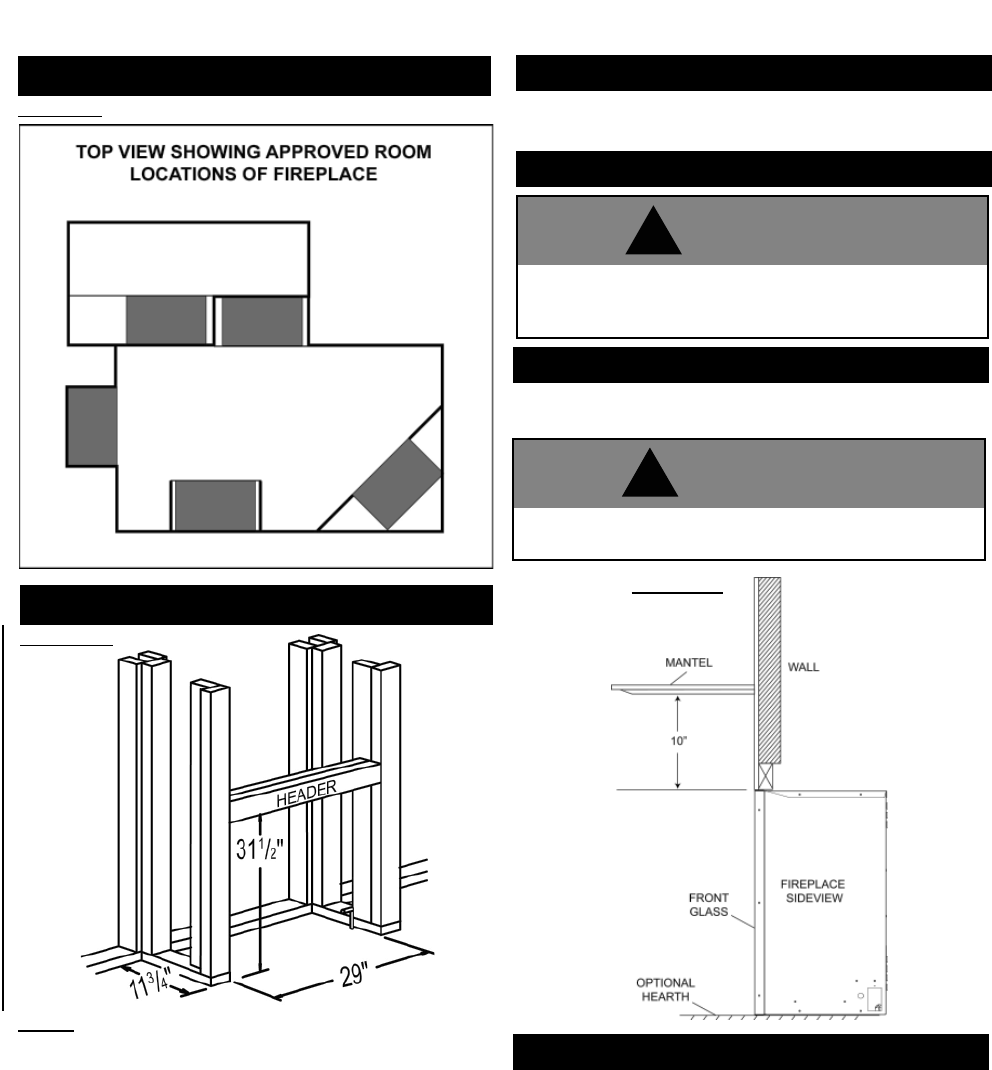
W415-0675 / A / 03.28.08
10
NOTE: In order to avoid the possibility of exposed insulation
or vapour barrier coming in contact with the fi replace body,
it is recommended that the walls of the fi replace enclosure
be “fi nished” (ie: drywall/sheetrock), as you would fi nish any
other outside wall of a home. This will ensure that clearance
to combustibles is maintained within the cavity.
HEARTH
A hearth is NOT necessary but is recommended for aesthetic
purposes.
COLD CLIMATE INSTALLATION
MANTEL
The minimum distance from the top of the unit that the mantel
can be installed is 10", at any depth.
!
WARNING
It is MANDATORY to have an insulated wall behind the
fi replace, when the fi replace is being installed on an outside
wall or chase.
!
WARNING
When using paint or lacquer to fi nish the mantel, the paint or
lacquer must be heat resistant to prevent discoloration.
FINISHING CHECKLIST
1. Power supply service must be completed prior to fi nishing
to avoid reconstruction.
2. Fireplace vents and air openings cannot be covered in
any circumstances.
FINISHING
FRAMING AND FINISHING
FIGURE 9
FIGURE 10
FIGURE 11



