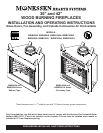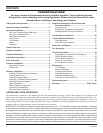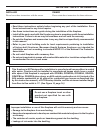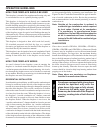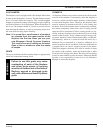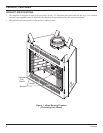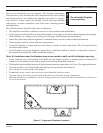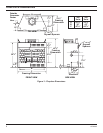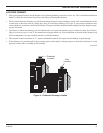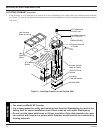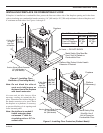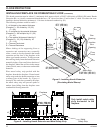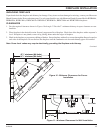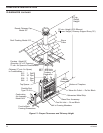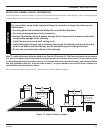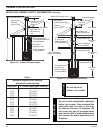
61D0006 7
Do not install fireplace
over carpeting.
CAUTION
FIREPLACE LOCATION
Plan for the installation of your fireplace. This includes determining
where the unit is to be installed, the vent configuration to be used, framing
and finishing details, and whether any optional accessories (i.e. blower,
wall switch, or remote control) are desired. Consult your local building
code agency to ensure compliance with local codes, including permits
and inspections.
The following factors should be taken into consideration:
• This fireplace should have sufficient access for its safe operation and maintenance.
• Locate a position where the flue system of the fireplace can be properly installed without damaging the integrity
of the building. e.g. cutting wall or ceiling joist (example: load-bearing framing members).
• Install floor protection when the appliance is installed directly on tile or other combustible material.
• Check fireplace and flue system clearance requirements.
• Locate the fireplace in a large and open room that is centrally located in the house. This will optimize heat
circulation and comfort.
• Locate fireplace away from frequently opened doors, central heat outlets or returns, or other places where air
movements may disturb the airflow around the fireplace.
Note: Air turbulence near the fireplace may cause smoke to spill out of the fireplace opening.
• Locate fireplace near a load bearing wall. Make sure the support structure is strong enough or reinforced if
fireplace is to be trimmed with a heavy stone or brick facing and hearth extension.
• This fireplace may be installed along a wall, across a corner, or use an exterior chase. See Figure 2 for suggested locations.
• Location should be out of high traffic areas and away from furniture and draperies.
• Never obstruct the front opening of the fireplace.
• Do
not install in the vicinity where gasoline or other flammable liquids are stored.
• Vent pipe routing. See Venting section found in this manual for allowable venting configurations.
• Minimum clearances to combustibles, side-wall, ceiling, woodwork, and windows must be maintained. See Clearances
Section in this manual.
Figure 2 - Suggested Fireplace Locations



