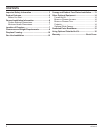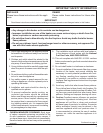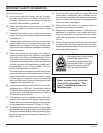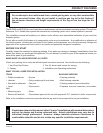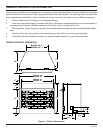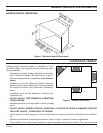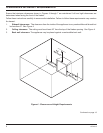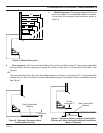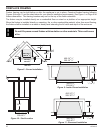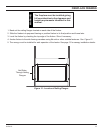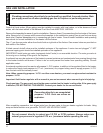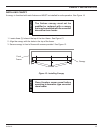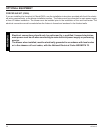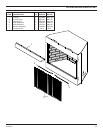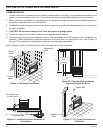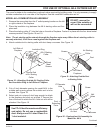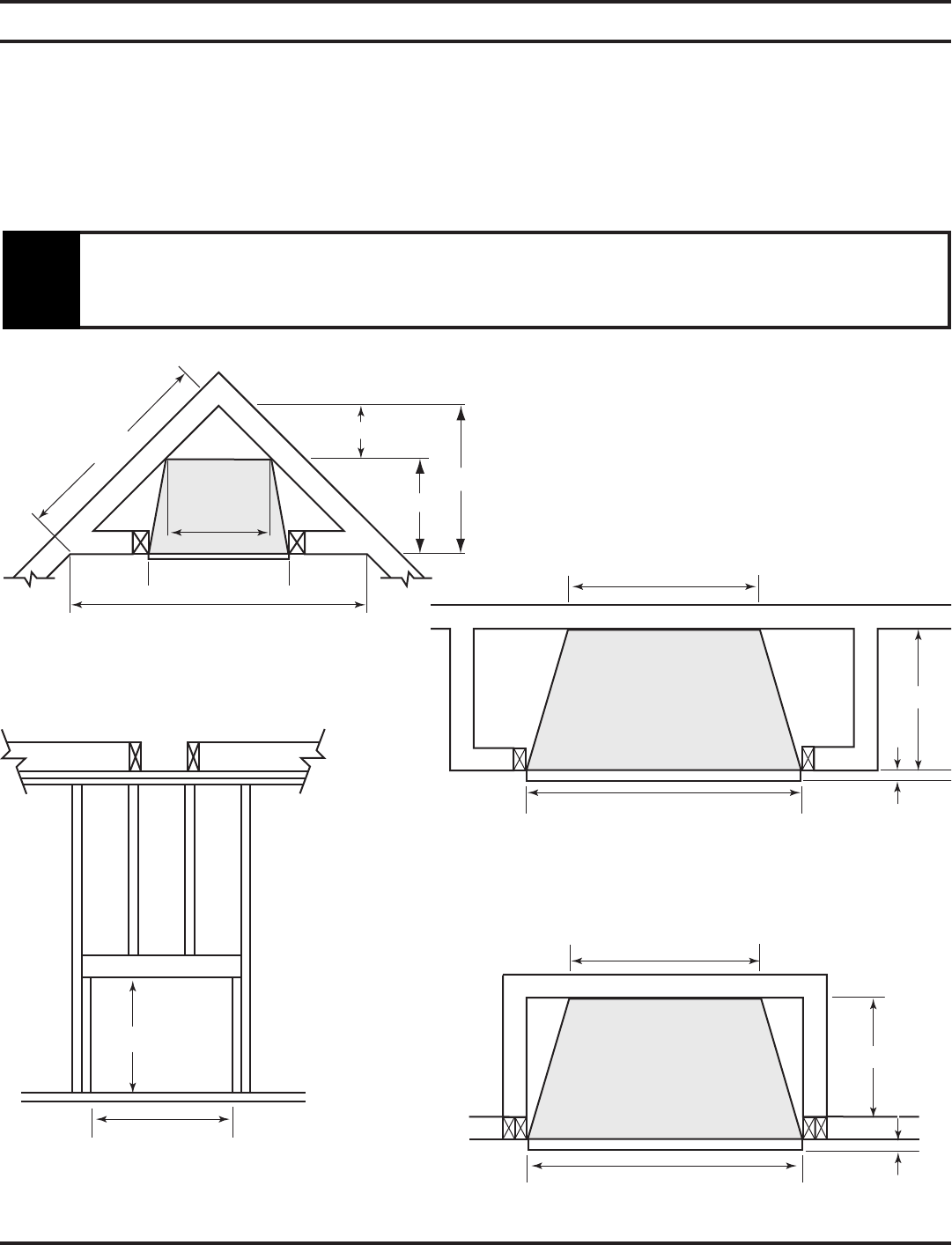
10 61D1013
20
5
/16"
400: 40
1
/4"
400: 66
1
/8"
400: 24
13
/16"
500: 30
13
/16"
500: 46
1
/4"
500: 72
5
/8"
400: 46
3
/
4
"
500: 51
3
/
8
"
400: 33
1
/16"
500: 36
5
/16"
400: 12
3
/4"
500: 16"
400: 24
13
/16"
400: 40
1
/4"
1
/2" or
5
/8"
20
3
/4"
500: 30
13
/16"
500: 46
1
/4"
34
1
/4"
400: 40
1
/4"
500: 46
1
/4"
400: 24
13
/16"
20
3
/4"
400: 40
3
/4"
1
/2" or
5
/8"
500: 30
13
/16"
500: 46
3
/4"
Firebox framing can be built before or after the appliance is set in place. Construct firebox framing following
Figures8through11 and the chart below for your specific installation requirements. SeeFigure1onPage6for
firebox dimensions. The framing headers may rest on the top of the firebox standoffs.
The firebox may be installed directly on a combustible floor or raised on a platform of an appropriate height.
When the firebox is installed directly on carpeting, tile, or other combustible material, other than wood flooring,
the firebox shall be installed on a metal or wood panel extending the full width and depth of the enclosure.



