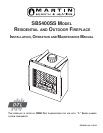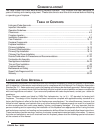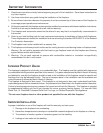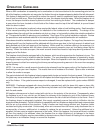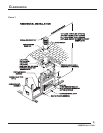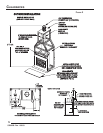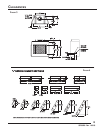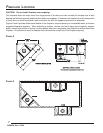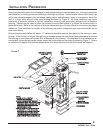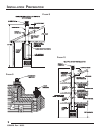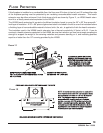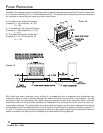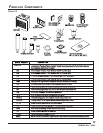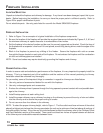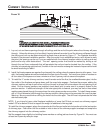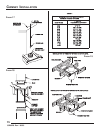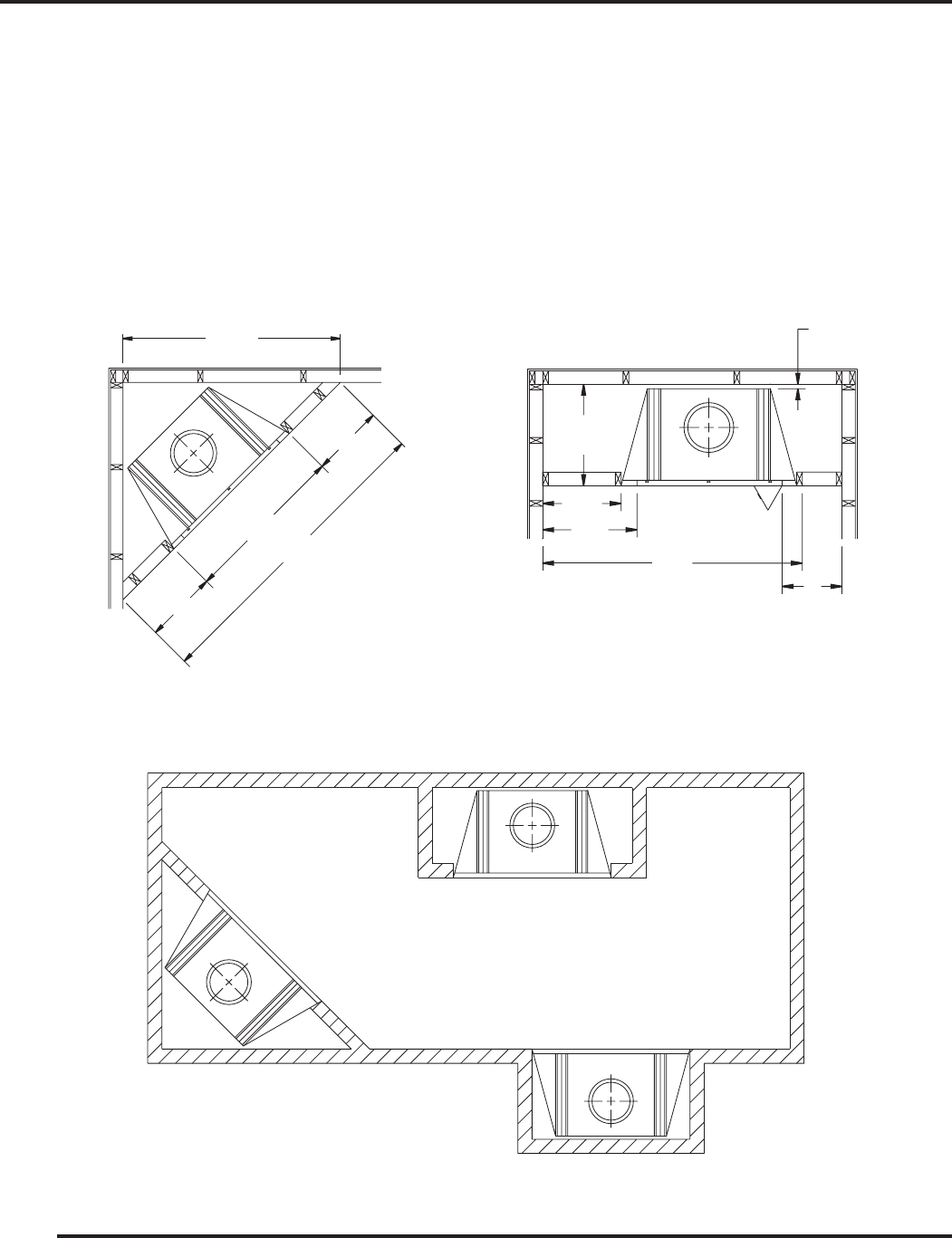
FIREPLACE LOCATION
CAUTION: Do not install fireplace over carpeting.
This fireplace does not weigh more than large pieces of furniture and can normally be located near a load
bearing wall without requiring additional foundations or supports. If however, the fireplace is to be trimmed with
a heavy stone or brick facing and hearth extension, be sure the supporting structure is adequate.
Figures 5 and 6 provide dimensional details of the fireplace, required spacing to combustible walls, and some
suggested fireplace locations. When selecting a location, choose one that is away from frequently opened
doors, central heat outlets or returns, or other places where air movements may disturb the airflow around the
fireplace. Air turbulence near the fireplace may cause smoke to spill out of the fireplace opening.
FULL PROJECTION
FLUSH
CORNER
SIDE WALL INSTALLATION
SIDE WALL INSTALLATION
53 1/8
64 15/16
(MIN)
CORNER INSTALLATION
19 3/8
19 3/8
CLEARANCE
AIR SPACE
1 1/2
16*
(MIN)
76 1/2
(MIN)
28
(MIN)
23 1/2
(MIN)
27 7/8
(MIN)
91 7/8
* APPLIES WHEN GLASS DOORS ARE INSTALLED
* APPLIES WHEN GLASS DOORS ARE INSTALLED
SCREENED OPENING
SCREENED OPENING
7
FIGURE 5
F
IGURE 6
53D9028. Rev 1 03/03



