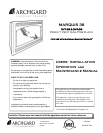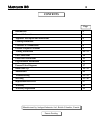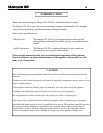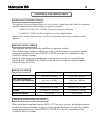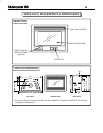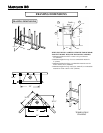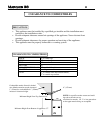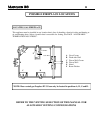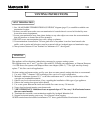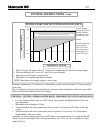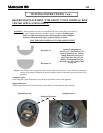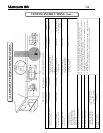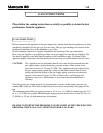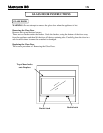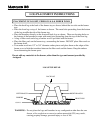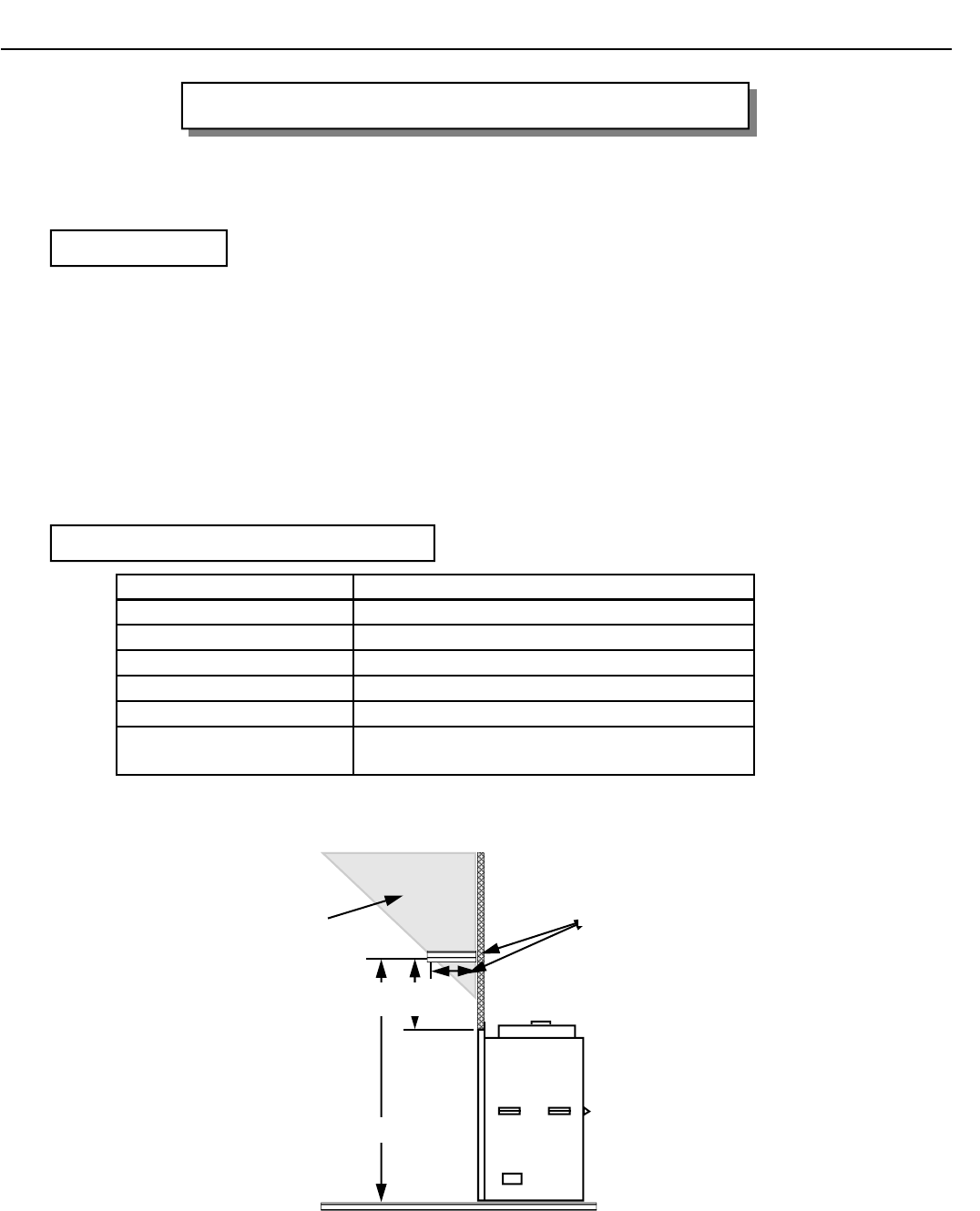
Marquis 38 8
CLEARANCE TO COMBUSTIBLES
CLEARANCES TO COMBUSTIBLES
BACK 0” to stand-offs
SIDES 0” to stand-offs
TOP 0” to stand-offs
BOTTOM 0”
ADJACENT SIDE WALL 1” to side of faceplate
MANTLE see diagram
VENT 1” to outside side and bottom surface,
2” to outside top surface.
PRECAUTIONS
• This appliance must be installed by a qualified gas installer and the installation must
conform to the installation codes.
• Provide adequate clearance around air openings of the appliance. Never obstruct front
openings.
• Provide adequate clearances for proper operation and servicing of the appliance.
• This appliance must be properly connected to a venting system.
Combustible mantle allowed in shaded
area. Mantle extension maybe increased
1” (25mm) for each additional 1” (25mm)
increase in clearance height.
Minimum Height From Top Surround: 6”
Minimum Height From Bottom of Appliance: 37”
NOTE: Low profile wooden crowns and mold-
ings above the unit are not
considered as mantles. I.E. 1” or less protrusions
on the upper mantle facing are acceptable
6” (152 mm)



