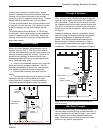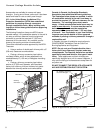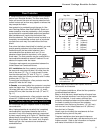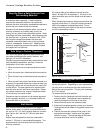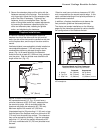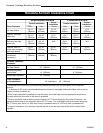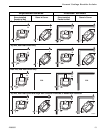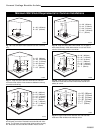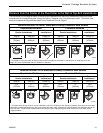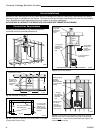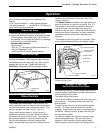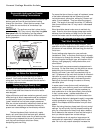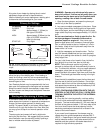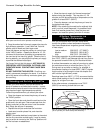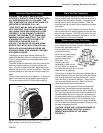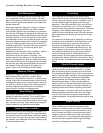
15
Vermont Castings Resolute Acclaim
2000893
Distance from the Center of the Flue Collar to the Wall in Top-Exit Installations
The information on this page is helpful in planning stove placement for top-exiting installations, particularly those
installations with chimneys that pass through the ceiling. However, this is not a clearance chart. Final stove clear-
ances must adhere to the guidelines stated in the Clearance Chart on Page 8.
Resolute Acclaim: WITHOUT Stove and Chimney Connector Heat Shields
Unprotected Surfaces Protected Surfaces
Corner Corner
Parallel Installations Installations** Parallel Installations Installations**
Side (A) Rear (B) Corner (C) Side (D) Rear (E) Corner (F)
27¹⁄₂” 26” 25¹⁄₂”20¹⁄₂” 15” 18¹⁄₂”
(700mm) (660mm) (650mm) (520mm) (380mm) (470mm)
*
A
B
C
*
D
E
F
* This distance, from the center of the flue collar to the front edge of the hearth, is the same for all installations on this
page: 35” in the United States and 37” (940mm) in Canada.
Resolute Acclaim: WITH Stove and Chimney Connector Heat Shields
Unprotected Surfaces Protected Surfaces
Corner Corner
Parallel Installations Installations** Parallel Installations Installations**
Side (A) Rear (B) Corner (C) Side (D) Rear (E) Corner (F)
27¹⁄₂” 17” 25¹⁄₂”20¹⁄₂”11”18¹⁄₂”
(700mm) (430mm) (650mm) (520mm) (280mm) (470mm)
ST608
A
B
C
D
E
F
**To locate center of flue collar for corner installation, add 10¹⁄₂” (270mm) to the clearance distance from stove corner to wall.
Mark off the resulting distance from the corner along both walls. Next, measure the same distance from these two points out
from the walls. These last two measurements will meet at a point representing the center of the flue collar. Refer to the
diagrams above.
ST608a



