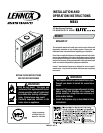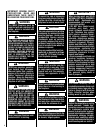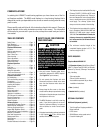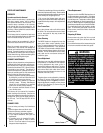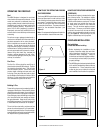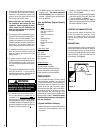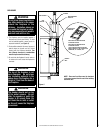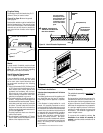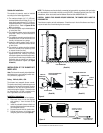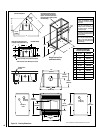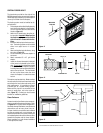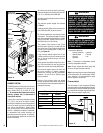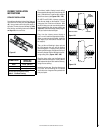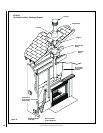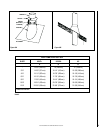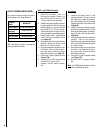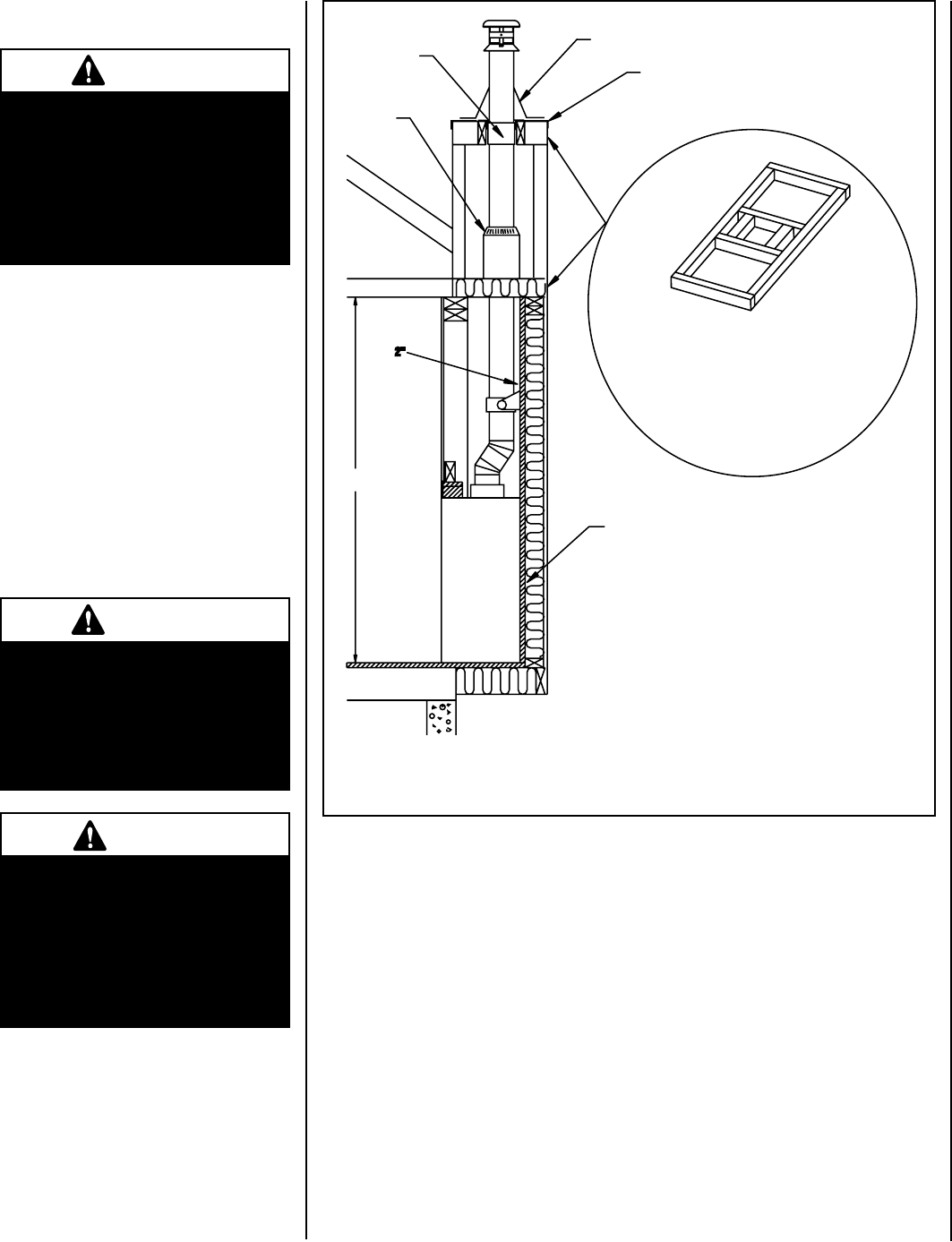
NOTE: DIAGRAMS & ILLUSTRATIONS ARE NOT TO SCALE.
WARNING
Do not place loose insulation or
any other material in the space
around the fireplace or the
chimney. Insulation placed on
or around the fireplace or chim-
ney may cause adjacent wood to
overheat and catch on fire.
WARNING
The top of the fireplace is not
zero clearance. Do not place
any insulating material in the
space above the fireplace for a
height of 7 feet from the base of
the fireplace.
7
1. The fireplace must be installed against a
finished wall (like drywall finish). It must
not be installed against a vapor barrier or
exposed insulation (see Figure 5).
2. Combustible materials like wood, plywood,
particle board or drywall can be in direct
contact with the fireplace standoffs. Two
inch (50mm) clearance to combustibles
must be kept around the chimney.
3. Do not block the fireplace’s hot air vents or
air inlets as this will cause the fireplace to
overheat.
ENCLOSURE
Figure 5
NOTE: Chase wall and floor must be insulated
in the same manner than the rest of the building
below the attic.
CEILING/FLOOR
SEPARATION
MUST HAVE THE SAME INSULATION
LOCAL CODE REGULATION FOR CEILING
MUST BE APPLIED TO THE CEILING/FLOOR
SEPARATION, I.E. FIRESTOP, ETC.
MUST HAVE THE SAME FIRE RATING
AS ADJACENT CEILING.
AS ADJACENT CEILING.
ROOF SUPPORT
ATTIC
FIRESTOP
FLASHING
NON COMBUSTIBLE
CHASE TOP
FIREPLACE
2"
7 ft. Min.
FINISHED
WALL
WARNING
The header should rest on top
of the metal spacers. Do not
alter the spacers or notch the
header to fit around them. Do
not block the air inlet or outlet
as this will cause the fireplace
to overheat.



