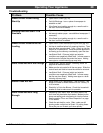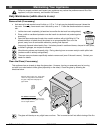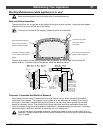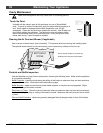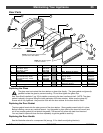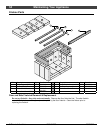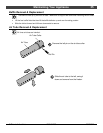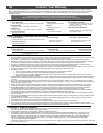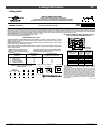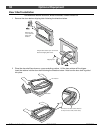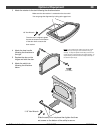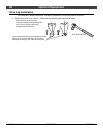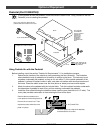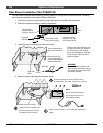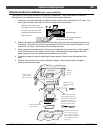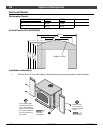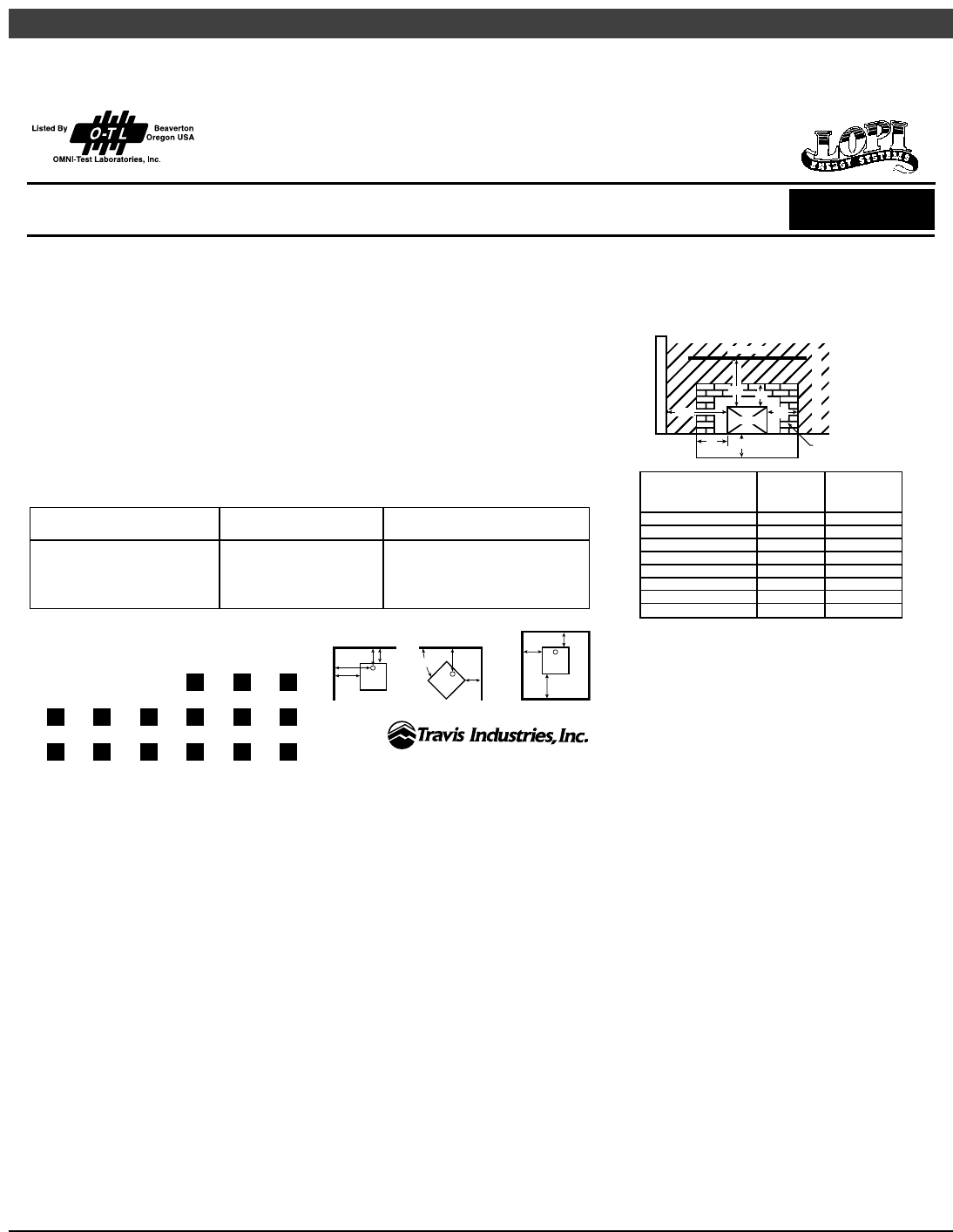
Listing Information 37
© Travis Industries 100-01166 4040907
Listing Label
CONTACT LOCAL BUILDING OR FIRE OFFICIALS ABOUT
INSTALLATION AND RESTRICTIONS IN YOUR AREA.
ROOM HEATER SOLID FUEL TYPE APPLIANCE ALSO FOR USE IN MOBILE HOMES
SUITABLE FOR USE IN FACTORY-BUILT (Z.C.) FIREPLACES AND MASONRY FIREPLACES.
PREVENT HOUSE FIRES - Install and use only in accordance with the manufacturer’s installation and operating instructions. Contact your local building or fire officials about restrictions and installation inspection
in your area. Refer to local building codes and manufacturer’s instructions for precautions required for passing a chimney through a combustible wall or ceiling. Do not run a chimney connector through a com-
bustible wall or ceiling. Do not connect this unit to a chimney flue serving another appliance. Clearances may be reduced by methods specified in NFPA 211, listed wall shields, pipe shields, or other means
approved by local building or fire officials. Inspect and clean chimney frequently, under certain conditions of use creosote build up may occur rapidly. Do not overfire. If heater glows, you are overfiring. Maintain
36” front clearances to all furnishings and other combustible materials. Do not use grate or elevate fire, build wood fire directly on hearth. Operate only with door closed.
OPTIONAL EQUIPMENT: Front or rear blower (electrical rating: 115V, 60 Hz., 1.8 Amps)
Replace glass only with LOPI supplied NEOCERAM ceramic glass (5mm).
Do not route power cord under or in front of appliance.
DO NOT REMOVE THIS LABEL
• DURAVENT model DVL with DURA-PLUS chimney
• AMERI-TEC model DCC with model HS chimney
• SECURITY model DP with SECURITY model ASHT or
S2100 chimney
• GSW model Super Chimney Twenty-One connected directly to appliance
• SELKIRK METALBESTOS model DS connector with model SSII chimney
• DURAVENT Model DVL with DURA-TECH chimney
MODEL:
ANSWER
(ANSWER-NT)
TESTED TO UL 1482 AND APPLICABLE SECTIONS OF UL 127, 737 AND 907.
FOR USE WITH SOLID WOOD FUEL ONLY
SERIAL
NUMBER
FREESTANDING INSTALLATION
CLEARANCES AND
FLOOR PROTECTION
REQUIREMENTS:
A. SIDEWALL TO UNIT
B. BACKWALL TO UNIT
C. CORNERWALL TO UNIT
D. SIDEWALL TO CONNECTOR
E. BACKWALL TO CONNECTOR
F. CORNERWALL TO CONNECTOR
STANDARD RESIDENTIAL
INSTALLATION (SINGLEWALL
CONNECTOR)
18”
16.5”
10”
27”
19.5”
19.5”
MOBILE HOME, ALCOVE AND
REDUCED CLEARANCE INSTALLATIONS
(REQUIRES DOUBLE WALL CONNECTOR)
13”
9”
7.5”
21.5”
11.5”
16.5”
STOVE
FLOOR PROTECTOR
6"
MIN.
6" MIN.
16" MIN.
45û
ST
O
V
E
ADJACENT WALL
ADJACENT WALL
F
C
STOVE
BACKWALL
SIDEWALL
E
D
B
A
MINIMUM CLEARANCES TO COMBUSTIBLES:
COMBUSTIBLE FACING
MANTEL
HEARTH EXTENSION
INSERT
COMBUSTIBLE SIDEWALL
NON-COMBUSTIBLE
FIREPLACE FACING
AB
C
D
F
E
LISTED FIREPLACE INSERT FOR INSTALLATION INTO A FACTORY-
BUILT (Z.C.) FIREPLACE OR MASONRY FIREPLACE
Masonry fireplace installation requirements, install with facing shroud plates, do
not remove firebrick or mortar from masonry fireplace, install with or without a
direct flue connection.
Factory-Built (Z.C.) Fireplace installations require a minimum 24” starter section
directly connected to the fireplace chimney or a full re-line. Factory-Built (Z.C.)
Fireplace chimney must have a minimum cross-sectional area of 28.85”. The
Factory-Built (Z.C.) Fireplace damper and control must be removed, or secured in
the open position. For minimum Factory-Built (Z.C.) Fireplace firebox size, see
manufacturer’s installation instructions. Factory-Built (Z.C.) Fireplace floor protec-
tion must be 3/8” minimum non-combustible material or equivalent, extending 16”
in front of insert and 8” to both sides. A metal deflector plate must be installed if
the flue collar is not completely behind the lintel plate of the Factory-Built (Z.C.)
Fireplace openings.
REPORT #028-S-47-4
4800 Harbour Pointe Blvd. SW Mukilteo,
Manufactured By:
STANDARD RESIDENTIAL FREESTANDING INSTALLATIONS REQUIRE: 6” diameter, minimum 24 MSG black or 25 MSG
blued steel connector, with listed UL-103 HT factory-built chimney, suitable for use with solid fuels or masonry chimney.
Pedestal or legs are required.
ALCOVE INSTALLATIONS REQUIRE: One of the Listed doublewall connectors listed below. Pedestal or legs are required.
Maximum alcove depth 48”, minimum alcove height 84”.
MOBILE HOME AND REDUCED CLEARANCE INSTALLATIONS REQUIRE: One of the Listed doublewall connectors listed
below. In addition, mobile home installations require outside air - use the Lopi Answer optional pedestal or outside air boot.
Pedestal or legs are required.
DATE OF
MANUFACTURE
2004 2005 2006
Jan. Feb. Mar. Apr. May June
July Aug. Sep. Oct. Nov Dec.
U.S. ENVIRONMENTAL PROTECTION AGENCY
Certified to comply with July 1990 particulate
emission standards.
0240 (IGN)
Minimum Clearance to Masonry Factory-Built
Combustibles and Hearth Fireplace (Z.C.) Fireplace
Requirements Installations Installations
A. 13” 30”
B. 9.5” 12”
C. 12” 12”
With Shield N/A N/A
D. 15.5” 24”
With Shield N/A N/A
Hearth Extension Front 16” 16”
Hearth Extension to Sides 8” 8”



