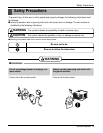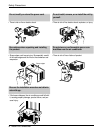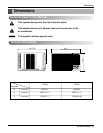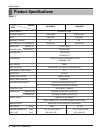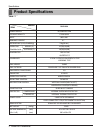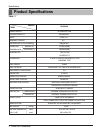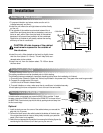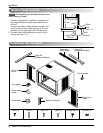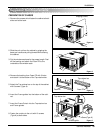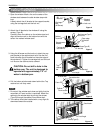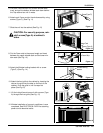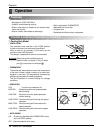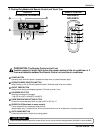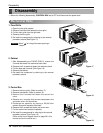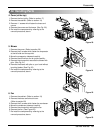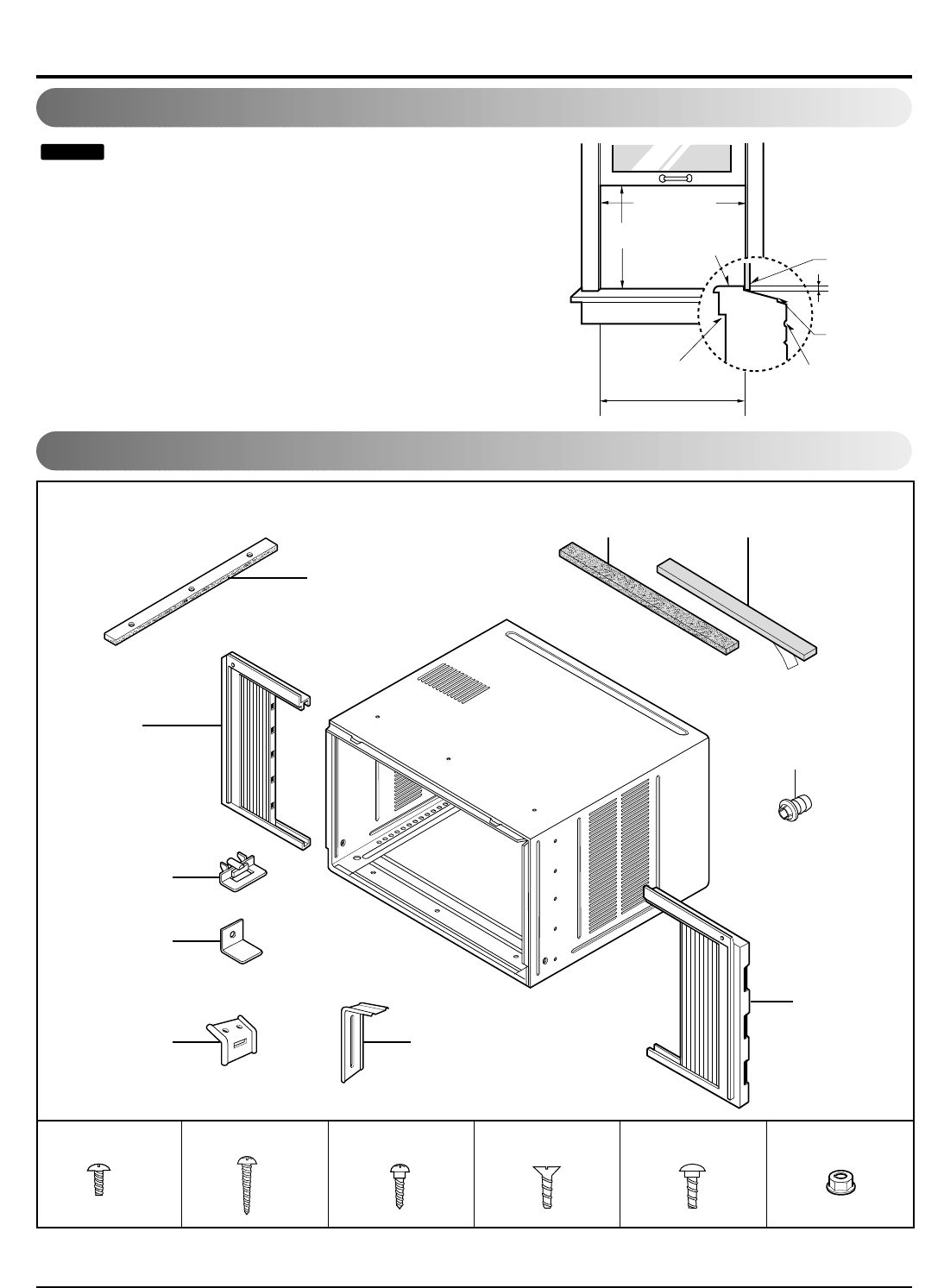
9 Room Air Conditioner
Installation
Window Requirements
Installation Kits Contents
All supporting parts should be secured to firm
wood, masonry, or metal.
1. This unit is designed for installation in standard dou-
ble hung windows with actual opening widths from
26" to 41".
The top and bottom window sashes must open suffi-
ciently to allow a clear vertical opening of 18" from
the bottom of the upper sash to the window stool.
2. The stool offset (height between the stool and sill)
must be less than 1 1/4".
NOTICE
Foam-PE
(Adhesive-Backed)
Foam-PE
(Adhesive-Backed)
Type C (5) Type D (2)
Type A (14)
Carriage Bolt (2) Lock Nut (4)
Type B (7)
Foam strip
(Plain-Back)
Right frame
curtain
Window locking
bracket
Left frame
curtain
Frame guide(2)
Sill
bracket
(2)
26" to 41"
18" min
Offset
Less
than 1
1
/4"
Sill
Exterior
Interior wall
26" min.
(Without frame curtain)
Stool
Support bracket(2)
Drain joint pipe




