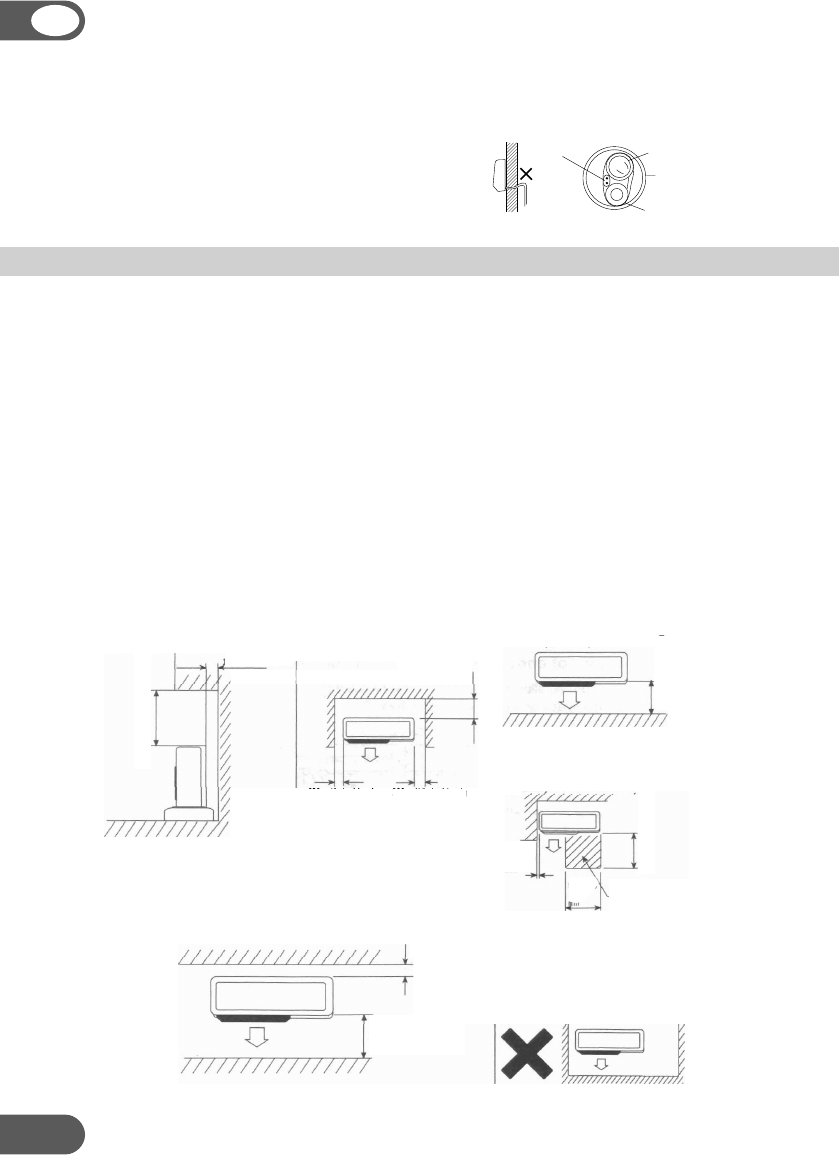
14
Inspections:
• See if the hooks at the top and bottom are firmly fixed.
• See if the position of the master unit is properly levelled.
• The drain pipe must not curve upward (Figure).
• The drain pipe must be at the lower part of the
wall pipes (Figure) to avoid possible restriction
to the water flow.
GB
Connecting
wires
Drain pipe
Drain pipe
Connecting pipe
Wall pipe
POSITION OF THE OUTDOOR UNIT
• where the support can stand the load of the units weight and not cause
vibrations and noises
• where it is not exposed to rain or direct sunshine, but has good ventilation, no
restriction to the air flow
• where noises will not affect neighbouring places
• away from areas where generation, ingress, stagnant or leakage of inflammable
gases might occur.
Do not install on a non-metal frame.
Pay attention to the drainage of condensed water from the base plate during
operation. Avoid possible puddles or flow over surfaces which may become slippery
and a hazard to others.
Avoid the air outlet being directly against the wind.
Space requirements around the outdoor unit
At least
200 mm
At least
200 mm
At least
300 mm
At least
200 mm
At least 200 mm
At least
1000 mm
At least
200 mm
At least 500 mm
At least 500 mm
At least
1000 mm
At least
500 mm
Space for
maintenance


















