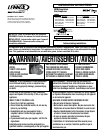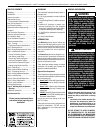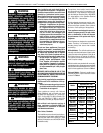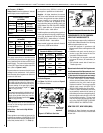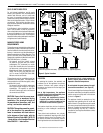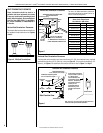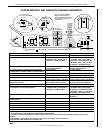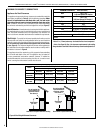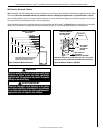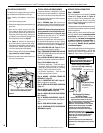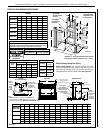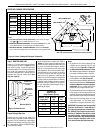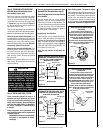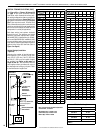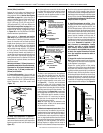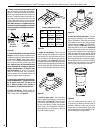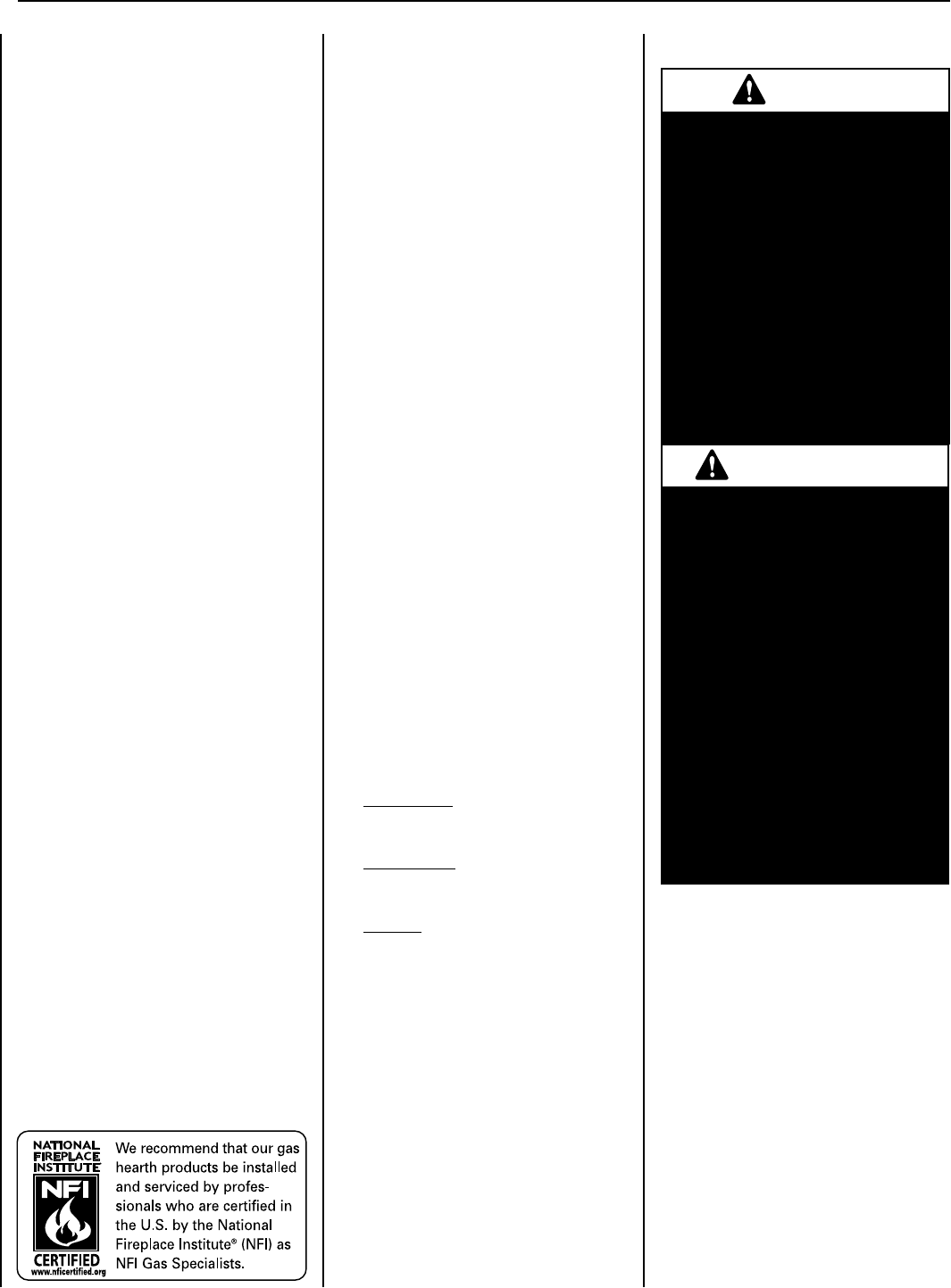
2
LENNOX HEARTH PRODUCTS • MERIT
®
PLUS DIRECT VENT GAS FIREPLACES (MPD33/35/40/45) • INSTALLATION INSTRUCTIONS
PACKAGING
The assembled vented gas fireplace heater is
packaged with:
• (1 set) Logs (packaged in a carton inside the
firebox).
• (1 bag) Glowing Embers (in bottom compart-
ment).
• Literature Kit (envelope in bottom com-
partment containing Care and Operation
Instructions, Installation Instructions, Safety-
In-Operation Warning Labels, Warranty).
• (1) Vent Restrictor (attached to Literature Kit
envelope).
• (1) Hood (inside firebox).
INTRODUCTION
The Millivolt appliances have a millivolt gas
control valve with piezo ignition system. If any
optional accessories that will require electrical
power are to be installed, the electrical power
must be provided at the time of appliance
installation.
The Electronic appliances are designed to op-
erate on natural or propane gas. An electronic
intermittent pilot ignition system provides safe,
efficient operation. External electrical power is
required to operate these units.
These vented gas fireplace heaters are sealed
combustion, air-circulating gas fireplaces de-
signed for residential applications.
Approved Vent Components
These fireplaces are designed, tested and listed
for operation and installation with the following
vent components only:
• Secure Vent™ Direct-Vent System Compo-
nents manufactured by Security Chimneys
International,
• Secure Flex™ Flexible Vent Components
manufactured by Security Chimneys Inter-
national and
• Z-FLEX™ Model GA Venting Systems listed
to UL1777 and ULCS635 manufactured by
Flexmaster Canada Limited.
Use only the correct size venting (4-1/2" inner
and 7-1/2" outer).
These approved vent system components are
labeled for identification. DO NOT use any
other manufacturer’s vent components with
these appliances.
TABLE OF CONTENTS
Packaging .................................................... 2
Introduction ................................................. 2
General Information ..................................... 2
Requirements for the
Commonwealth of Massachusetts ............ 4
New York City Approval ................................ 4
Cold Climate Insulation ................................ 5
Manufactured Home Requirements ............. 5
Location 5
Vent Termination Clearances ....................... 6
Appliance and Vent Clearances .................... 8
Pre-Installation Steps ................................. 10
Typical Installation Sequence .................... 10
Detailed Installation Steps .......................... 10
Step 1. Framing .......................................... 10
Fireplace and Framing Specifications ....... 11
Step 2. Routing Gas Line ........................... 12
Step 3. Preparing Appliance Vent Collar ..... 13
Step 4. Installing Vent System ................... 13
Vertical Termination Systems .................. 14
Vent Section Length Chart ...................... 14
Vertical Vent Tables and Figures .............. 17
Horizontal Termination System ............... 19
Horizontal Vent Tables and Figures ......... 21
Venting Using Flexible Vent Pipe ............. 24
Step 5. Field Wiring ................................... 25
Step 6. Optional Blower Kit Wiring ............ 26
Step 7. Connecting Gas Line ..................... 26
Step 8. Verifying Appliance Operation ........... 27
Step 9. Installing Logs ............................. 28
Step 10. Remove/Install Glass Door .......... 32
Step 11. Burner Adjustments ..................... 32
Step 12. Hood Installation .......................... 34
Finishing Requirements ............................. 34
Step 13. Attaching Safety-in-Operation
Warnings ................................................ 35
Installation Accessories ............................. 36
Gas Conversion Kits .................................. 38
Please read and understand these
instructions before beginning your
installation.
Children and adults should be alerted to the
hazards of high surface temperature and
should stay away to avoid burns or clothing
ignition.
Les enfants et les adultes devraient être
infor-més des dangers que posent les
températures de surface élevées et se
tenir à distance afin d’éviter des brûlures
ou que leurs vêtements ne s’enflamment.
DO NOT ATTEMPT TO ALTER OR MODIFY
THE CONSTRUCTION OF THE APPLIANCE
OR ITS COMPONENTS. ANY MODIFICATION
OR ALTERATION MAY VOID THE WARRANTY,
CERTIFICATION AND LISTINGS OF THIS UNIT.
WARNING
Young children should be care-
fully supervised when they are
in the same room as the appli-
ance. Toddlers, young children
and others may be susceptible
to accidental contact burns. A
physical barrier is recommended
if there are at risk individuals in
the house. To restrict access to
a fireplace or stove, install an
adjustable safety gate to keep
toddlers, young children and
other at risk individuals out of
the room and away from hot
surfaces.
AVERTISSEMENT
Les jeunes enfants devraient être
surveillés étroitement lorsqu’ils
se trouvent dans la même pièce
que l’appareil. Les tout petits,
les jeunes enfants ou les adultes
peuvent subir des brûlures s’ils
viennent en contact avec la sur-
face chaude. Il est recommandé
d’installer une barrière physique
si des personnes à risques habi-
tent la maison. Pour empêcher
l’accès à un foyer ou à un poêle,
installez une barrière de sécu-
rité; cette mesure empêchera les
tout petits, les jeunes enfants et
toute autre personne à risque
d’avoir accès à la pièce et aux
surfaces chaudes.
GENERAL INFORMATION



